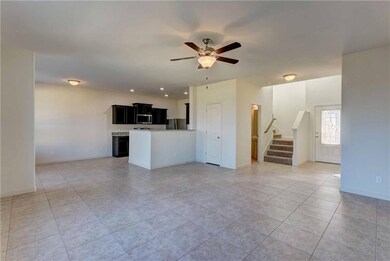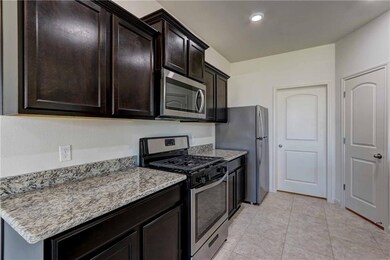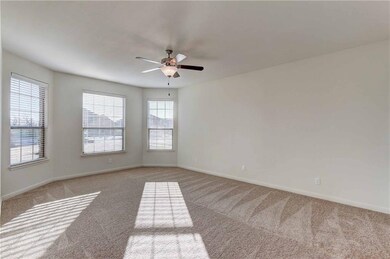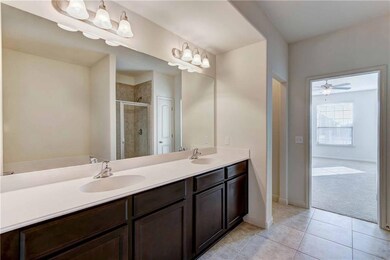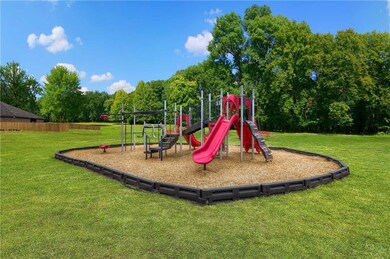
Highlights
- Newly Remodeled
- Traditional Architecture
- Cul-De-Sac
- Riverwood Elementary School Rated A-
- Covered patio or porch
- 2 Car Attached Garage
About This Home
As of April 2025The Huron showcases a luxurious master suite complete with an over-sized walk-in closet, spacious dual
sink vanity and beautiful bay window. This new two story 4 bedroom and 2 and a half bath home comes
complete with over $15,000 in upgrades including stainless steel, energy efficient appliances, granite
countertops, designer 42 inch espresso cabinets and brushed nickel hardware. The Huron also comes
standard with a fully fenced backyard, covered entryway and front yard landscaping.
Home Details
Home Type
- Single Family
Est. Annual Taxes
- $3,733
Year Built
- Built in 2018 | Newly Remodeled
Lot Details
- Cul-De-Sac
- Wood Fence
HOA Fees
- $15 Monthly HOA Fees
Parking
- 2 Car Attached Garage
- Driveway
Home Design
- Traditional Architecture
- Pillar, Post or Pier Foundation
- Brick Frame
- Composition Roof
Interior Spaces
- 2,252 Sq Ft Home
- 2-Story Property
- Ceiling Fan
- Window Treatments
- Attic Vents
- Laundry Room
Kitchen
- Gas Oven
- Gas Range
- <<microwave>>
- Dishwasher
- Disposal
Flooring
- Carpet
- Tile
Bedrooms and Bathrooms
- 4 Bedrooms
Home Security
- Home Security System
- Fire and Smoke Detector
Outdoor Features
- Covered Deck
- Covered patio or porch
Utilities
- Central Air
- Floor Furnace
- Water Heater
Community Details
- Association fees include maintenance
- Mandatory home owners association
Listing and Financial Details
- Legal Lot and Block 1 / 15
Ownership History
Purchase Details
Home Financials for this Owner
Home Financials are based on the most recent Mortgage that was taken out on this home.Purchase Details
Purchase Details
Purchase Details
Home Financials for this Owner
Home Financials are based on the most recent Mortgage that was taken out on this home.Purchase Details
Home Financials for this Owner
Home Financials are based on the most recent Mortgage that was taken out on this home.Purchase Details
Home Financials for this Owner
Home Financials are based on the most recent Mortgage that was taken out on this home.Similar Homes in Yukon, OK
Home Values in the Area
Average Home Value in this Area
Purchase History
| Date | Type | Sale Price | Title Company |
|---|---|---|---|
| Warranty Deed | $291,500 | Ort (Old Republic Title) | |
| Warranty Deed | $291,500 | Ort (Old Republic Title) | |
| Warranty Deed | $291,500 | Ort (Old Republic Title) | |
| Warranty Deed | $291,500 | Ort (Old Republic Title) | |
| Warranty Deed | $300,000 | Old Republic Title | |
| Sheriffs Deed | $267,000 | None Listed On Document | |
| Special Warranty Deed | $250,000 | Chicago Title Oklahoma Co | |
| Special Warranty Deed | $289,000 | Chicago Title Oklahoma | |
| Special Warranty Deed | $200,000 | Chicago Title Oklahoma |
Mortgage History
| Date | Status | Loan Amount | Loan Type |
|---|---|---|---|
| Previous Owner | $245,373 | FHA | |
| Previous Owner | $235,164 | FHA | |
| Previous Owner | $196,377 | FHA |
Property History
| Date | Event | Price | Change | Sq Ft Price |
|---|---|---|---|---|
| 04/18/2025 04/18/25 | Sold | $291,500 | -2.5% | $132 / Sq Ft |
| 04/01/2025 04/01/25 | Pending | -- | -- | -- |
| 03/07/2025 03/07/25 | For Sale | $299,000 | +19.6% | $135 / Sq Ft |
| 12/13/2018 12/13/18 | Sold | $249,900 | -3.1% | $111 / Sq Ft |
| 10/28/2018 10/28/18 | Pending | -- | -- | -- |
| 06/15/2018 06/15/18 | For Sale | $257,900 | -- | $115 / Sq Ft |
Tax History Compared to Growth
Tax History
| Year | Tax Paid | Tax Assessment Tax Assessment Total Assessment is a certain percentage of the fair market value that is determined by local assessors to be the total taxable value of land and additions on the property. | Land | Improvement |
|---|---|---|---|---|
| 2024 | $3,733 | $32,299 | $4,320 | $27,979 |
| 2023 | $3,081 | $34,089 | $4,320 | $29,769 |
| 2022 | $3,248 | $28,256 | $4,320 | $23,936 |
| 2021 | $3,081 | $26,910 | $4,320 | $22,590 |
| 2020 | $3,166 | $27,368 | $4,320 | $23,048 |
| 2019 | $3,163 | $27,368 | $4,320 | $23,048 |
| 2018 | $76 | $649 | $649 | $0 |
Agents Affiliated with this Home
-
Lynne Hamilton

Seller's Agent in 2025
Lynne Hamilton
Copper Creek Real Estate
(405) 808-3936
193 Total Sales
-
Bonnie Fortune

Buyer's Agent in 2025
Bonnie Fortune
RE/MAX
(405) 845-2715
126 Total Sales
-
Ronald Fulton
R
Seller's Agent in 2018
Ronald Fulton
LGI Realty - Oklahoma, LLC
(817) 239-2994
301 Total Sales
Map
Source: MLSOK
MLS Number: 824215
APN: 090134207
- 3300 Brookstone Lakes Dr
- 3109 Texarkana Ct
- 3213 Brookstone Pass Dr
- 10712 SW 33rd Terrace
- 11117 SW 30th Cir
- 10705 SW 36th St
- 2601 Tracy’s Manor
- 2513 Tracy’s Manor
- 2525 Tracy’s Manor
- 2533 Tracy’s Manor
- 2537 Tracy’s Manor
- 12329 SW 32nd St
- 12325 SW 32nd St
- 12337 SW 32nd St
- 12333 SW 32nd St
- 2600 Kathleens Crossing
- 2608 Kathleens Crossing
- 2516 Kathleens Crossing
- 2508 Kathleens Crossing
- 10525 SW 24th Terrace

