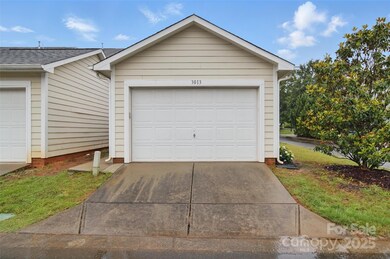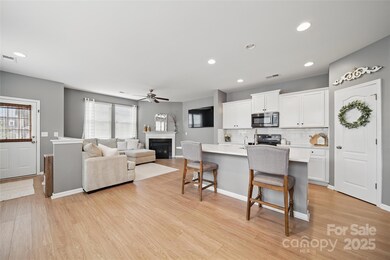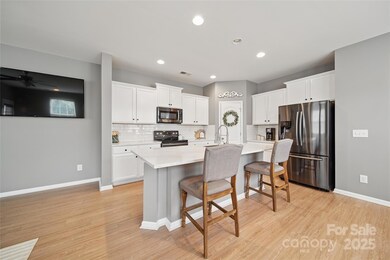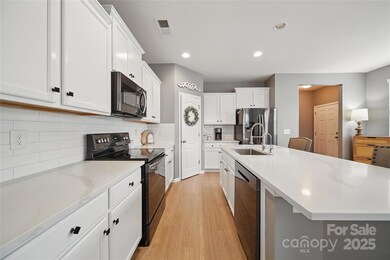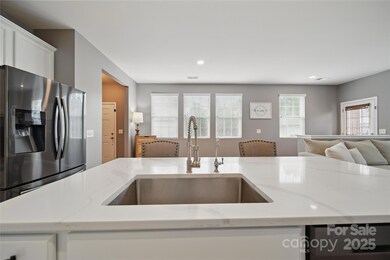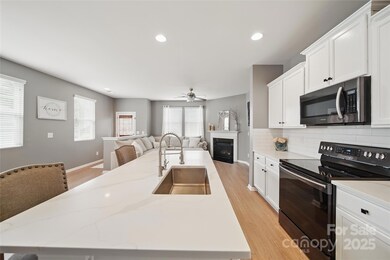
3013 Coventry Commons Dr Mint Hill, NC 28227
Highlights
- Open Floorplan
- Wood Flooring
- Corner Lot
- Bain Elementary Rated 9+
- End Unit
- Recreation Facilities
About This Home
As of July 20253013 Coventry Commons Dr isn't just a home—it's your next smart move. This charming 3-bedroom, 2.5-bath townhome speaks fluent comfort, especially with the primary suite on the main level. Say goodbye to stair-stepping and hello to serenity in your updated walk-in shower with built-in seat. Over 2000 functional sq ft.
You’ll love the simplicity of a detached garage and the flow of an open layout that just works. Upstairs? Two more bedrooms and a full bath. Outside? Tree-lined trails and low-maintenance living.
And location? Let's talk proximity. Harris Teeter, Publix, CharBar No.7, Empire Pizza , and the local favorite Dunwellz—just around the corner. This is Mint Hill convenience, curated for your lifestyle.
Click with comfort. Schedule your tour today.
Last Agent to Sell the Property
Allen Tate Huntersville Brokerage Email: bobby.thompson@allentate.com License #195013 Listed on: 06/06/2025

Townhouse Details
Home Type
- Townhome
Est. Annual Taxes
- $1,764
Year Built
- Built in 2011
Lot Details
- End Unit
HOA Fees
- $146 Monthly HOA Fees
Parking
- 1 Car Detached Garage
- Garage Door Opener
- On-Street Parking
Home Design
- Brick Exterior Construction
- Slab Foundation
Interior Spaces
- 2-Story Property
- Open Floorplan
- Living Room with Fireplace
- Electric Dryer Hookup
Kitchen
- Breakfast Bar
- Electric Range
- <<microwave>>
- Dishwasher
- Kitchen Island
- Disposal
Flooring
- Wood
- Vinyl
Bedrooms and Bathrooms
Utilities
- Central Air
- Floor Furnace
- Electric Water Heater
Listing and Financial Details
- Assessor Parcel Number 135-384-28
Community Details
Overview
- Keuster Managment Association, Phone Number (704) 894-9052
- Brighton Park Subdivision
- Mandatory home owners association
Recreation
- Recreation Facilities
Ownership History
Purchase Details
Home Financials for this Owner
Home Financials are based on the most recent Mortgage that was taken out on this home.Purchase Details
Home Financials for this Owner
Home Financials are based on the most recent Mortgage that was taken out on this home.Purchase Details
Similar Homes in the area
Home Values in the Area
Average Home Value in this Area
Purchase History
| Date | Type | Sale Price | Title Company |
|---|---|---|---|
| Warranty Deed | $385,000 | None Listed On Document | |
| Warranty Deed | $385,000 | None Listed On Document | |
| Special Warranty Deed | $155,000 | None Available | |
| Special Warranty Deed | -- | None Available |
Mortgage History
| Date | Status | Loan Amount | Loan Type |
|---|---|---|---|
| Previous Owner | $167,000 | New Conventional | |
| Previous Owner | $50,000 | Credit Line Revolving | |
| Previous Owner | $151,070 | FHA |
Property History
| Date | Event | Price | Change | Sq Ft Price |
|---|---|---|---|---|
| 07/03/2025 07/03/25 | Sold | $385,000 | 0.0% | $185 / Sq Ft |
| 06/07/2025 06/07/25 | Pending | -- | -- | -- |
| 06/06/2025 06/06/25 | For Sale | $385,000 | -- | $185 / Sq Ft |
Tax History Compared to Growth
Tax History
| Year | Tax Paid | Tax Assessment Tax Assessment Total Assessment is a certain percentage of the fair market value that is determined by local assessors to be the total taxable value of land and additions on the property. | Land | Improvement |
|---|---|---|---|---|
| 2023 | $1,764 | $344,300 | $100,000 | $244,300 |
| 2022 | $1,764 | $202,300 | $60,000 | $142,300 |
| 2021 | $1,803 | $202,300 | $60,000 | $142,300 |
| 2020 | $1,803 | $202,300 | $60,000 | $142,300 |
| 2019 | $1,797 | $202,300 | $60,000 | $142,300 |
| 2018 | $1,471 | $132,000 | $18,000 | $114,000 |
| 2017 | $1,457 | $132,000 | $18,000 | $114,000 |
| 2016 | $1,454 | $132,000 | $18,000 | $114,000 |
| 2015 | $1,450 | $132,000 | $18,000 | $114,000 |
| 2014 | $1,448 | $132,000 | $18,000 | $114,000 |
Agents Affiliated with this Home
-
Bobby Thompson

Seller's Agent in 2025
Bobby Thompson
Allen Tate Realtors
(704) 400-7482
3 in this area
55 Total Sales
-
Susie Verrill

Buyer's Agent in 2025
Susie Verrill
NextHome Paramount
(704) 207-9207
10 in this area
105 Total Sales
Map
Source: Canopy MLS (Canopy Realtor® Association)
MLS Number: 4263878
APN: 135-384-28
- 5332 Soaring Eagle Ln
- 4303 Patriots Hill Rd
- 6108 Phyliss Ln
- 6438 Hove Rd
- 6029 Phyliss Ln
- 4434 Patriots Hill Rd
- 10501 Olde Irongate Ln
- 10727 Ryan Courtney Square Unit 6B
- 15018 Camus Ct
- 13216 Lawyers Rd
- 4116 Hoodridge Ln
- 8022 Franklin Trail St
- 1008 Briar Well St
- 2133 Moss Bluff Dr
- 8243 Bretton Woods Dr
- 7113 Short Stirrup Ln
- 7105 Short Stirrup Ln
- 7101 Short Stirrup Ln
- 7027 Short Stirrup Ln
- 17009 Malone Ln

