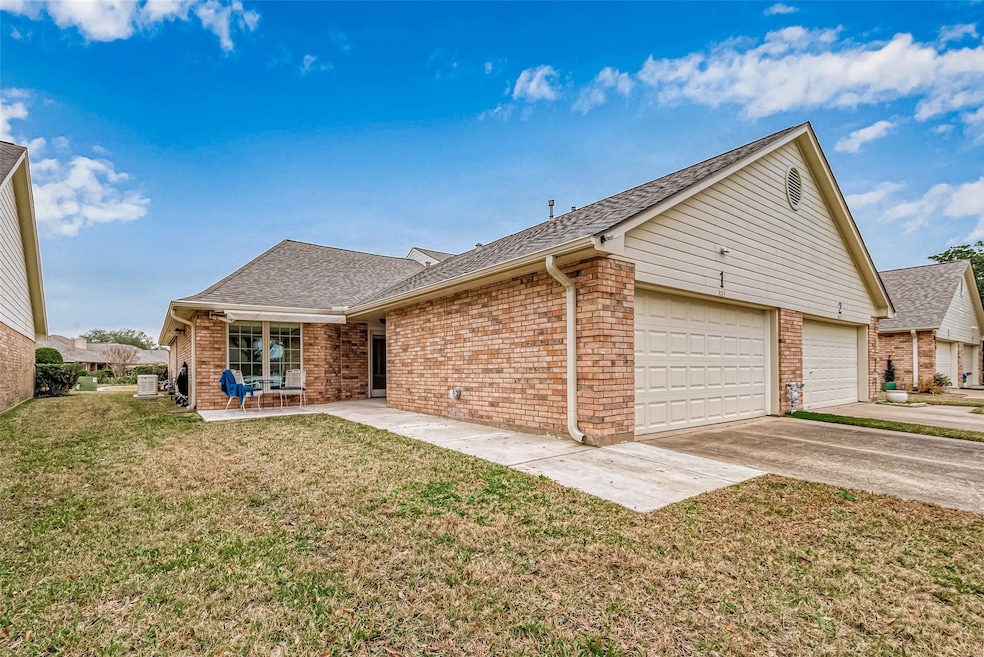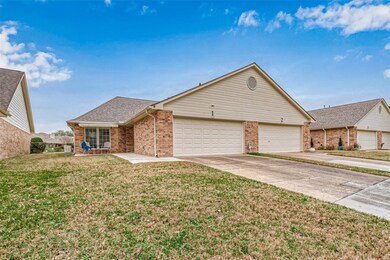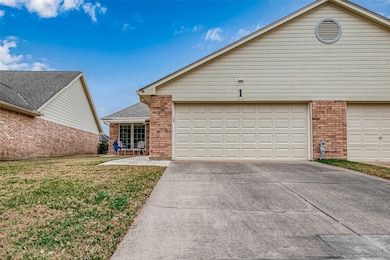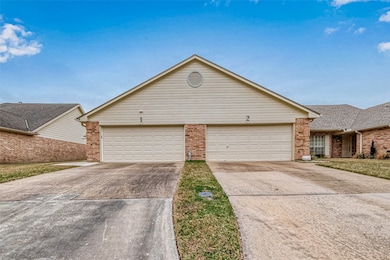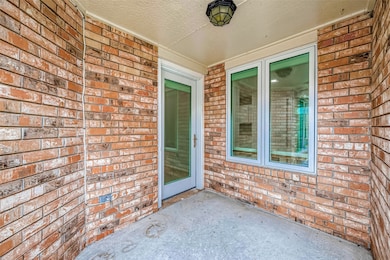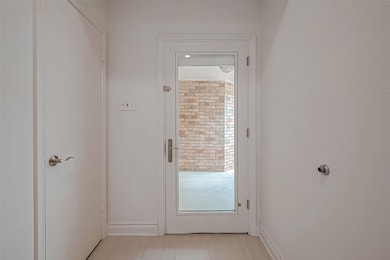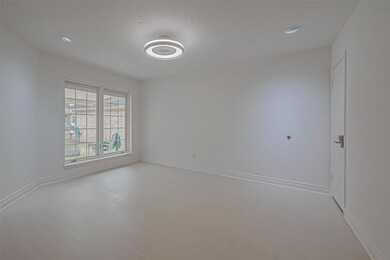
3013 Flower Field Ln Unit 1 Pearland, TX 77584
Country Place NeighborhoodEstimated payment $2,688/month
Highlights
- Fitness Center
- Gated with Attendant
- RV Access or Parking
- Challenger Elementary School Rated A
- Home fronts a pond
- RV or Boat Storage in Community
About This Home
Fantastic, totally remodeled, one of a kind ADA compliant townhome in this highly desirable active 55+ community! This waterfront 2 bdrm 2 bath unit boasts a large open living area, guest bath with walk in tub/shower combination, primary bath with wheelchair accessible shower, quartz countertops, additional ceiling lights, high quality antislip/anti-bacterial/allergy-proof marmoleum flooring throughout, additional storage units in garage, wheelchair ramp, Pella windows with built in blinds, Generac generator, rain gutters, remote controlled awning at front of house and screened in porch at back of house for lakefront viewing. This home is ready for you to move in and enjoy all the amenities Countryplace has to offer. The Carriage house clubhouse has exercise rooms, library, billiard room, meeting rooms, activity centre, outdoor pool, tennis courts and access to Pearland Golf Course. Close to shopping, medical facilities and restaurants, this is the perfect place to call home!
Townhouse Details
Home Type
- Townhome
Est. Annual Taxes
- $6,031
Year Built
- Built in 1991
Lot Details
- 4,953 Sq Ft Lot
- Home fronts a pond
- East Facing Home
- Sprinkler System
HOA Fees
- $611 Monthly HOA Fees
Parking
- 2 Car Attached Garage
- Garage Door Opener
- RV Access or Parking
Home Design
- Traditional Architecture
- Brick Exterior Construction
- Slab Foundation
- Composition Roof
Interior Spaces
- 1,546 Sq Ft Home
- 1-Story Property
- Ceiling Fan
- Window Treatments
- Insulated Doors
- Combination Dining and Living Room
- Breakfast Room
- Utility Room
- Home Gym
Kitchen
- Breakfast Bar
- Gas Oven
- Gas Range
- Microwave
- Dishwasher
- Quartz Countertops
- Disposal
- Instant Hot Water
Flooring
- Vinyl Plank
- Vinyl
Bedrooms and Bathrooms
- 2 Bedrooms
- 2 Full Bathrooms
Laundry
- Laundry in Utility Room
- Stacked Washer and Dryer
Home Security
Accessible Home Design
- Accessible Bedroom
- Accessible Kitchen
- Wheelchair Access
- Handicap Accessible
- Accessible Approach with Ramp
Eco-Friendly Details
- Energy-Efficient Windows with Low Emissivity
- Energy-Efficient HVAC
- Energy-Efficient Doors
- Energy-Efficient Thermostat
Outdoor Features
- Pond
- Deck
- Patio
Schools
- Challenger Elementary School
- Berry Miller Junior High School
- Glenda Dawson High School
Utilities
- Central Heating and Cooling System
- Heating System Uses Gas
- Programmable Thermostat
- Power Generator
Community Details
Overview
- Association fees include clubhouse, ground maintenance, maintenance structure, trash
- Rise Assoc. Mgmt Group Association
- Country Grove Twnhms Sec 4 Subdivision
Amenities
- Clubhouse
- Meeting Room
- Party Room
Recreation
- RV or Boat Storage in Community
- Tennis Courts
- Community Basketball Court
- Pickleball Courts
- Sport Court
- Fitness Center
- Community Pool
Security
- Gated with Attendant
- Controlled Access
- Fire and Smoke Detector
Map
Home Values in the Area
Average Home Value in this Area
Tax History
| Year | Tax Paid | Tax Assessment Tax Assessment Total Assessment is a certain percentage of the fair market value that is determined by local assessors to be the total taxable value of land and additions on the property. | Land | Improvement |
|---|---|---|---|---|
| 2023 | $6,031 | $271,680 | $80,360 | $191,320 |
| 2022 | $4,996 | $207,676 | $39,690 | $180,900 |
| 2021 | $4,864 | $189,660 | $36,750 | $152,910 |
| 2020 | $4,631 | $183,780 | $36,750 | $147,030 |
| 2019 | $4,211 | $156,030 | $29,400 | $126,630 |
| 2018 | $4,709 | $175,260 | $26,310 | $148,950 |
| 2017 | $4,732 | $175,260 | $26,310 | $148,950 |
| 2016 | $4,381 | $162,250 | $26,310 | $135,940 |
| 2014 | $1,215 | $137,040 | $26,310 | $110,730 |
Property History
| Date | Event | Price | Change | Sq Ft Price |
|---|---|---|---|---|
| 04/22/2025 04/22/25 | Pending | -- | -- | -- |
| 03/31/2025 03/31/25 | Price Changed | $284,000 | -1.7% | $184 / Sq Ft |
| 01/29/2025 01/29/25 | For Sale | $289,000 | +20.9% | $187 / Sq Ft |
| 07/26/2022 07/26/22 | Off Market | -- | -- | -- |
| 07/25/2022 07/25/22 | Sold | -- | -- | -- |
| 07/01/2022 07/01/22 | Pending | -- | -- | -- |
| 06/24/2022 06/24/22 | For Sale | $239,000 | -- | $155 / Sq Ft |
Deed History
| Date | Type | Sale Price | Title Company |
|---|---|---|---|
| Warranty Deed | -- | Stewart Title Brazoria |
Similar Homes in Pearland, TX
Source: Houston Association of REALTORS®
MLS Number: 92509353
APN: 2984-0400-001
- 810 Birchview Ct
- 903 Postwood Ln
- 3102 S Peach Hollow Cir
- 2810 Poplar Creek Ln
- 915 W Primrose Meadows Cir
- 0 Mchard Rd Unit 6578041
- 3327 S Country Meadows Ln
- 822 Maple Branch Ln
- 3327 Flower Field Ln
- 2907 Helmsley Dr
- 2727 Breezy Pines Ln
- 1054 Margate Dr
- 654 W Country Grove Cir
- 2803 N Brompton Dr
- 1038 Bristol Way
- 2806 N Brompton Dr
- 3343 Summerwood Ln
- 815 W Peach Hollow Cir
- 2622 N Brompton Dr
- 2711 N Belgravia Dr
