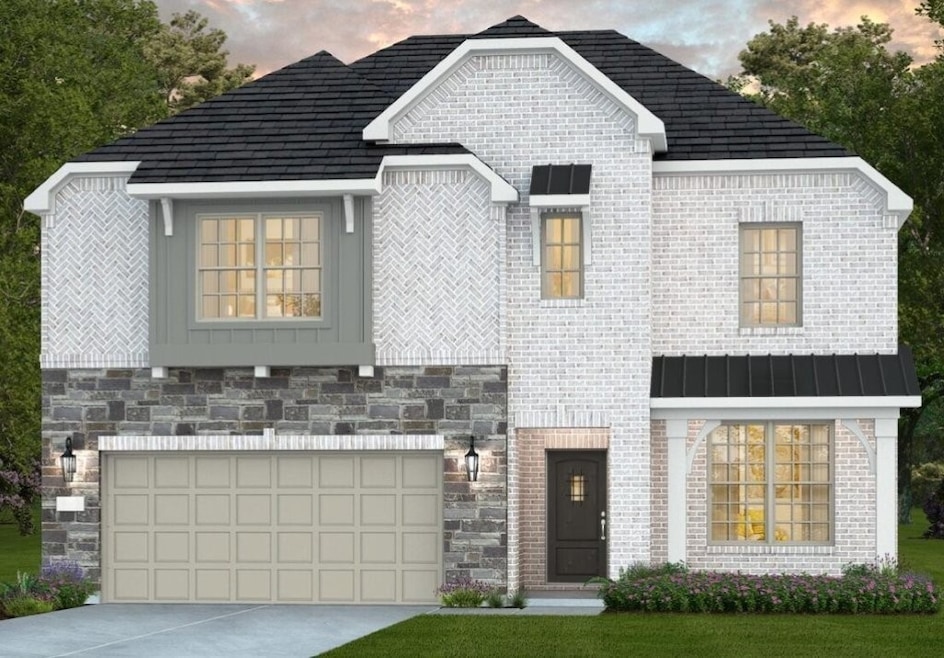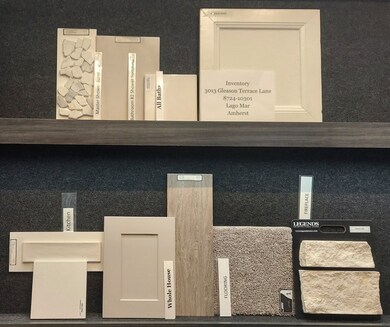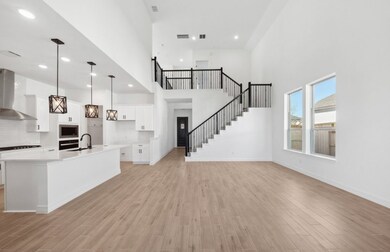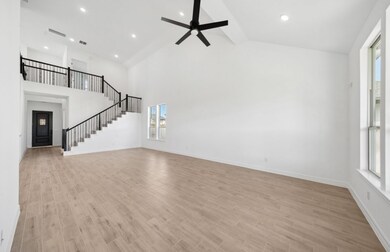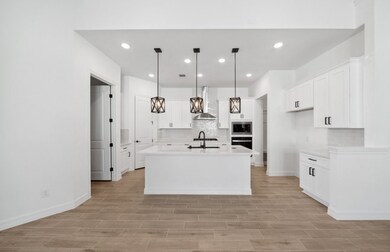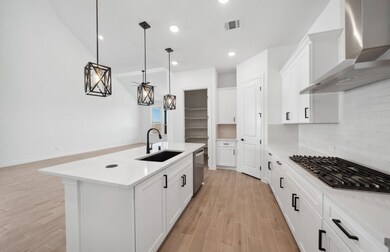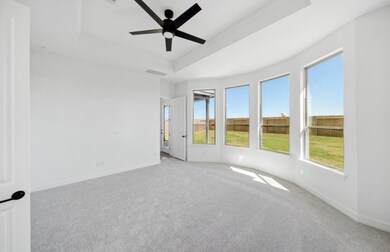3013 Gleason Terrace Ln La Marque, TX 77568
Estimated payment $2,677/month
Highlights
- Fitness Center
- Under Construction
- Clubhouse
- Lobit Elementary School Rated 9+
- ENERGY STAR Certified Homes
- Traditional Architecture
About This Home
Welcome to the Amherst model by Pulte Homes in Lago Mar! This beautifully upgraded home features an oversized front porch sitting area and a large flex/formal dining space perfect for entertaining. The family room is anchored by a natural stone gas fireplace, adding warmth and character. Upstairs offers a huge bedroom with full en-suite bath, ideal for guests or extended family. The kitchen showcases an upgraded appliance package with a canopy hood, while wrought iron stair spindles elevate the home’s interior design. The primary suite includes a bay window sitting area for added comfort and charm. Additional upgrades include full gutters for easy maintenance. This Amherst model blends style, function, and modern living—schedule your private tour today!
Home Details
Home Type
- Single Family
Est. Annual Taxes
- $2,155
Year Built
- Built in 2025 | Under Construction
Lot Details
- 8,616 Sq Ft Lot
- Back Yard Fenced
- Sprinkler System
HOA Fees
- $125 Monthly HOA Fees
Parking
- 2 Car Attached Garage
Home Design
- Traditional Architecture
- Brick Exterior Construction
- Slab Foundation
- Composition Roof
- Cement Siding
Interior Spaces
- 2,772 Sq Ft Home
- 2-Story Property
- High Ceiling
- Ceiling Fan
- Fireplace
- Formal Entry
- Family Room Off Kitchen
- Dining Room
- Home Office
- Game Room
- Washer and Electric Dryer Hookup
Kitchen
- Walk-In Pantry
- Oven
- Free-Standing Range
- Microwave
- Dishwasher
- Solid Surface Countertops
- Disposal
Flooring
- Carpet
- Tile
Bedrooms and Bathrooms
- 4 Bedrooms
- En-Suite Primary Bedroom
- Soaking Tub
- Bathtub with Shower
- Separate Shower
Home Security
- Prewired Security
- Fire and Smoke Detector
Eco-Friendly Details
- Energy-Efficient Windows with Low Emissivity
- Energy-Efficient HVAC
- Energy-Efficient Insulation
- ENERGY STAR Certified Homes
- Energy-Efficient Thermostat
- Ventilation
Schools
- Lobit Elementary School
- Lobit Middle School
- Dickinson High School
Utilities
- Central Heating and Cooling System
- Heating System Uses Gas
- Programmable Thermostat
- Tankless Water Heater
Community Details
Overview
- Pmg Houston Association, Phone Number (409) 229-7821
- Built by Pulte Homes
- Lago Mar Subdivision
Amenities
- Picnic Area
- Clubhouse
- Meeting Room
- Party Room
Recreation
- Community Playground
- Fitness Center
- Community Pool
- Trails
Map
Home Values in the Area
Average Home Value in this Area
Tax History
| Year | Tax Paid | Tax Assessment Tax Assessment Total Assessment is a certain percentage of the fair market value that is determined by local assessors to be the total taxable value of land and additions on the property. | Land | Improvement |
|---|---|---|---|---|
| 2025 | $1,612 | $50,018 | $50,018 | -- |
| 2024 | $1,612 | $49,890 | $49,890 | -- |
Property History
| Date | Event | Price | List to Sale | Price per Sq Ft |
|---|---|---|---|---|
| 11/14/2025 11/14/25 | For Sale | $450,015 | -- | $162 / Sq Ft |
Source: Houston Association of REALTORS®
MLS Number: 81582921
APN: 4512-0103-0010-000
- 13511 Golden Isle Dr
- 13507 Golden Isle Dr
- 2907 Golden Isle Dr
- 2911 Golden Isle Dr
- 3007 Golden Isle Dr
- 2919 Golden Isle Dr
- 2724 Golden Isle Dr
- 3019 Golden Isle Dr
- 13722 Ballast Green Dr
- 13718 Ballast Green Dr
- 13714 Ballast Green Dr
- 13710 Ballast Green Dr
- 2926 Nova Beach Dr
- 13415 Golden Isle Dr
- 13620 Ballast Green Dr
- 2818 Nova Beach Dr
- 2806 Nova Beach Dr
- 2913 Nova Beach Dr
- 2917 Nova Beach Dr
- 2905 Nova Beach Dr
- 13724 Lantana Breeze Dr
- 3129 Banyan Dr
- 2524 Lago Costa Dr
- 13516 Bonita Island Way
- 13317 Silver Egret Ln
- 13416 Silver Egret Ln
- 2922 Mariner Island Dr
- 3114 Freeboard Dr
- 13308 Diamond Reef Ln
- 2712 Golden Palms Ln
- 13301 Lago Acero Ln
- 13114 Cobalt Cove Ct
- 13105 Sapphire Lake Ln
- 13220 Lago Acero Ln
- 13110 Blue Flora Dr
- 2307 Stonewater Cove
- 3205 Cornflower Coast Ct
- 2423 Seneca Lake Dr
- 13313 Suntail Ct
- 3210 Sea Whip Dr
