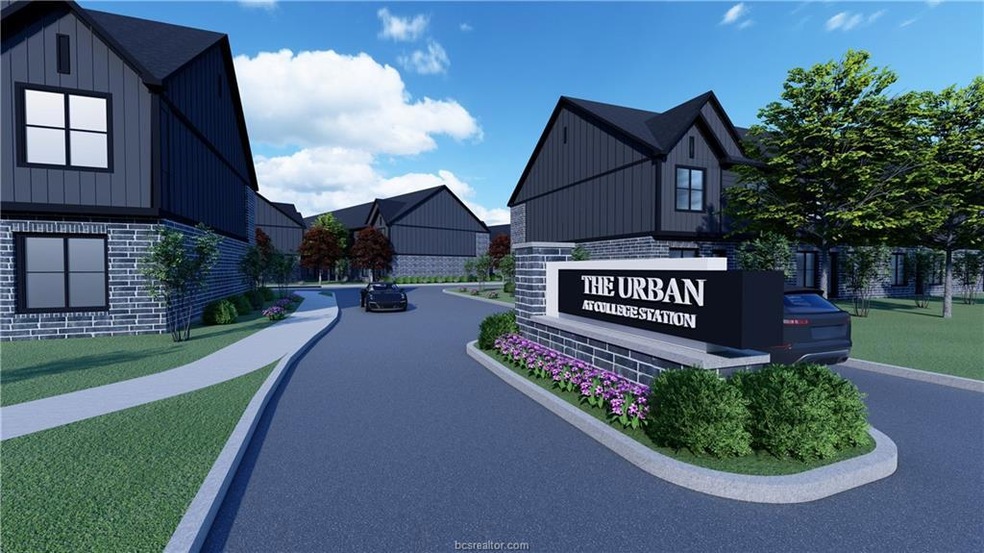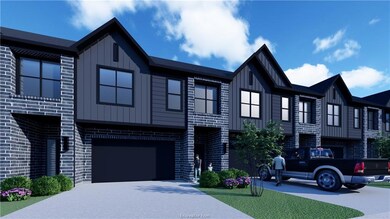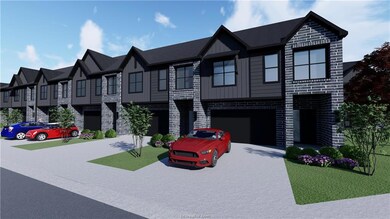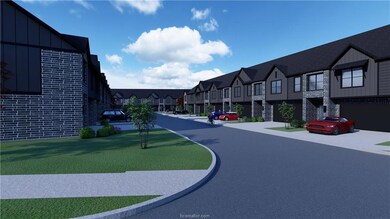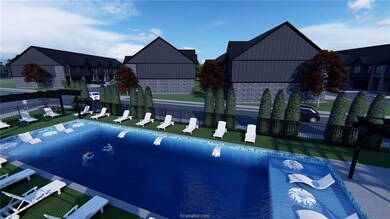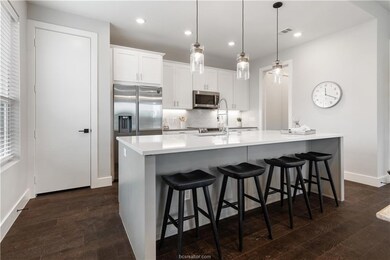3013 Hibiscus St Unit 801 College Station, TX 77845
Highlights
- Contemporary Architecture
- Breakfast Area or Nook
- Brick Veneer
- Rock Prairie Elementary School Rated A
- 2 Car Attached Garage
- Dry Bar
About This Home
Experience modern luxury at College Station's newest townhome community, The Urban at College Station, situated along Holleman South just 2 miles from TAMU campus. These thoughtfully crafted townhomes offer a great blend of modern elegance and everyday functionality. Each 4 bed, 4.5 bath townhome at The Urban features 4 spacious bedrooms with 4 en-suite bathrooms and walk-in closets for individual privacy and convenience. Inside, the gourmet kitchen shines with quartz countertops, stainless steel appliances, an oversized island, and stylish shaker-style cabinetry. High ceilings, hardwood floors, 8-foot solid core doors, and energy-efficient spray foam insulation elevate the feel and functionality of the home throughout. The oversized two-car garage easily accommodates larger vehicles, with extended length driveway parking for the other residents. In addition to all units having a garage, all Urban units come with a fenced-in backyard and patio area, too. Good for outdoor hangouts and pets! The Urban is less than a 10-minute drive to Kyle Field and a 5-minute drive to the Jones Crossing Development, which includes H-E-B, Chick-fil-A, Orange Theory, MOD Pizza, and more. Additionally, it is a 4-minute drive to the Brookshire Brothers Development, which is directly across the street from TAMU campus. As you can see, The Urban at College Station is strategically located and is less than a 3-minute walk to a campus Route 40 bus stop. Now leasing!! Schedule your private tour today!
Townhouse Details
Home Type
- Townhome
Year Built
- Built in 2025
Lot Details
- 2,702 Sq Ft Lot
- Wood Fence
- Sprinkler System
Parking
- 2 Car Attached Garage
- Garage Door Opener
Home Design
- Contemporary Architecture
- Farmhouse Style Home
- Brick Veneer
- Slab Foundation
- Composition Roof
- HardiePlank Type
Interior Spaces
- 2,061 Sq Ft Home
- 2-Story Property
- Dry Bar
- Ceiling Fan
- Window Treatments
- Attic Fan
- Smart Home
Kitchen
- Breakfast Area or Nook
- Built-In Electric Oven
- Self-Cleaning Oven
- Electric Range
- Indoor Grill
- Recirculated Exhaust Fan
- Microwave
- Dishwasher
- Kitchen Island
- Disposal
Bedrooms and Bathrooms
- 4 Bedrooms
Laundry
- Dryer
- Washer
Utilities
- Zoned Heating and Cooling
- Electric Water Heater
Community Details
- No Pets Allowed
Listing and Financial Details
- Security Deposit $3,400
- Property Available on 6/7/25
- Legal Lot and Block 7 / 4
- Assessor Parcel Number 455633
Map
Source: Bryan-College Station Regional Multiple Listing Service
MLS Number: 25002677
- 3006 Hibiscus St Unit 903
- 3009 Hibiscus St Unit 804
- 3007 Hibiscus St Unit 803
- 718 Aster Dr
- 1001 Orchid St
- 3511 Vienna Dr
- 1012 Bougainvillea St
- 1013 Gardenia St
- 609 Yorkshire Dr
- 327 Bernburg Ln
- 325 Bernburg Ln
- 3739 Chantal Cir
- 3718 Dove Hollow Ln
- 1006 Capistrano Ct
- 244 Stuttgart Cir
- 1009 Sonoma Cir
- 601 Hartford Dr
- 708 Willow Loop
- 907 Turtle Dove Trail
- 802 Dove Landing Ave
