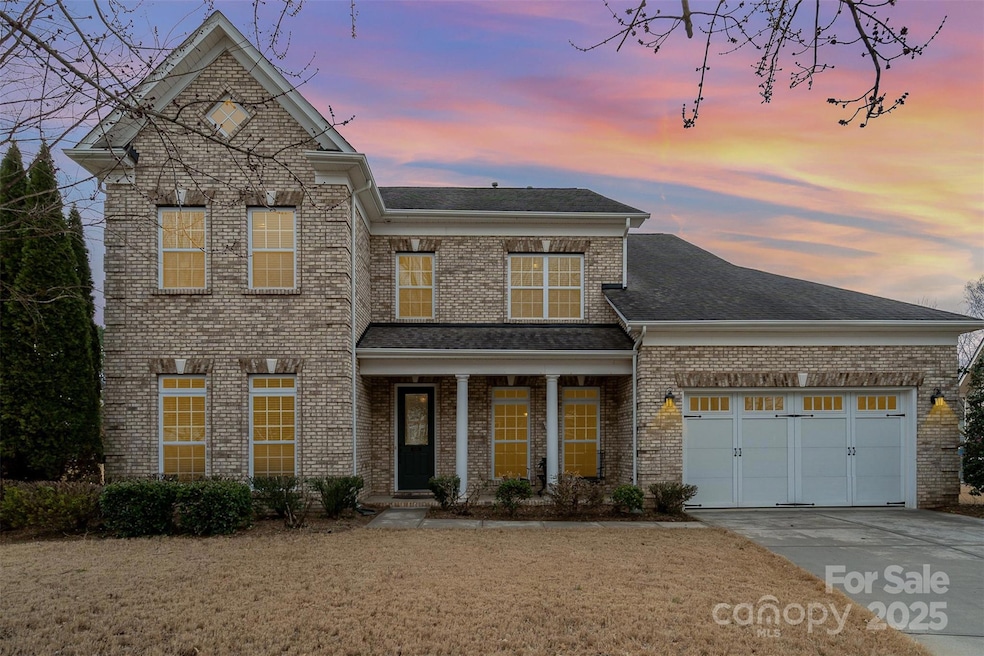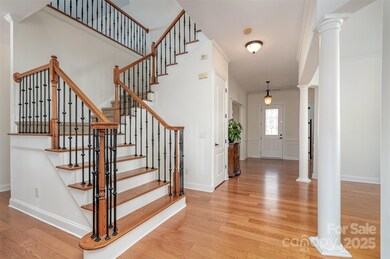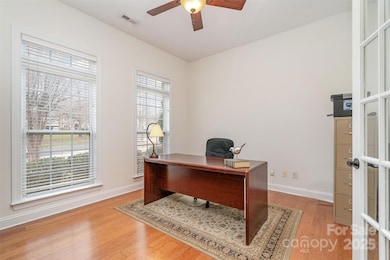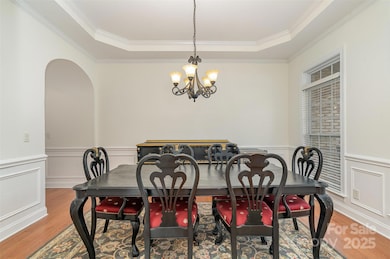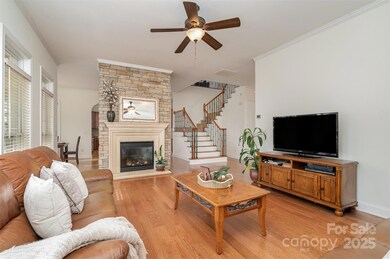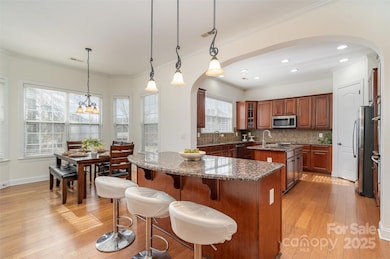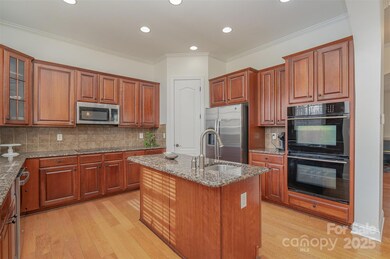
3013 Misty Moss Ct Waxhaw, NC 28173
Highlights
- Fitness Center
- Clubhouse
- Pond
- Kensington Elementary School Rated A
- Private Lot
- Wooded Lot
About This Home
As of April 2025Located in the desirable Cureton neighborhood of Waxhaw, this beautifully crafted 2-story home offers a blend of luxury and comfortable living. With a spacious layout, the home boasts 4 bedrooms and 3.5 bathrooms. In the main level you will find an office with french doors for privacy, beautiful open kitchen with 2 islands which makes it perfect for entertaining. Spacious family room and living area. The second level offers a spacious loft. The property features a fully fenced backyard and a two-car garage! One owner since home was built. This home provides an ideal setting for both relaxation and entertaining. The Cureton community offers resort-style amenities, including an outdoor pool, playground, scenic trails, and clubhouse. Conveniently located near top-rated schools, shopping, dining, and major roadways, this home is a must-see!
Last Agent to Sell the Property
Keller Williams Ballantyne Area Brokerage Email: fatimaesquetini@kw.com License #302774 Listed on: 02/06/2025

Home Details
Home Type
- Single Family
Est. Annual Taxes
- $4,376
Year Built
- Built in 2006
Lot Details
- Lot Dimensions are 49x169x83x63x154
- Front Green Space
- Back Yard Fenced
- Private Lot
- Level Lot
- Irrigation
- Wooded Lot
- Property is zoned AJ5
HOA Fees
- $84 Monthly HOA Fees
Parking
- 2 Car Attached Garage
- Front Facing Garage
- Garage Door Opener
- Driveway
Home Design
- Transitional Architecture
- Brick Exterior Construction
- Slab Foundation
- Vinyl Siding
Interior Spaces
- 2-Story Property
- Ceiling Fan
- Insulated Windows
- Family Room with Fireplace
- Screened Porch
Kitchen
- Built-In Double Oven
- Electric Oven
- Electric Cooktop
- Microwave
- Dishwasher
- Wine Refrigerator
- Kitchen Island
- Disposal
Flooring
- Wood
- Tile
Bedrooms and Bathrooms
- 4 Bedrooms
- Walk-In Closet
Laundry
- Laundry Room
- Dryer
Attic
- Pull Down Stairs to Attic
- Permanent Attic Stairs
Accessible Home Design
- More Than Two Accessible Exits
Outdoor Features
- Pond
- Patio
Schools
- Kensington Elementary School
- Cuthbertson Middle School
- Cuthbertson High School
Utilities
- Forced Air Zoned Heating and Cooling System
- Heating System Uses Natural Gas
- Gas Water Heater
- Cable TV Available
Listing and Financial Details
- Assessor Parcel Number 06-162-187
Community Details
Overview
- First Service Residential Association, Phone Number (704) 527-2314
- Built by Standard Pacific
- Cureton Subdivision, Carrington Floorplan
- Mandatory home owners association
Amenities
- Picnic Area
- Clubhouse
Recreation
- Recreation Facilities
- Community Playground
- Fitness Center
- Community Pool
- Trails
Security
- Card or Code Access
Ownership History
Purchase Details
Home Financials for this Owner
Home Financials are based on the most recent Mortgage that was taken out on this home.Purchase Details
Home Financials for this Owner
Home Financials are based on the most recent Mortgage that was taken out on this home.Similar Homes in Waxhaw, NC
Home Values in the Area
Average Home Value in this Area
Purchase History
| Date | Type | Sale Price | Title Company |
|---|---|---|---|
| Warranty Deed | $730,000 | Investors Title | |
| Warranty Deed | $730,000 | Investors Title | |
| Warranty Deed | $449,000 | None Available |
Mortgage History
| Date | Status | Loan Amount | Loan Type |
|---|---|---|---|
| Previous Owner | $280,000 | New Conventional | |
| Previous Owner | $391,500 | Unknown | |
| Previous Owner | $328,615 | Unknown |
Property History
| Date | Event | Price | Change | Sq Ft Price |
|---|---|---|---|---|
| 04/07/2025 04/07/25 | Sold | $730,000 | -2.7% | $189 / Sq Ft |
| 02/26/2025 02/26/25 | Price Changed | $750,000 | -2.0% | $195 / Sq Ft |
| 02/06/2025 02/06/25 | For Sale | $765,000 | -- | $198 / Sq Ft |
Tax History Compared to Growth
Tax History
| Year | Tax Paid | Tax Assessment Tax Assessment Total Assessment is a certain percentage of the fair market value that is determined by local assessors to be the total taxable value of land and additions on the property. | Land | Improvement |
|---|---|---|---|---|
| 2024 | $4,376 | $426,800 | $66,800 | $360,000 |
| 2023 | $4,332 | $426,800 | $66,800 | $360,000 |
| 2022 | $4,332 | $426,800 | $66,800 | $360,000 |
| 2021 | $4,325 | $426,800 | $66,800 | $360,000 |
| 2020 | $2,688 | $343,100 | $48,500 | $294,600 |
| 2019 | $4,016 | $343,100 | $48,500 | $294,600 |
| 2018 | $2,695 | $343,100 | $48,500 | $294,600 |
| 2017 | $4,056 | $343,100 | $48,500 | $294,600 |
| 2016 | $3,988 | $343,100 | $48,500 | $294,600 |
| 2015 | $2,795 | $343,100 | $48,500 | $294,600 |
| 2014 | $2,562 | $364,840 | $42,000 | $322,840 |
Agents Affiliated with this Home
-
Fatima Esquetini

Seller's Agent in 2025
Fatima Esquetini
Keller Williams Ballantyne Area
(704) 905-2295
25 Total Sales
-
Shawn Juliano
S
Buyer's Agent in 2025
Shawn Juliano
Juliano Properties
(630) 712-2603
2 Total Sales
Map
Source: Canopy MLS (Canopy Realtor® Association)
MLS Number: 4217589
APN: 06-162-187
- 8605 Soaring Eagle Ln
- 8708 Soaring Eagle Ln
- 8725 Soaring Eagle Ln
- 3009 Scottcrest Way
- 8200 Sunset Hill Rd
- 8009 Whitehawk Hill Rd
- 8037 Lynwood Square
- 5101 Helmsworth Dr
- 8301 Caesars Head Dr
- 8524 Sunset Hill Rd
- 2817 Bevis Ln
- 3009 Thayer Dr
- 3007 Arsdale Rd
- 8008 Battersea Ct
- 3304 Taviston Dr
- 3203 Blackburn Dr
- 3301 Mcpherson St
- 3204 Mcpherson St
- 000 Marvin Waxhaw Rd
- 3385 Rainbow Dr Unit 7A
