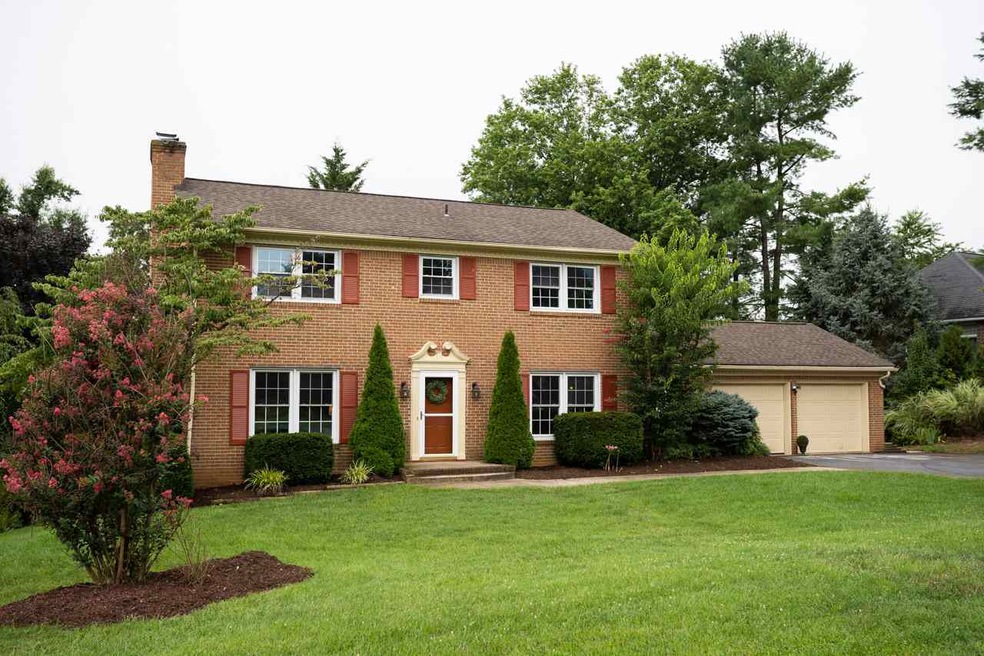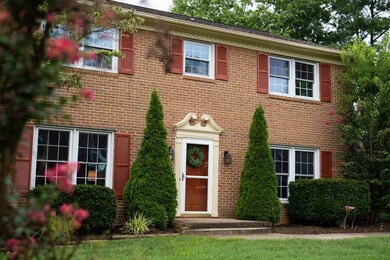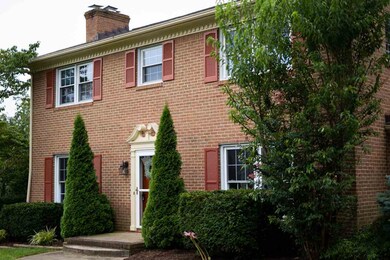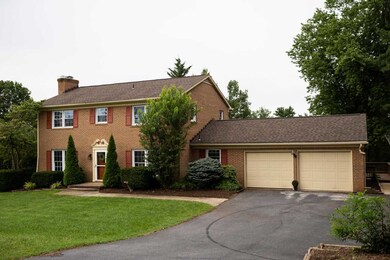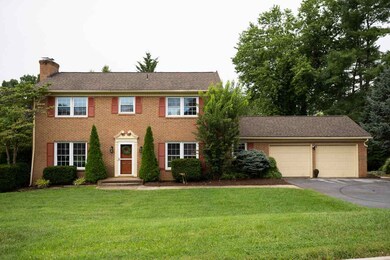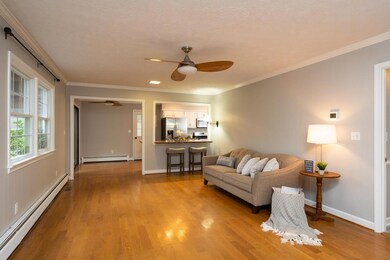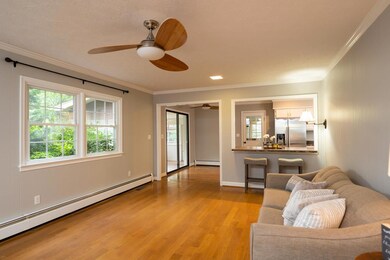
3013 Quenton Place Waynesboro, VA 22980
Estimated Value: $425,427 - $505,000
Highlights
- Deck
- Screened Porch
- Breakfast Bar
- Living Room with Fireplace
- 2 Car Attached Garage
- Laundry Room
About This Home
As of September 2020Brick Beauty! Located in the highly desired Stratford Farms subdivision, you'll love all the space this 2-story has to offer. The main level features a living room with floor to ceiling built-in desks, a huge family room that is open to the kitchen, dining room, large laundry room, screened-in porch and half bath. Upstairs offers a master suite with attached bath and 3 additional bedrooms with full guest bath. The basement has a roomy den with brick fireplace and a spacious storage room. Upgrades include newer roof, Dual HVAC and Baseboard Hot-water natural gas, hot water heater, and sewer lines. This home will be gone before you know it... schedule your showing today!
Last Agent to Sell the Property
LONG & FOSTER REAL ESTATE INC STAUNTON/WAYNESBORO License #0226024747 Listed on: 08/07/2020

Last Buyer's Agent
NONMLSAGENT NONMLSAGENT
NONMLSOFFICE
Home Details
Home Type
- Single Family
Est. Annual Taxes
- $2,295
Year Built
- Built in 1976
Lot Details
- 0.41 Acre Lot
- Property is zoned RS-12 Single Family Residential
Home Design
- Brick Exterior Construction
- Slab Foundation
- Composition Shingle Roof
Interior Spaces
- 2-Story Property
- Multiple Fireplaces
- Brick Fireplace
- Family Room
- Living Room with Fireplace
- Den with Fireplace
- Screened Porch
- Breakfast Bar
Bedrooms and Bathrooms
- 4 Bedrooms
Laundry
- Laundry Room
- Washer and Dryer Hookup
Basement
- Heated Basement
- Walk-Out Basement
- Partial Basement
Parking
- 2 Car Attached Garage
- Front Facing Garage
Outdoor Features
- Deck
Schools
- Westwood Hills Elementary School
- Kate Collins Middle School
- Waynesboro High School
Utilities
- Central Air
- Baseboard Heating
Community Details
- Stratford Farms Subdivision
Listing and Financial Details
- Assessor Parcel Number 21-10-12-11
Ownership History
Purchase Details
Home Financials for this Owner
Home Financials are based on the most recent Mortgage that was taken out on this home.Purchase Details
Home Financials for this Owner
Home Financials are based on the most recent Mortgage that was taken out on this home.Similar Homes in Waynesboro, VA
Home Values in the Area
Average Home Value in this Area
Purchase History
| Date | Buyer | Sale Price | Title Company |
|---|---|---|---|
| Gonzalez Roger C | $319,900 | Attorney | |
| Peifer Eric T | $250,000 | -- |
Mortgage History
| Date | Status | Borrower | Loan Amount |
|---|---|---|---|
| Open | Gonzalez Roger C | $303,905 | |
| Previous Owner | Peifer Eric T | $200,000 | |
| Previous Owner | Elkins Stephen F | $100,000 |
Property History
| Date | Event | Price | Change | Sq Ft Price |
|---|---|---|---|---|
| 09/09/2020 09/09/20 | Sold | $319,000 | -0.3% | $119 / Sq Ft |
| 08/11/2020 08/11/20 | Pending | -- | -- | -- |
| 08/07/2020 08/07/20 | For Sale | $319,900 | -- | $119 / Sq Ft |
Tax History Compared to Growth
Tax History
| Year | Tax Paid | Tax Assessment Tax Assessment Total Assessment is a certain percentage of the fair market value that is determined by local assessors to be the total taxable value of land and additions on the property. | Land | Improvement |
|---|---|---|---|---|
| 2024 | $2,857 | $371,100 | $60,000 | $311,100 |
| 2023 | $2,857 | $371,100 | $60,000 | $311,100 |
| 2022 | $2,561 | $284,600 | $52,500 | $232,100 |
| 2021 | $2,561 | $284,600 | $52,500 | $232,100 |
| 2020 | $2,295 | $255,000 | $52,500 | $202,500 |
| 2019 | $2,295 | $255,000 | $52,500 | $202,500 |
| 2018 | $2,148 | $238,700 | $52,500 | $186,200 |
| 2017 | $2,077 | $238,700 | $52,500 | $186,200 |
| 2016 | $1,902 | $237,700 | $52,500 | $185,200 |
| 2015 | $1,902 | $237,700 | $52,500 | $185,200 |
| 2014 | -- | $239,200 | $52,500 | $186,700 |
| 2013 | -- | $0 | $0 | $0 |
Agents Affiliated with this Home
-
KK HOMES TEAM

Seller's Agent in 2020
KK HOMES TEAM
LONG & FOSTER REAL ESTATE INC STAUNTON/WAYNESBORO
(540) 836-5897
1,065 Total Sales
-
N
Buyer's Agent in 2020
NONMLSAGENT NONMLSAGENT
NONMLSOFFICE
Map
Source: Charlottesville Area Association of REALTORS®
MLS Number: 607025
APN: 21 10 12- 11
- 2822 Jefferson Ln
- 237 Dominion Dr
- 116 Pelham Woods Cir
- 100 Buckingham Place
- 201 Pelham Knolls Dr
- 515 Le Grande Ave
- 49 Bridgeport Dr
- 88 Ashleigh Dr
- 101 Sterling Dr
- TBD Forest Ave Unit 17
- TBD Forest Ave Unit 11
- TBD Forest Ave
- 2500 Forest Dr
- 154 Langley Dr
- 138 Lindburgh Dr
- 2405 Mosley St
- 2401 Mosley St
- Lot 155 Langley Dr
- TBD Forest Dr Unit 16
- TBD Forest Dr
- 3013 Quenton Place
- 3009 Quenton Place
- 3017 Quenton Place
- 3009 Village Dr
- 3013 Village Dr
- 3016 Quenton Place
- 3005 Village Dr
- 3012 Quenton Place
- 3020 Quenton Place
- 208 Princess Anne Rd
- 202 Princess Anne Rd
- 3008 Quenton Place
- 207 Pelham Dr
- 3001 Village Dr
- 3004 Quenton Place
- 203 Pelham Dr
- 2917 Plantation Ln
- 2921 Plantation Ln
- 3012 Village Dr
- 2913 Plantation Ln
