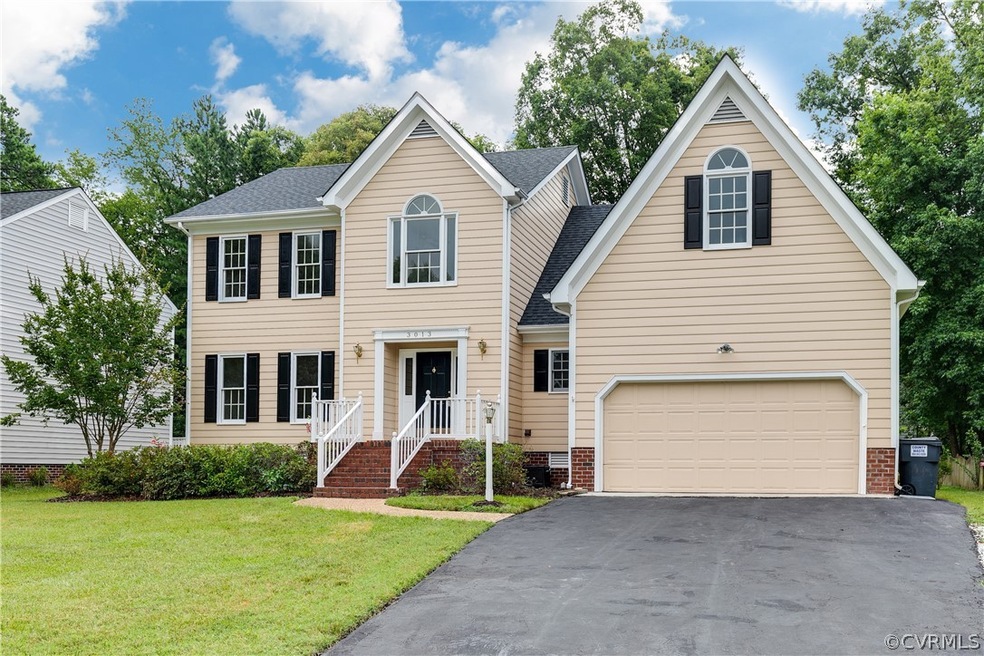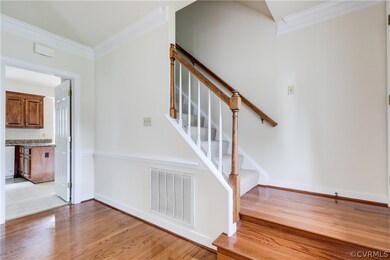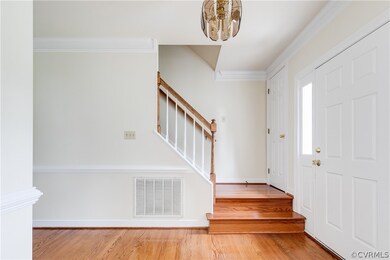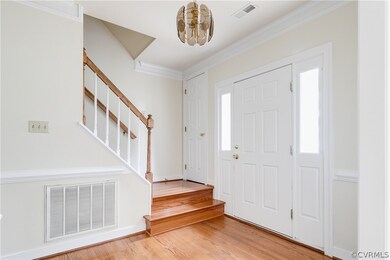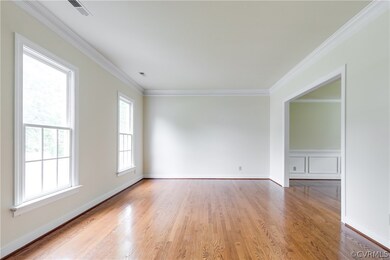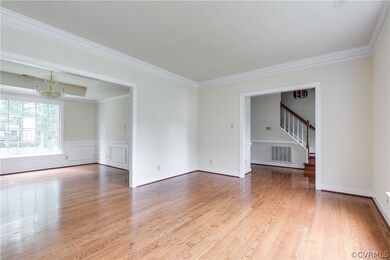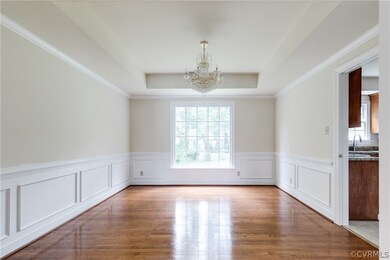
3013 Sable Rd Henrico, VA 23233
Wellesley NeighborhoodHighlights
- Colonial Architecture
- Deck
- Hydromassage or Jetted Bathtub
- Gayton Elementary School Rated A-
- Wood Flooring
- Separate Formal Living Room
About This Home
As of May 2024Hugh Price Reduction! Lovely home in this desirable West End Community, boasting excellent schools, easy access to major roads and loads of great shopping close by! This one owner home, built by one of Richmond's premier builders, whose homes are known for quality and energy efficiency, has been lovingly maintained over the years with many upgrades added. Beautiful hardwood floors in the formal areas, lovely moldings and detail throughout. Freshly painted interior & deck, new carpeting, kitchen tile flooring, Granite counter tops & lighting. An excellent floor plan with two staircases affords comfortable family living. Now ready for a new family to build memories, don't miss seeing this spacious home! F/P(never used) Chimney, Liner & Flue, as well as All Appliances, have no known defects, convey "As-Is".
40 Year Dimensional Roof- Replaced in 2017
Last Agent to Sell the Property
Weichert Realtors Baron&Snipes License #0225021255 Listed on: 06/12/2019

Home Details
Home Type
- Single Family
Est. Annual Taxes
- $3,079
Year Built
- Built in 1993
Lot Details
- 9,784 Sq Ft Lot
- Lot Dimensions are 80 x 120
- Sprinkler System
- Zoning described as R3AC
HOA Fees
- $5 Monthly HOA Fees
Parking
- 2 Car Attached Garage
- Oversized Parking
- Garage Door Opener
- Driveway
- Off-Street Parking
Home Design
- Colonial Architecture
- Brick Exterior Construction
- Frame Construction
- Composition Roof
- Hardboard
Interior Spaces
- 2,712 Sq Ft Home
- 2-Story Property
- Ceiling Fan
- Gas Fireplace
- Thermal Windows
- Separate Formal Living Room
- Crawl Space
- Attic Fan
- Fire and Smoke Detector
- Washer and Dryer Hookup
Kitchen
- Breakfast Area or Nook
- Eat-In Kitchen
- Electric Cooktop
- Dishwasher
- Granite Countertops
- Disposal
Flooring
- Wood
- Partially Carpeted
- Tile
- Vinyl
Bedrooms and Bathrooms
- 5 Bedrooms
- En-Suite Primary Bedroom
- Walk-In Closet
- Double Vanity
- Hydromassage or Jetted Bathtub
Outdoor Features
- Deck
- Rear Porch
- Stoop
Schools
- Gayton Elementary School
- Pocahontas Middle School
- Godwin High School
Utilities
- Central Air
- Heating System Uses Natural Gas
- Gas Water Heater
Community Details
- Sherbrooke Subdivision
Listing and Financial Details
- Tax Lot 9
- Assessor Parcel Number 737-757-9285
Ownership History
Purchase Details
Home Financials for this Owner
Home Financials are based on the most recent Mortgage that was taken out on this home.Purchase Details
Home Financials for this Owner
Home Financials are based on the most recent Mortgage that was taken out on this home.Similar Homes in Henrico, VA
Home Values in the Area
Average Home Value in this Area
Purchase History
| Date | Type | Sale Price | Title Company |
|---|---|---|---|
| Bargain Sale Deed | $585,000 | Old Republic National Title | |
| Warranty Deed | $395,000 | Attorney |
Mortgage History
| Date | Status | Loan Amount | Loan Type |
|---|---|---|---|
| Open | $518,000 | New Conventional | |
| Previous Owner | $322,700 | Stand Alone Refi Refinance Of Original Loan | |
| Previous Owner | $316,000 | No Value Available |
Property History
| Date | Event | Price | Change | Sq Ft Price |
|---|---|---|---|---|
| 05/14/2024 05/14/24 | Sold | $585,000 | -2.5% | $216 / Sq Ft |
| 04/15/2024 04/15/24 | Pending | -- | -- | -- |
| 04/09/2024 04/09/24 | For Sale | $599,950 | +51.9% | $221 / Sq Ft |
| 11/21/2019 11/21/19 | Sold | $395,000 | 0.0% | $146 / Sq Ft |
| 10/09/2019 10/09/19 | Pending | -- | -- | -- |
| 09/20/2019 09/20/19 | Price Changed | $394,950 | -1.3% | $146 / Sq Ft |
| 08/01/2019 08/01/19 | Price Changed | $399,950 | -2.4% | $147 / Sq Ft |
| 07/06/2019 07/06/19 | For Sale | $409,950 | +3.8% | $151 / Sq Ft |
| 07/01/2019 07/01/19 | Off Market | $395,000 | -- | -- |
| 06/12/2019 06/12/19 | For Sale | $409,950 | -- | $151 / Sq Ft |
Tax History Compared to Growth
Tax History
| Year | Tax Paid | Tax Assessment Tax Assessment Total Assessment is a certain percentage of the fair market value that is determined by local assessors to be the total taxable value of land and additions on the property. | Land | Improvement |
|---|---|---|---|---|
| 2024 | $4,870 | $516,800 | $120,000 | $396,800 |
| 2023 | $4,393 | $516,800 | $120,000 | $396,800 |
| 2022 | $3,836 | $451,300 | $110,000 | $341,300 |
| 2021 | $3,329 | $382,600 | $90,000 | $292,600 |
| 2020 | $3,329 | $382,600 | $90,000 | $292,600 |
| 2019 | $3,242 | $372,600 | $80,000 | $292,600 |
| 2018 | $3,079 | $353,900 | $80,000 | $273,900 |
| 2017 | $3,079 | $353,900 | $80,000 | $273,900 |
| 2016 | $2,895 | $332,800 | $80,000 | $252,800 |
| 2015 | $2,895 | $332,800 | $80,000 | $252,800 |
| 2014 | $2,895 | $332,800 | $80,000 | $252,800 |
Agents Affiliated with this Home
-
Sean Gould

Seller's Agent in 2024
Sean Gould
Hometown Realty
(540) 597-6073
1 in this area
118 Total Sales
-
Tyler Ruger
T
Buyer's Agent in 2024
Tyler Ruger
CapCenter
(609) 781-4912
1 in this area
135 Total Sales
-
Jeanette Baron-Snipes
J
Seller's Agent in 2019
Jeanette Baron-Snipes
Weichert Corporate
(804) 937-6700
9 Total Sales
-
Harry Snipes

Seller Co-Listing Agent in 2019
Harry Snipes
Weichert Corporate
(804) 334-7462
41 Total Sales
Map
Source: Central Virginia Regional MLS
MLS Number: 1918496
APN: 737-757-9285
- 11808 Coolwind Ln
- 12112 Waterford Way Place
- 3252 Mcintyre St
- 11708 Aprilbud Dr
- 2843 Oak Point Ln
- 11833 Marnelan Place
- 11816 Oak Point Ct
- 12161 Morning Walk
- 12149 Morning Walk
- 12262 Church Rd
- 12129 Morning Walk
- 12127 Morning Walk
- 12046 Flowering Lavender Loop
- 12044 Flowering Lavender Loop
- 12047 Flowering Lavender Loop
- 12147 Morning Walk
- 12042 Flowering Lavender Loop
- 12040 Flowering Lavender Loop
- 12041 Flowering Lavender Loop
- 12141 Morning Walk
