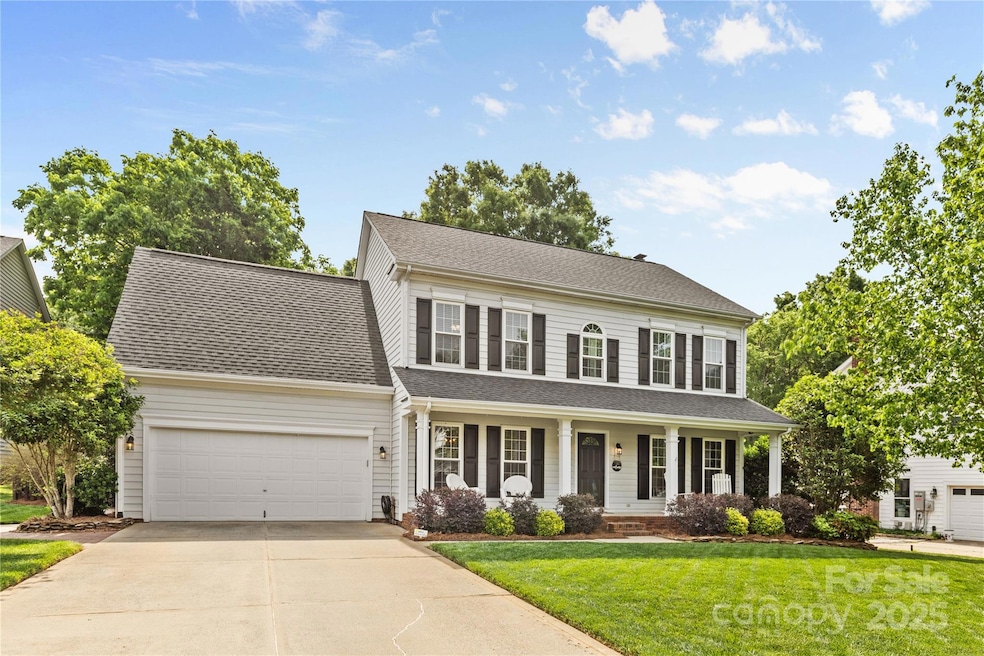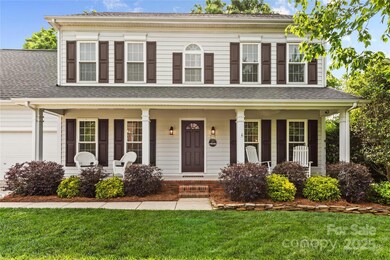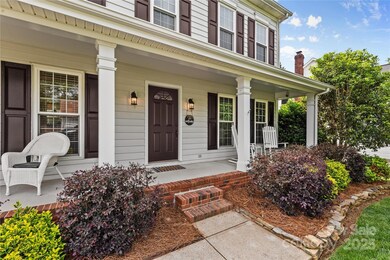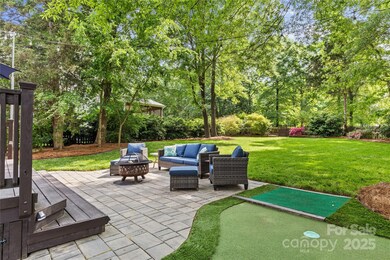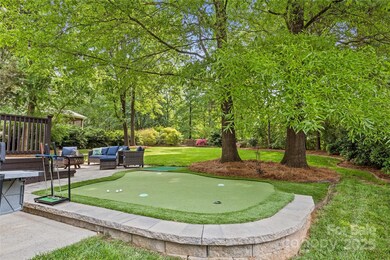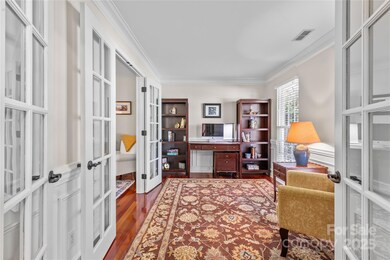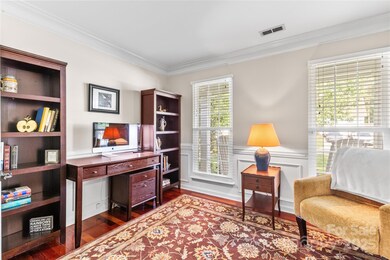
3013 Spring Fancy Ln Indian Trail, NC 28079
Highlights
- Clubhouse
- Deck
- Pond
- Sun Valley Elementary School Rated A-
- Private Lot
- Wooded Lot
About This Home
As of May 2025Tucked away on a private cul-de-sac lot in desirable Brandon Oaks, this exceptionally maintained 4BR/2.5BA home is packed w/charm and thoughtful updates. You'll love the open, bright floorplan, brazilian hardwoods & decorative moldings; 1st floor office & formal dining & living rooms; updated kitchen & custom pantry; gas stove/oven. The gas fireplace w/full chimney can be wood if you want to convert it. All new windows (2018), roof (2016), HVAC (2016), & water heater (2021), carpet (2020). Outside is a true retreat—enjoy a putting green, raised garden beds, grilling patio, and a large shaded deck, park-like, fully fenced backyard with mature trees and a pristine, private feel. Storage is abundant with a walk-in attic and ample closets throughout. The neighborhood offers great amenities including 2 pools, sports courts, a clubhouse, playgrounds, stocked pond, sidewalks, and scenic trails. With great indoor/outdoor flow, unbeatable community perks just steps away from this home, welcome!
Last Agent to Sell the Property
Sun Valley Realty Brokerage Email: jennmasucci@gmail.com License #264971 Listed on: 04/23/2025
Co-Listed By
Sun Valley Realty Brokerage Email: jennmasucci@gmail.com License #348036
Home Details
Home Type
- Single Family
Est. Annual Taxes
- $2,498
Year Built
- Built in 1997
Lot Details
- Cul-De-Sac
- Wood Fence
- Back Yard Fenced
- Private Lot
- Level Lot
- Wooded Lot
- Property is zoned Sf-4
HOA Fees
- $54 Monthly HOA Fees
Parking
- 2 Car Attached Garage
- Front Facing Garage
- Garage Door Opener
Home Design
- Vinyl Siding
Interior Spaces
- 2-Story Property
- Ceiling Fan
- Wood Burning Fireplace
- Self Contained Fireplace Unit Or Insert
- French Doors
- Living Room with Fireplace
- Crawl Space
- Home Security System
- Washer and Electric Dryer Hookup
Kitchen
- Gas Range
- Microwave
- Dishwasher
- Kitchen Island
- Disposal
Flooring
- Wood
- Tile
Bedrooms and Bathrooms
- 4 Bedrooms
- Walk-In Closet
- Garden Bath
Outdoor Features
- Pond
- Deck
- Covered patio or porch
Schools
- Shiloh Valley Elementary School
- Sun Valley Middle School
- Sun Valley High School
Utilities
- Forced Air Heating and Cooling System
- Heating System Uses Natural Gas
- Underground Utilities
- Gas Water Heater
Listing and Financial Details
- Assessor Parcel Number 07-117-260
Community Details
Overview
- Cusick Association
- Built by Ryan Homes
- Brandon Oaks Subdivision, Middleton Floorplan
- Mandatory home owners association
Amenities
- Picnic Area
- Clubhouse
Recreation
- Tennis Courts
- Sport Court
- Indoor Game Court
- Community Playground
- Community Pool
- Trails
Ownership History
Purchase Details
Purchase Details
Similar Homes in the area
Home Values in the Area
Average Home Value in this Area
Purchase History
| Date | Type | Sale Price | Title Company |
|---|---|---|---|
| Warranty Deed | $499,000 | South City Title | |
| Warranty Deed | $499,000 | South City Title | |
| Deed | $169,500 | -- | |
| Deed | $26,000 | -- |
Mortgage History
| Date | Status | Loan Amount | Loan Type |
|---|---|---|---|
| Open | $399,200 | New Conventional | |
| Closed | $399,200 | New Conventional | |
| Previous Owner | $109,574 | New Conventional | |
| Previous Owner | $75,000 | Credit Line Revolving | |
| Previous Owner | $150,000 | Unknown |
Property History
| Date | Event | Price | Change | Sq Ft Price |
|---|---|---|---|---|
| 05/28/2025 05/28/25 | Sold | $499,000 | +2.9% | $222 / Sq Ft |
| 04/27/2025 04/27/25 | Pending | -- | -- | -- |
| 04/23/2025 04/23/25 | For Sale | $485,000 | -- | $215 / Sq Ft |
Tax History Compared to Growth
Tax History
| Year | Tax Paid | Tax Assessment Tax Assessment Total Assessment is a certain percentage of the fair market value that is determined by local assessors to be the total taxable value of land and additions on the property. | Land | Improvement |
|---|---|---|---|---|
| 2024 | $2,498 | $295,800 | $48,800 | $247,000 |
| 2023 | $2,481 | $295,800 | $48,800 | $247,000 |
| 2022 | $2,481 | $295,800 | $48,800 | $247,000 |
| 2021 | $2,479 | $295,800 | $48,800 | $247,000 |
| 2020 | $1,926 | $193,900 | $36,000 | $157,900 |
| 2019 | $1,926 | $193,900 | $36,000 | $157,900 |
| 2018 | $0 | $193,900 | $36,000 | $157,900 |
| 2017 | $2,024 | $193,900 | $36,000 | $157,900 |
| 2016 | $1,985 | $193,900 | $36,000 | $157,900 |
| 2015 | $1,604 | $193,900 | $36,000 | $157,900 |
| 2014 | $1,501 | $212,060 | $32,000 | $180,060 |
Agents Affiliated with this Home
-
Jennifer Masucci

Seller's Agent in 2025
Jennifer Masucci
Sun Valley Realty
(704) 254-6432
112 Total Sales
-
Matthew Masucci
M
Seller Co-Listing Agent in 2025
Matthew Masucci
Sun Valley Realty
(704) 989-5789
1 Total Sale
-
Kristen Pegg

Buyer's Agent in 2025
Kristen Pegg
Cottingham Chalk
(336) 409-9992
163 Total Sales
Map
Source: Canopy MLS (Canopy Realtor® Association)
MLS Number: 4250388
APN: 07-117-260
- 248 Aylesbury Ln
- 247 Aylesbury Ln
- 3830 Waters Reach Ln
- 5240 Old Monroe Rd
- 423 Wescott St Unit 73
- 5535 Whispering Wind Ln
- 1014 Sandbox Cir
- 6724 Long Nook Ln
- 2010 Hollyhedge Ln
- 2003 Dataw Ln
- 310 Picketts Cir
- 2018 Rosewater Ln
- 1016 Spanish Moss Rd
- 524 Picketts Cir Unit 28
- 1029 Mapletree Ln
- 1056 Mapletree Ln
- 1053 Mapletree Ln
- 1045 Mapletree Ln
- 1034 Mapletree Ln
- 2242 Shumard Cir
