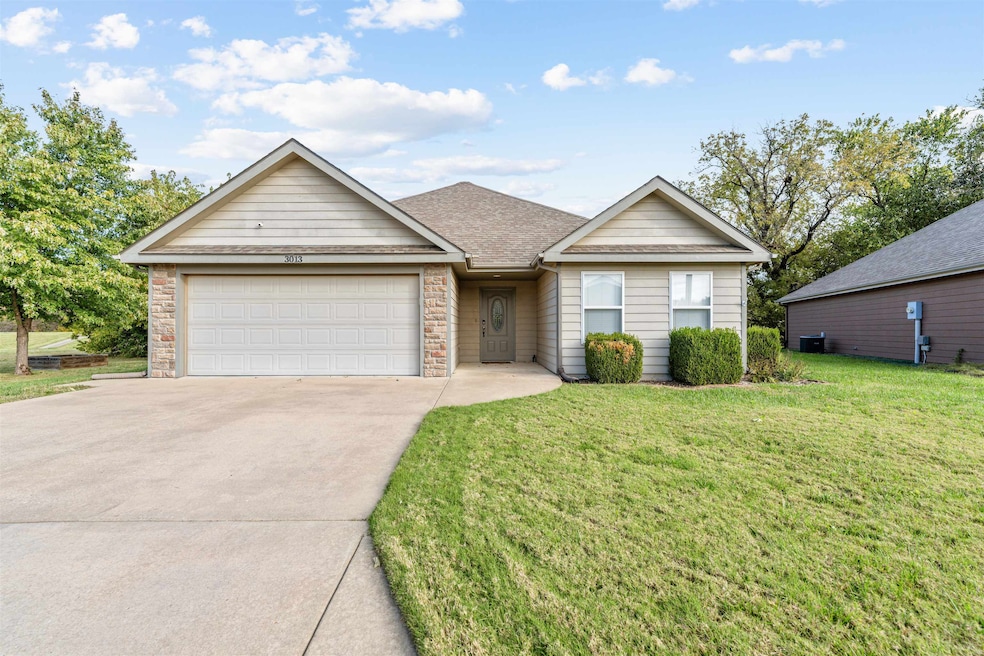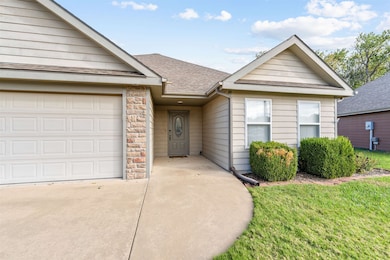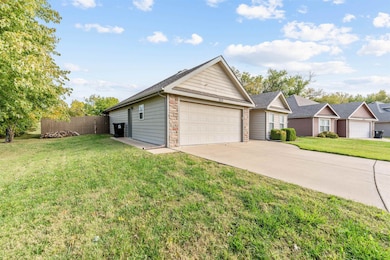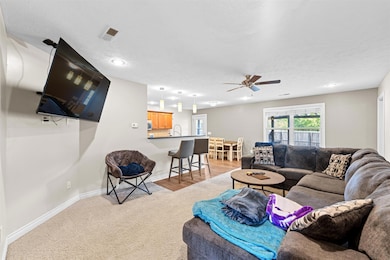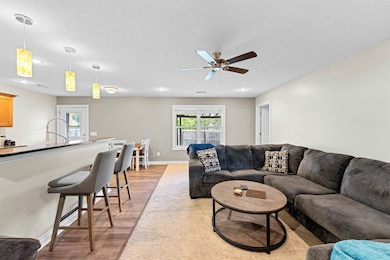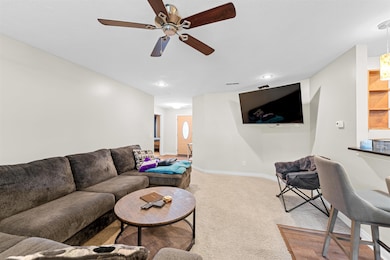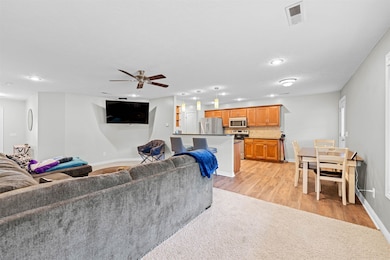3013 Stone Creek Ct Salina, KS 67401
Estimated payment $1,490/month
Total Views
476
2
Beds
2
Baths
1,230
Sq Ft
$175
Price per Sq Ft
Highlights
- Granite Countertops
- Covered Patio or Porch
- Covered Deck
- No HOA
- 2 Car Attached Garage
- Living Room
About This Home
Ranch style home located on a quiet wood backed street with 2 bedroom, 2 bath, 2 car garage. Great open floorplan. Large living room leaves lots of options for furniture placement. Kitchen feautures custom cabinetry, pantry, granite tops, stainless appliances & newer flooring. Master suite includes walk-incloset & ensuite w/ double vanity & large 5' shower. Convenient access right off kitchen/dining to fenced backyard w/ patio & pergola. Bonus inground sprinklers.
Home Details
Home Type
- Single Family
Est. Annual Taxes
- $4,377
Year Built
- Built in 2011
Lot Details
- 0.25 Acre Lot
- Wood Fence
- Sprinkler System
Parking
- 2 Car Attached Garage
Home Design
- Composition Roof
Interior Spaces
- 1,230 Sq Ft Home
- 1-Story Property
- Ceiling Fan
- Living Room
- Combination Kitchen and Dining Room
Kitchen
- Microwave
- Dishwasher
- Granite Countertops
Flooring
- Carpet
- Vinyl
Bedrooms and Bathrooms
- 2 Bedrooms
- 2 Full Bathrooms
Laundry
- Laundry on main level
- Washer
Outdoor Features
- Covered Deck
- Covered Patio or Porch
Schools
- Schilling Elementary School
- Salina South High School
Utilities
- Forced Air Heating and Cooling System
- Heating System Uses Natural Gas
Community Details
- No Home Owners Association
- Stone Creek Subdivision
Listing and Financial Details
- Assessor Parcel Number 085-131-02-0-10-04-001.00-0
Map
Create a Home Valuation Report for This Property
The Home Valuation Report is an in-depth analysis detailing your home's value as well as a comparison with similar homes in the area
Home Values in the Area
Average Home Value in this Area
Tax History
| Year | Tax Paid | Tax Assessment Tax Assessment Total Assessment is a certain percentage of the fair market value that is determined by local assessors to be the total taxable value of land and additions on the property. | Land | Improvement |
|---|---|---|---|---|
| 2025 | $4,377 | $18,308 | $1,934 | $16,374 |
| 2024 | $4,377 | $17,526 | $1,477 | $16,049 |
| 2023 | $4,377 | $22,207 | $2,895 | $19,312 |
| 2022 | $4,755 | $20,167 | $2,473 | $17,694 |
| 2021 | $4,552 | $17,940 | $2,387 | $15,553 |
| 2020 | $4,582 | $17,940 | $2,387 | $15,553 |
| 2019 | $4,208 | $16,732 | $2,387 | $14,345 |
| 2018 | $4,205 | $15,479 | $2,387 | $13,092 |
| 2017 | $0 | $15,743 | $2,387 | $13,356 |
| 2016 | $0 | $15,272 | $2,387 | $12,885 |
| 2015 | -- | $14,375 | $2,300 | $12,075 |
| 2013 | -- | $0 | $0 | $0 |
Source: Public Records
Property History
| Date | Event | Price | List to Sale | Price per Sq Ft | Prior Sale |
|---|---|---|---|---|---|
| 10/29/2025 10/29/25 | For Sale | $215,000 | +25.7% | $175 / Sq Ft | |
| 11/04/2021 11/04/21 | Off Market | -- | -- | -- | |
| 08/06/2021 08/06/21 | Sold | -- | -- | -- | View Prior Sale |
| 08/06/2021 08/06/21 | Sold | -- | -- | -- | View Prior Sale |
| 07/07/2021 07/07/21 | Pending | -- | -- | -- | |
| 07/07/2021 07/07/21 | Pending | -- | -- | -- | |
| 06/21/2021 06/21/21 | For Sale | $171,000 | -2.2% | $139 / Sq Ft | |
| 06/21/2021 06/21/21 | For Sale | $174,900 | +12.1% | $142 / Sq Ft | |
| 06/01/2021 06/01/21 | Off Market | -- | -- | -- | |
| 06/01/2021 06/01/21 | Off Market | -- | -- | -- | |
| 04/30/2019 04/30/19 | Sold | -- | -- | -- | View Prior Sale |
| 04/30/2019 04/30/19 | Sold | -- | -- | -- | View Prior Sale |
| 03/31/2019 03/31/19 | Pending | -- | -- | -- | |
| 03/31/2019 03/31/19 | Pending | -- | -- | -- | |
| 03/25/2019 03/25/19 | For Sale | $156,000 | +0.6% | $127 / Sq Ft | |
| 03/22/2019 03/22/19 | For Sale | $155,000 | +24.0% | $126 / Sq Ft | |
| 07/29/2013 07/29/13 | Sold | -- | -- | -- | View Prior Sale |
| 07/29/2013 07/29/13 | Sold | -- | -- | -- | View Prior Sale |
| 06/29/2013 06/29/13 | Pending | -- | -- | -- | |
| 06/29/2013 06/29/13 | Pending | -- | -- | -- | |
| 05/29/2013 05/29/13 | For Sale | $125,000 | -7.3% | $102 / Sq Ft | |
| 05/28/2013 05/28/13 | For Sale | $134,900 | -- | $110 / Sq Ft |
Source: South Central Kansas MLS
Purchase History
| Date | Type | Sale Price | Title Company |
|---|---|---|---|
| Deed | -- | Misc Company | |
| Warranty Deed | -- | Misc Company | |
| Warranty Deed | -- | Mid Kansas Title | |
| Warranty Deed | -- | -- | |
| Warranty Deed | -- | Land Title Services, Inc | |
| Corporate Deed | -- | Land Title Services, Inc | |
| Corporate Deed | -- | Land Title Services, Inc |
Source: Public Records
Mortgage History
| Date | Status | Loan Amount | Loan Type |
|---|---|---|---|
| Open | $136,800 | Purchase Money Mortgage | |
| Closed | $136,800 | New Conventional | |
| Previous Owner | $156,000 | VA | |
| Previous Owner | $97,000 | No Value Available | |
| Previous Owner | $104,800 | Commercial |
Source: Public Records
Source: South Central Kansas MLS
MLS Number: 664142
APN: 131-02-0-10-04-001.00-0
Nearby Homes
- 1031 Merrily Cir
- 710 Carriage Ct
- 3007 Castle Ct
- 1403 Brittany St
- 1415 Brittany Ave
- 1306 Hartford St
- 1317 Kingston Dr
- 1304 Fairway St
- 1402 Glenshire St
- 2749 Amelia Ln
- 2746 Amelia Ln
- 2736 Amelia Ln
- 2734 Amelia Ln
- 2760 Tim Rogers Ln
- 2712 Tim Rogers Ln
- 2729 Tim Rogers Ln
- 2719 Tim Rogers Ln
- 2738 Tim Rogers Ln
- 2713 Tim Rogers
- 2726 Tim Rogers Ln
- 2363 Chapel Ridge Place
- 2515 S Ohio St
- 110 E Beloit Ave
- 822 W Crawford St
- 673 S 3rd St
- 630 Whittinghill Ave
- 423 Putnam Ave
- 321 S Eleventh St
- 131 N Santa fe Ave
- 126 S Ohio St
- 1111 E Iron Ave
- 1015 Johnstown Ave
- 914 N 12th St
- 6163 N Holmes Rd
- 415 Olaf Ave
- 501 S Cedar St
- 109 E Arlington St
- 1708 NW 17th St
- 510 N Olive St Unit W. 1/2
