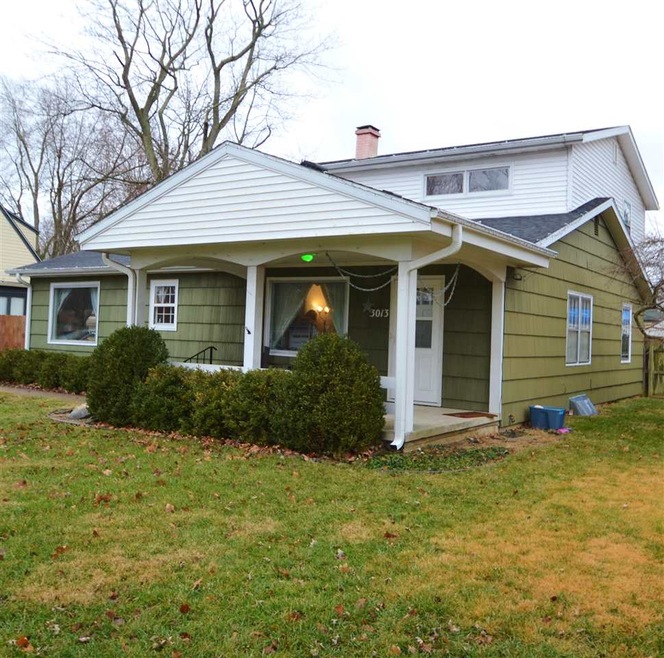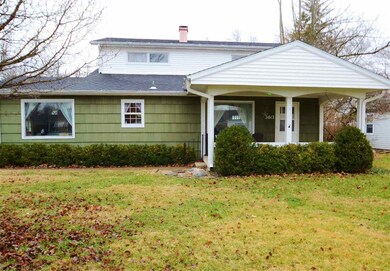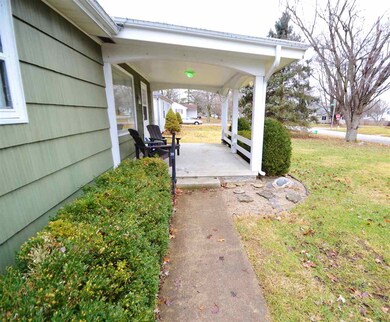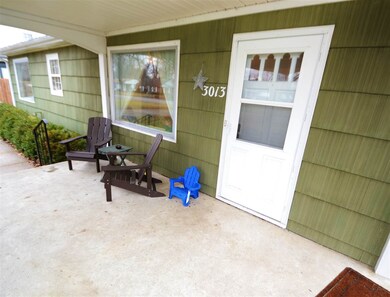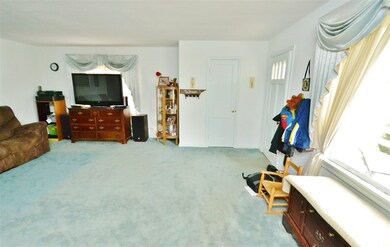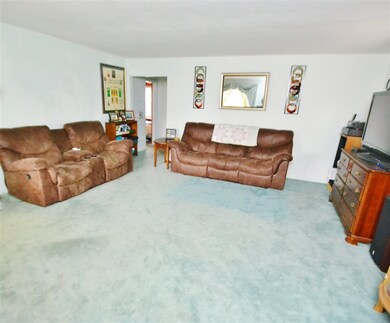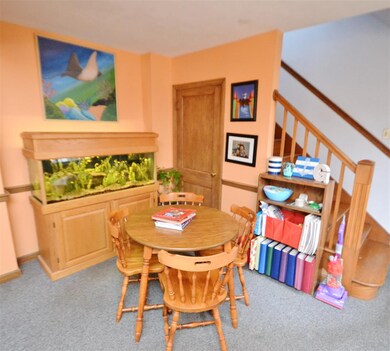
3013 W Devon Rd Muncie, IN 47304
University Heights-Muncie NeighborhoodHighlights
- 2 Car Detached Garage
- Attic Fan
- Privacy Fence
- Fireplace
- Forced Air Heating and Cooling System
- Level Lot
About This Home
As of May 2018This home, conveniently located near BSU and the hospital, has only had two owners. It has been well maintained and cared for and boasts a brand new bathroom professionally installed (upstairs) in 2017. 4 bedrooms, and now 2 1/2 baths, situated in just over 2000 square feet, make this the perfect family home. The two car detached garage sits at the end of a long drive with plenty of room for parking and/or storage. There is a back entrance to the home just beyond the garage which also provides easy access to the well maintained backyard, deck, and storage sheds. The interior has features which include built in book cases, original hard wood floors, a wooden staircase with adorning chair rail, a new water heater (2017), newer HVAC (2014), and new dishwasher (2016). The roof was replaced in 2014, including the covered porch, which is great for outdoor enjoyment during the summer months. The basement was waterproofed in 2005 with a new sump pump installed in 2015. There is a privacy fence and a large front and back yard perfect for both play and entertainment. The current family has loved the size of the home, especially for their large family, but work has led their paths elsewhere. Come see this home for yourself and schedule your showing today! *With an accepted offer, the seller will provide the buyer with a $2,000 flooring/updates allowance.
Home Details
Home Type
- Single Family
Est. Annual Taxes
- $1,045
Year Built
- Built in 1946
Lot Details
- 8,712 Sq Ft Lot
- Lot Dimensions are 75x118
- Privacy Fence
- Level Lot
Parking
- 2 Car Detached Garage
Home Design
- Shingle Roof
- Asphalt Roof
- Shingle Siding
- Vinyl Construction Material
Interior Spaces
- 2-Story Property
- Fireplace
- Attic Fan
Bedrooms and Bathrooms
- 4 Bedrooms
Partially Finished Basement
- Block Basement Construction
- Crawl Space
Location
- Suburban Location
Utilities
- Forced Air Heating and Cooling System
- Window Unit Cooling System
- Radiant Ceiling
- Heating System Uses Gas
Listing and Financial Details
- Assessor Parcel Number 18-11-08-160-002.000-003
Ownership History
Purchase Details
Purchase Details
Home Financials for this Owner
Home Financials are based on the most recent Mortgage that was taken out on this home.Purchase Details
Home Financials for this Owner
Home Financials are based on the most recent Mortgage that was taken out on this home.Similar Homes in Muncie, IN
Home Values in the Area
Average Home Value in this Area
Purchase History
| Date | Type | Sale Price | Title Company |
|---|---|---|---|
| Interfamily Deed Transfer | -- | None Available | |
| Deed | -- | None Available | |
| Warranty Deed | -- | -- |
Mortgage History
| Date | Status | Loan Amount | Loan Type |
|---|---|---|---|
| Open | $5,961 | New Conventional | |
| Open | $13,657 | FHA | |
| Open | $91,982 | FHA | |
| Previous Owner | $50,000 | New Conventional |
Property History
| Date | Event | Price | Change | Sq Ft Price |
|---|---|---|---|---|
| 05/08/2018 05/08/18 | Sold | $113,000 | -5.8% | $56 / Sq Ft |
| 03/28/2018 03/28/18 | Pending | -- | -- | -- |
| 01/29/2018 01/29/18 | For Sale | $119,900 | +21.1% | $60 / Sq Ft |
| 09/06/2016 09/06/16 | Sold | $99,000 | 0.0% | $36 / Sq Ft |
| 07/10/2016 07/10/16 | Off Market | $99,000 | -- | -- |
| 06/27/2016 06/27/16 | Pending | -- | -- | -- |
| 06/17/2016 06/17/16 | For Sale | $100,000 | -- | $36 / Sq Ft |
Tax History Compared to Growth
Tax History
| Year | Tax Paid | Tax Assessment Tax Assessment Total Assessment is a certain percentage of the fair market value that is determined by local assessors to be the total taxable value of land and additions on the property. | Land | Improvement |
|---|---|---|---|---|
| 2024 | $1,980 | $187,200 | $18,500 | $168,700 |
| 2023 | $1,884 | $172,800 | $18,500 | $154,300 |
| 2022 | $1,762 | $160,600 | $18,500 | $142,100 |
| 2021 | $1,551 | $139,900 | $17,200 | $122,700 |
| 2020 | $1,345 | $119,300 | $16,700 | $102,600 |
| 2019 | $1,256 | $110,400 | $15,200 | $95,200 |
| 2018 | $1,015 | $90,300 | $15,200 | $75,100 |
| 2017 | $1,044 | $93,200 | $14,900 | $78,300 |
| 2016 | $1,045 | $93,300 | $14,200 | $79,100 |
| 2014 | $898 | $99,800 | $14,000 | $85,800 |
| 2013 | -- | $104,100 | $14,000 | $90,100 |
Agents Affiliated with this Home
-
Ryan Kramer

Seller's Agent in 2018
Ryan Kramer
RE/MAX
(765) 717-2489
8 in this area
582 Total Sales
-
Cindy Link

Buyer's Agent in 2018
Cindy Link
RE/MAX
(765) 744-4149
1 in this area
87 Total Sales
-
S
Seller's Agent in 2016
Sharon Strahan
RE/MAX
Map
Source: Indiana Regional MLS
MLS Number: 201803251
APN: 18-11-08-160-002.000-003
- 3104 W Amherst Rd
- 3308 W Amherst Rd
- 2805 W Berwyn Rd
- 3305 W Petty Rd
- 3313 W Torquay Rd
- 3400 W Petty Rd
- 3400 W University Ave
- 2801 W University Ave
- 1304 N Tillotson Ave
- 901 N Greenbriar Rd
- 1303 N Brentwood Ln
- 3106 W Brook Dr
- 3608 W Torquay Rd
- 308 N Forest Ave
- 411 N Greenbriar Rd
- 315 N Bittersweet Ln
- 1808 N Winthrop Rd
- 1509 N Mann Ave
- 3541 W Johnson Cir
- 901 N Clarkdale Dr
