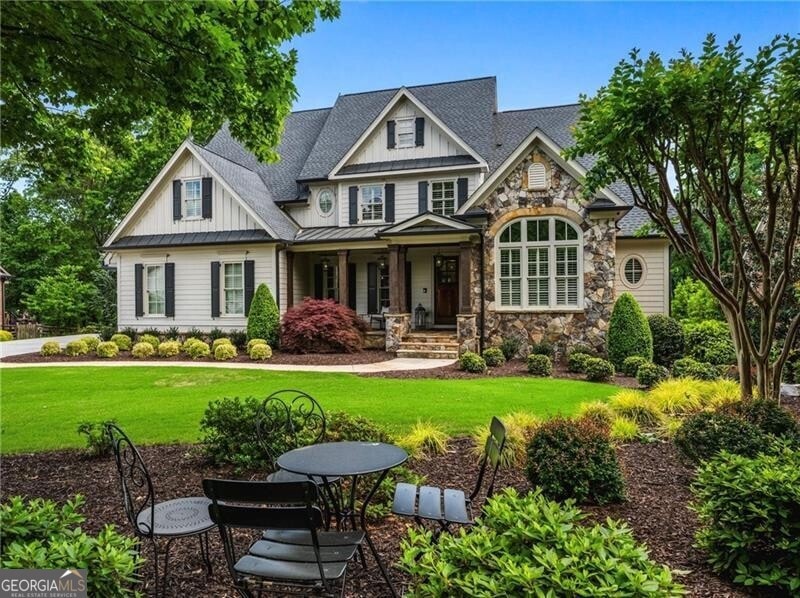Welcome to this exceptional home nestled on a cul-de-sac lot in the highly sought after Oak Grove subdivision. The entry foyer opens to a private office and a formal dining room highlighted by an elegant, coffered ceiling. The impressive two-story great room features a striking stone fireplace and custom built-ins, creating a warm, inviting atmosphere. The renovated kitchen is a chef's dream with marble countertops, a custom vent hood, 6-burner Thermador gas range/oven with separate steam oven, dual islands, subway tile backsplash and a built-in banquette in the breakfast area. It flows seamlessly into the cozy keeping room, complete with a second fireplace, exposed wooden beams and adjoining screened porch overlooking the pool that connects to the owner's suite on the other side. The main level owner's suite is a true retreat, boasting a spacious sitting area, tray ceiling, crown molding and a luxurious bath with double vanities, oversized shower, jetted tub and dual custom closets. The second floor has a loft area, three en-suite bedrooms, and two finished custom closets and a walk-up attic for easy access storage. The terrace level offers incredible versatility with a billiards room, dedicated dance room with a Marley tap floor, workout room, media room, full bar with fridge and sink, wine room, oversized bedroom that could serve as a second primary suite, full bathroom and two large unfinished areas perfect for storage. Step outside to your own private resort with a saltwater pool with sunning platform, hot tub, waterfalls, slide, fire pit and mosquito misting system. The incredible pool house is an entertainer's dream with an open-air dining space, built-in seating, bar with pellet grill, two mini fridges, dishwasher, ice maker, wine fridge, three tv setups and a convenient half bath. The terraced backyard also includes a turf play area, and serene wooded area. Additional features include a three-car garage, level drive, mudroom and a one-year-old roof.

