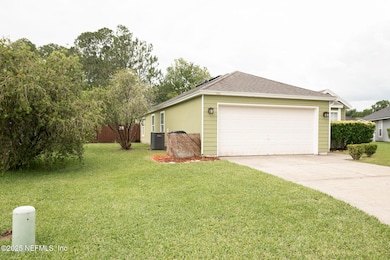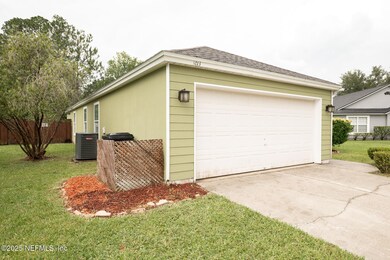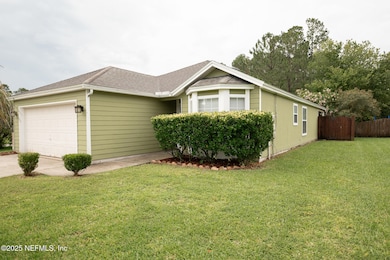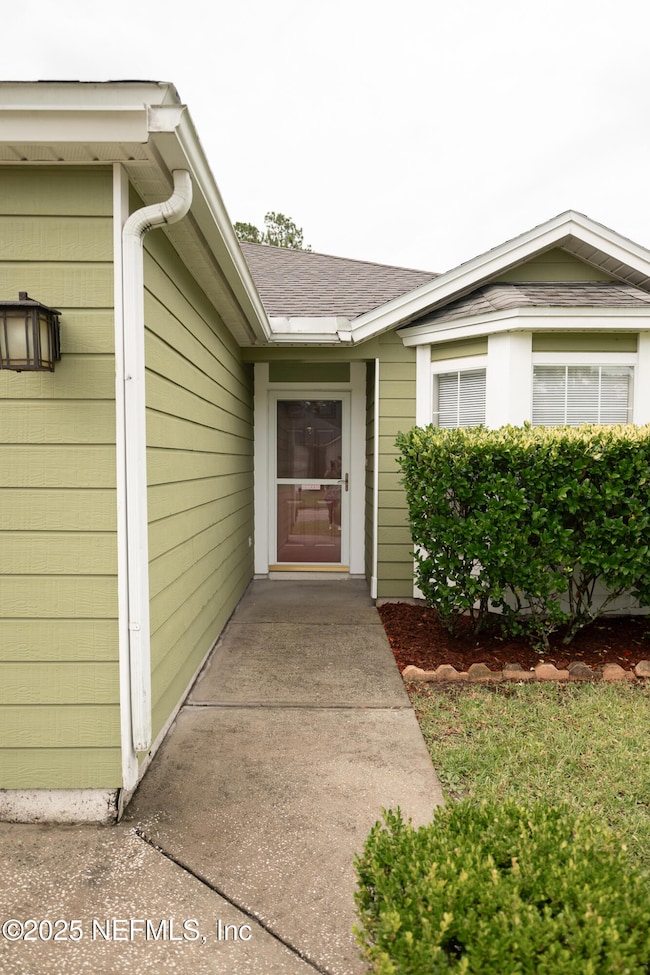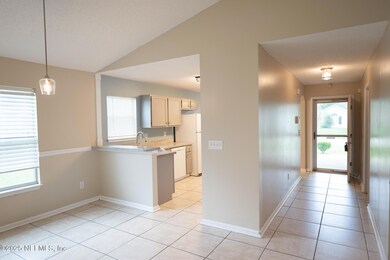3013 Wavering Ln Middleburg, FL 32068
Estimated payment $1,922/month
Highlights
- Traditional Architecture
- Cul-De-Sac
- Eat-In Kitchen
- Ridgeview High School Rated A
- Porch
- Soaking Tub
About This Home
Welcome Home! This meticulously maintained 4 bedroom 2 bathroom home seamlessly combines comfort, style, and functionality. Situated on a spacious lot, the property offers abundant space for outdoor living and recreation with a very large backyard. Inside, an open-concept floor plan features a bright and inviting living area ideal for both entertaining guests and relaxing with family. The modern kitchen is thoughtfully designed with quality appliances, generous cabinetry, and a convenient breakfast bar that flows into the dining area, creating an effortless space for meals and gatherings. The master bedroom serves as a private retreat, complete with a walk-in closet and an ensuite bathroom that boasts a luxurious soaking tub and a separate shower. The additional bedrooms are generously sized and share a well-appointed guest bathroom. Roof is 4 years old and AC is two years old.
Home Details
Home Type
- Single Family
Est. Annual Taxes
- $4,191
Year Built
- Built in 1998
Lot Details
- 8,276 Sq Ft Lot
- Cul-De-Sac
- Fenced
HOA Fees
- $25 Monthly HOA Fees
Parking
- 2 Car Garage
Home Design
- Traditional Architecture
- Shingle Roof
Interior Spaces
- 1,572 Sq Ft Home
- 1-Story Property
- Ceiling Fan
- Tile Flooring
- Laundry on lower level
Kitchen
- Eat-In Kitchen
- Dishwasher
Bedrooms and Bathrooms
- 4 Bedrooms
- Split Bedroom Floorplan
- 2 Full Bathrooms
- Bathtub and Shower Combination in Primary Bathroom
- Soaking Tub
Outdoor Features
- Porch
Utilities
- Central Heating and Cooling System
- Electric Water Heater
Community Details
- Glen Laurel Subdivision
Listing and Financial Details
- Assessor Parcel Number 34042500815400637
Map
Home Values in the Area
Average Home Value in this Area
Tax History
| Year | Tax Paid | Tax Assessment Tax Assessment Total Assessment is a certain percentage of the fair market value that is determined by local assessors to be the total taxable value of land and additions on the property. | Land | Improvement |
|---|---|---|---|---|
| 2024 | $3,991 | $255,288 | $40,000 | $215,288 |
| 2023 | $3,991 | $244,323 | $40,000 | $204,323 |
| 2022 | $3,522 | $217,657 | $35,000 | $182,657 |
| 2021 | $1,335 | $110,432 | $0 | $0 |
| 2020 | $1,295 | $108,908 | $0 | $0 |
| 2019 | $1,272 | $106,460 | $0 | $0 |
| 2018 | $1,158 | $104,475 | $0 | $0 |
| 2017 | $1,147 | $102,326 | $0 | $0 |
| 2016 | $1,141 | $100,221 | $0 | $0 |
| 2015 | $1,178 | $99,524 | $0 | $0 |
| 2014 | $1,204 | $98,734 | $0 | $0 |
Property History
| Date | Event | Price | List to Sale | Price per Sq Ft |
|---|---|---|---|---|
| 10/15/2025 10/15/25 | Price Changed | $293,000 | -2.0% | $186 / Sq Ft |
| 08/12/2025 08/12/25 | Price Changed | $299,000 | -2.0% | $190 / Sq Ft |
| 07/08/2025 07/08/25 | For Sale | $305,000 | -- | $194 / Sq Ft |
Purchase History
| Date | Type | Sale Price | Title Company |
|---|---|---|---|
| Warranty Deed | $44,000 | K E L Title Ins Agency Inc | |
| Warranty Deed | $118,900 | Fortress Title Lc |
Mortgage History
| Date | Status | Loan Amount | Loan Type |
|---|---|---|---|
| Open | $94,000 | Purchase Money Mortgage | |
| Previous Owner | $87,900 | Purchase Money Mortgage |
Source: realMLS (Northeast Florida Multiple Listing Service)
MLS Number: 2097477
APN: 34-04-25-008154-006-37
- 2705 Pinewood Blvd N
- 2634 Pinewood Blvd S
- 3222 Button Wood Dr
- 3174 Wavering Ln
- 1878 Dartmouth Dr
- 1814 Dartmouth Dr Unit 3
- 1806 Dartmouth Dr
- 1756 Mickey Way
- 1749 Mickey Way
- 1745 Mickey Way
- 1875 Cogdill Trace
- 193 Evergreen Ln
- 1845 Sue Meadow Ln
- 1857 Sue Meadow Ln
- 2777 County Road 220
- 1837 the Glades Rd
- 2807 Southampton Dr
- 120 Brickyard Rd
- 3106 Angora Bay Dr
- 1744 Northglen Cir
- 1532 Irishwood Ct
- 3225 Button Wood Dr
- 1670 Mary Beth Dr
- 1656 Glen Laurel Dr
- 2081 Frogmore Dr
- 1852 Cogdill Trace
- 2835 Southampton Dr
- 1656 Dartmouth Dr
- 1695 Northglen Cir
- 1736 Northglen Cir
- 1638 Sandy Hollow Loop
- 305 Old Jennings Rd
- 3726 Bedford Dr
- 2998 Bent Bow Ln
- 2516 Horseshoe Bend Rd
- 1389 Pawnee St
- 2949 Biloxi Trail
- 2856 Tuscarora Tr
- 2964 Biloxi Trail
- 25 Knight Boxx Rd

