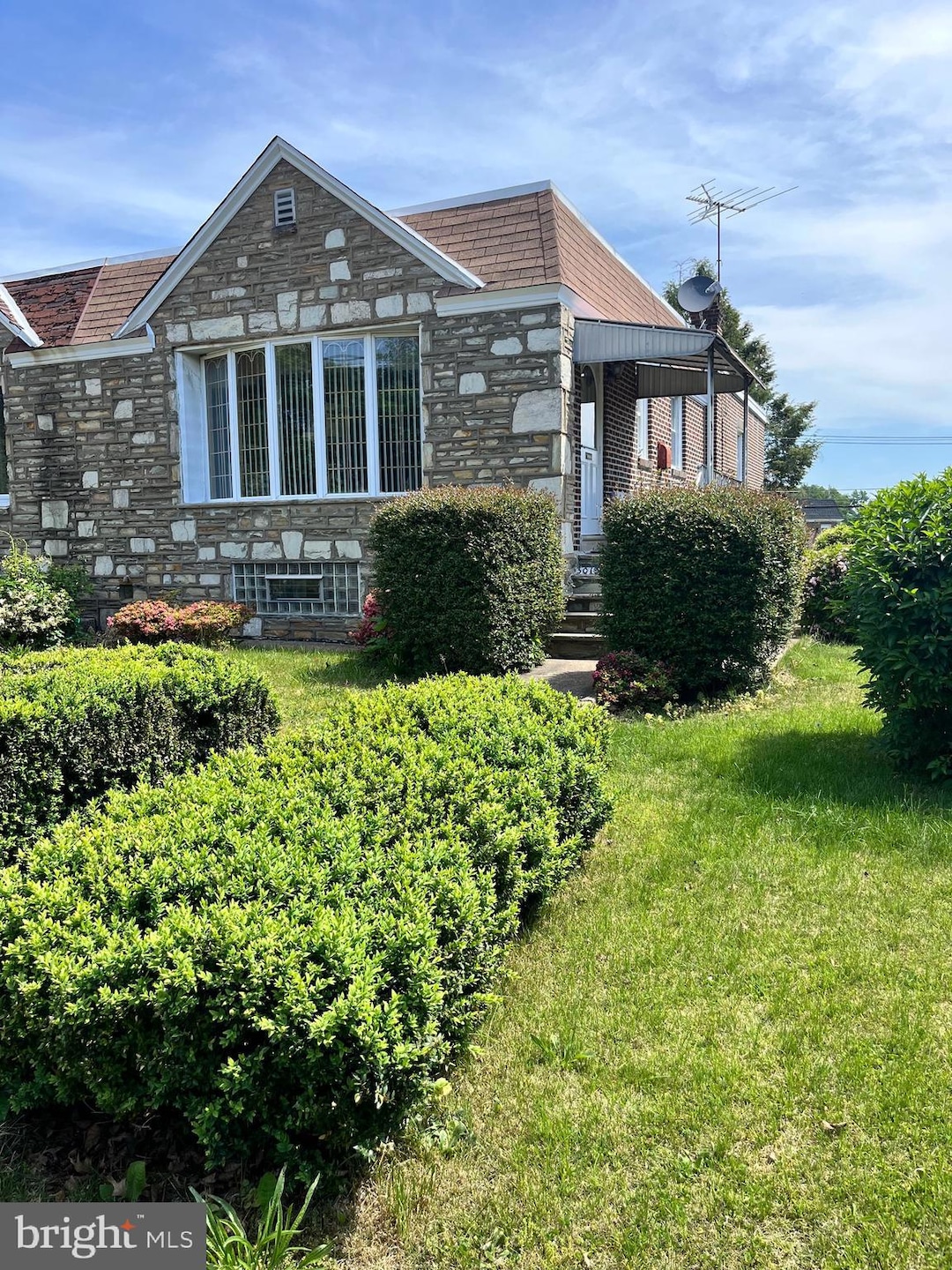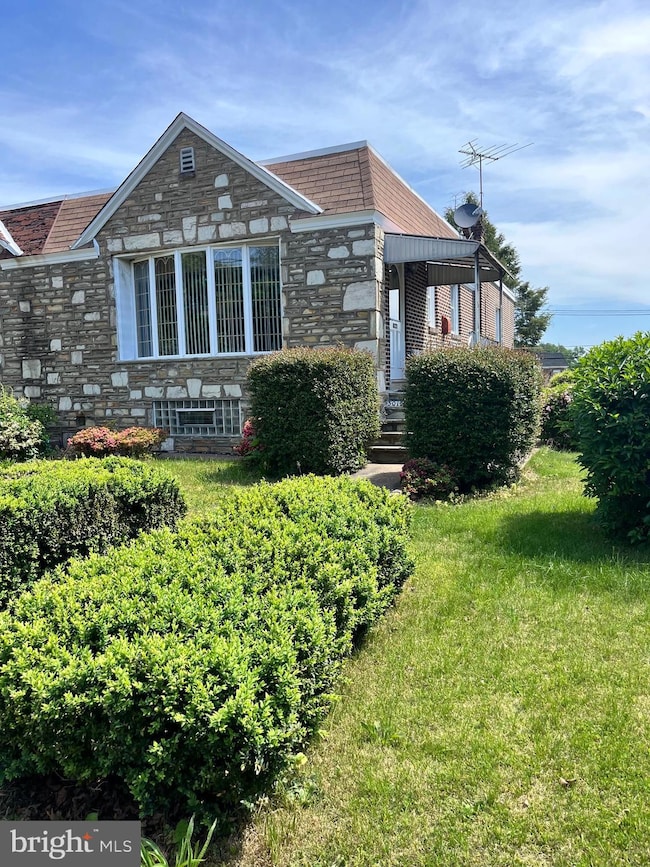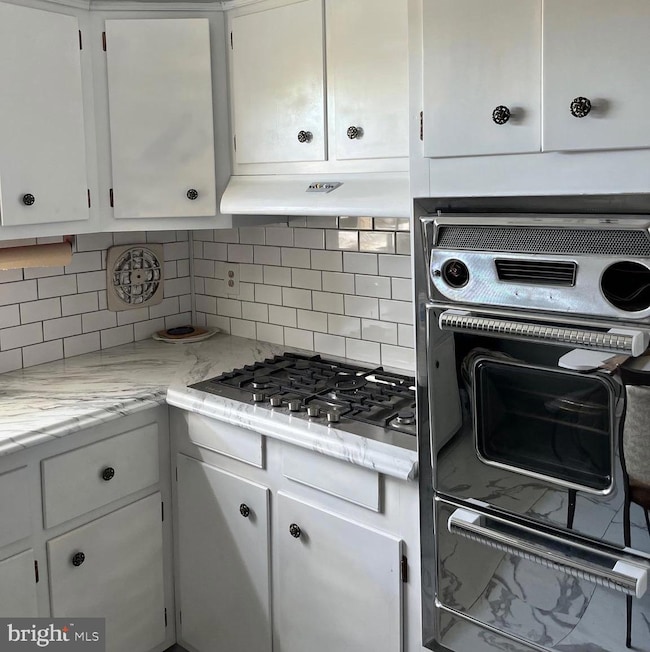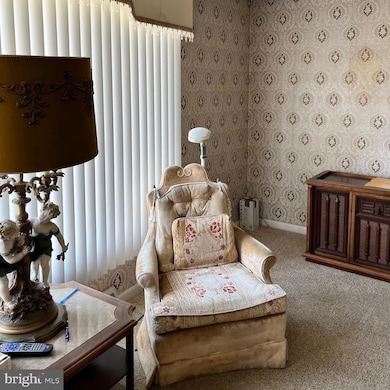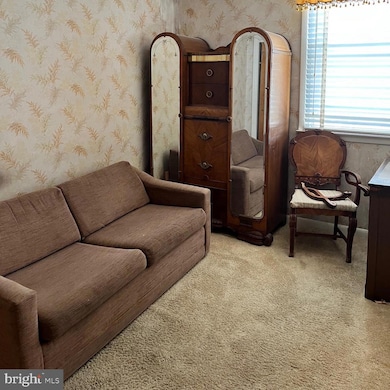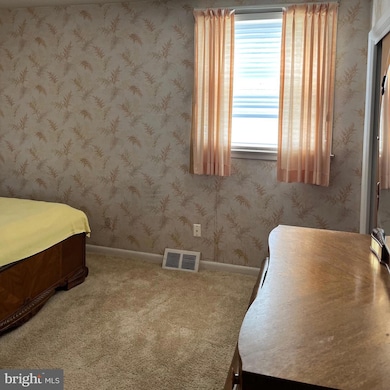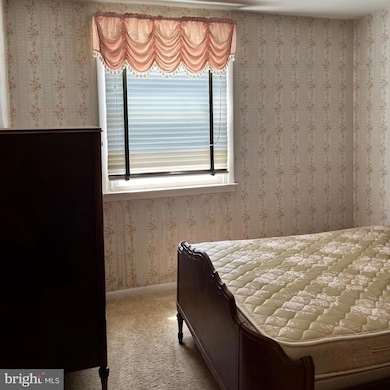
3013 Welsh Rd Philadelphia, PA 19136
Pennypack NeighborhoodEstimated payment $1,944/month
Total Views
5,282
3
Beds
1.5
Baths
1,066
Sq Ft
$272
Price per Sq Ft
Highlights
- Rambler Architecture
- No HOA
- 90% Forced Air Heating and Cooling System
- Wood Flooring
- 1 Car Attached Garage
About This Home
Great opportunity! This well maintained twin ranch is ready for your updates. Hardwood floors under the carpets ,Updates in the kitchen, large semi finished basement and a summer kitchen in the basement. Rear garage and parking.. Central air too! Bring your HGTV ideas and make this home yours..
Townhouse Details
Home Type
- Townhome
Est. Annual Taxes
- $4,028
Year Built
- Built in 1956
Lot Details
- 3,837 Sq Ft Lot
- Lot Dimensions are 37.00 x 105.00
- Property is in good condition
Parking
- 1 Car Attached Garage
- 1 Driveway Space
- Rear-Facing Garage
Home Design
- Semi-Detached or Twin Home
- Rambler Architecture
- Stone Foundation
- Masonry
Interior Spaces
- 1,066 Sq Ft Home
- Property has 1 Level
- Laundry on lower level
Flooring
- Wood
- Carpet
Bedrooms and Bathrooms
- 3 Main Level Bedrooms
Basement
- Walk-Out Basement
- Basement Fills Entire Space Under The House
- Rear Basement Entry
Utilities
- 90% Forced Air Heating and Cooling System
- Natural Gas Water Heater
Community Details
- No Home Owners Association
- Winchester Park Subdivision
Listing and Financial Details
- Tax Lot 117
- Assessor Parcel Number 572001707
Map
Create a Home Valuation Report for This Property
The Home Valuation Report is an in-depth analysis detailing your home's value as well as a comparison with similar homes in the area
Home Values in the Area
Average Home Value in this Area
Tax History
| Year | Tax Paid | Tax Assessment Tax Assessment Total Assessment is a certain percentage of the fair market value that is determined by local assessors to be the total taxable value of land and additions on the property. | Land | Improvement |
|---|---|---|---|---|
| 2025 | $3,255 | $287,800 | $57,500 | $230,300 |
| 2024 | $3,255 | $287,800 | $57,500 | $230,300 |
| 2023 | $3,255 | $232,500 | $46,500 | $186,000 |
| 2022 | $2,625 | $187,500 | $46,500 | $141,000 |
| 2021 | $2,749 | $0 | $0 | $0 |
| 2020 | $2,749 | $0 | $0 | $0 |
| 2019 | $2,588 | $0 | $0 | $0 |
| 2018 | $0 | $0 | $0 | $0 |
| 2017 | $2,522 | $0 | $0 | $0 |
| 2016 | $1,983 | $0 | $0 | $0 |
| 2015 | -- | $0 | $0 | $0 |
| 2014 | -- | $180,200 | $60,159 | $120,041 |
| 2012 | -- | $24,000 | $4,800 | $19,200 |
Source: Public Records
Property History
| Date | Event | Price | Change | Sq Ft Price |
|---|---|---|---|---|
| 05/14/2025 05/14/25 | Pending | -- | -- | -- |
| 05/13/2025 05/13/25 | For Sale | $289,900 | -- | $272 / Sq Ft |
Source: Bright MLS
Purchase History
| Date | Type | Sale Price | Title Company |
|---|---|---|---|
| Deed | $18,000 | -- |
Source: Public Records
Similar Homes in the area
Source: Bright MLS
MLS Number: PAPH2481658
APN: 572001707
Nearby Homes
- 3100 Welsh Rd
- 4R & 6 Old Ashton Rd
- 3170 Weston St
- 2934 Walnut Hill St
- 2913 Walnut Hill St
- 2759 Axe Factory Rd
- 2766 Clayton St
- 2710 Axe Factory Rd
- 2942 Arlan Ave
- 2871 Tremont St
- 2861 Sebring Rd
- 8718 Hargrave St
- 3216 Stanwood St
- 9013 Ashton Rd
- 2630 Taunton St
- 2619 Tolbut St
- 2810 Tremont St
- 2738 Maxwell St
- 2831 Sebring Rd
- 3022 Tremont St
