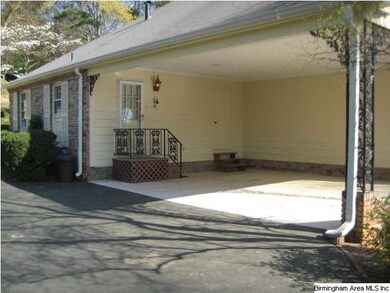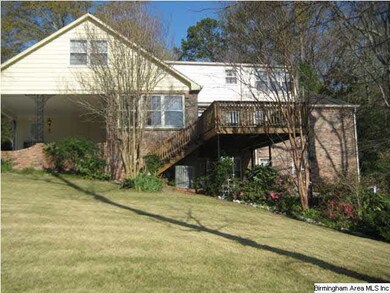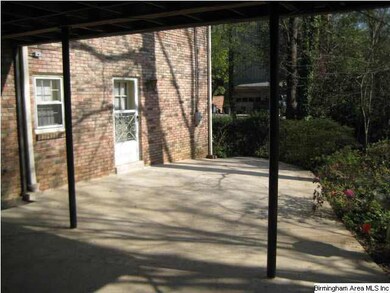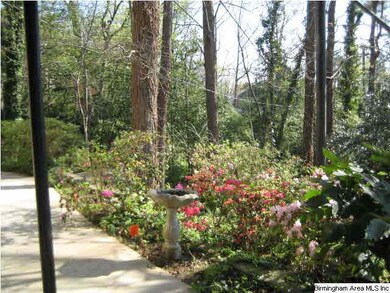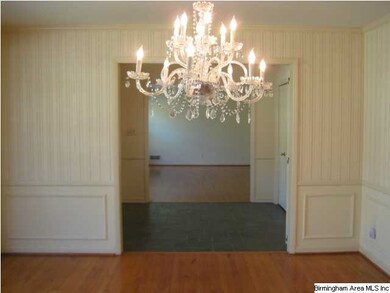
3013 Westmoreland Dr Mountain Brook, AL 35223
Estimated Value: $861,876 - $960,000
Highlights
- Wood Flooring
- Attic
- Solid Surface Countertops
- Brookwood Forest Elementary School Rated A
- Bonus Room
- Den
About This Home
As of July 2012This home shines inside and out! They loved working in the yard over the years and it shows! Large foyer..hardwood floors on main and second level..storm windows..full house water filter..walk-in attic..cedar line closet..sprinkler system..built-in bar and sink in playroom..inside shop with cabinets,shelves and deep freezer..solid surface counters in kitchen..outside storage off patio..gas grill..upstairs ac booster unit 3/6/08..whole house ac 11/6/09..gas logs3/6/08.Downstairs could be a complete suite if needed or just a great man cave. All this home needs is your personal touch and move in. You can tell this home has been cared for over the years. LOTS OF SPACE!!!! This home started at 549,700!
Last Agent to Sell the Property
RealtySouth-Inverness Office License #5865 Listed on: 03/16/2012

Home Details
Home Type
- Single Family
Est. Annual Taxes
- $8,229
Year Built
- 1966
Lot Details
- Interior Lot
Parking
- 2 Car Garage
- 2 Carport Spaces
Home Design
- Ridge Vents on the Roof
Interior Spaces
- 1-Story Property
- Smooth Ceilings
- Ceiling Fan
- Gas Fireplace
- Bay Window
- Breakfast Room
- Dining Room
- Den
- Bonus Room
- Play Room
- Finished Basement
- Bedroom in Basement
- Attic
Kitchen
- Breakfast Bar
- Double Oven
- Electric Cooktop
- Built-In Microwave
- Dishwasher
- Solid Surface Countertops
Flooring
- Wood
- Carpet
- Tile
- Vinyl
Bedrooms and Bathrooms
- 5 Bedrooms
- 4 Full Bathrooms
Laundry
- Laundry Room
- Laundry on main level
- Gas Dryer Hookup
Home Security
- Home Security System
- Storm Windows
- Storm Doors
Utilities
- Forced Air Heating and Cooling System
- Gas Water Heater
- Septic Tank
Listing and Financial Details
- Assessor Parcel Number 28-15-2-005-009.000
Ownership History
Purchase Details
Home Financials for this Owner
Home Financials are based on the most recent Mortgage that was taken out on this home.Purchase Details
Similar Homes in Mountain Brook, AL
Home Values in the Area
Average Home Value in this Area
Purchase History
| Date | Buyer | Sale Price | Title Company |
|---|---|---|---|
| Davis Timothy Michael | $404,000 | -- | |
| Johnson Elizabeth J | -- | -- |
Mortgage History
| Date | Status | Borrower | Loan Amount |
|---|---|---|---|
| Open | Davis Timothy Michael | $540,000 | |
| Previous Owner | Davis Timothy Michael | $363,600 |
Property History
| Date | Event | Price | Change | Sq Ft Price |
|---|---|---|---|---|
| 07/20/2012 07/20/12 | Sold | $404,000 | -19.0% | $98 / Sq Ft |
| 06/18/2012 06/18/12 | Pending | -- | -- | -- |
| 03/16/2012 03/16/12 | For Sale | $498,500 | -- | $121 / Sq Ft |
Tax History Compared to Growth
Tax History
| Year | Tax Paid | Tax Assessment Tax Assessment Total Assessment is a certain percentage of the fair market value that is determined by local assessors to be the total taxable value of land and additions on the property. | Land | Improvement |
|---|---|---|---|---|
| 2024 | $8,229 | $75,980 | -- | -- |
| 2022 | $7,182 | $66,090 | $20,400 | $45,690 |
| 2021 | $6,116 | $56,590 | $20,400 | $36,190 |
| 2020 | $5,988 | $55,410 | $20,400 | $35,010 |
| 2019 | $4,905 | $50,080 | $0 | $0 |
| 2018 | $4,782 | $48,840 | $0 | $0 |
| 2017 | $4,626 | $47,260 | $0 | $0 |
| 2016 | $4,541 | $46,400 | $0 | $0 |
| 2015 | $4,541 | $43,580 | $0 | $0 |
| 2014 | $4,088 | $43,480 | $0 | $0 |
| 2013 | $4,088 | $43,480 | $0 | $0 |
Agents Affiliated with this Home
-
Judy Culverhouse
J
Seller's Agent in 2012
Judy Culverhouse
RealtySouth
(205) 368-1007
23 Total Sales
-
Mimi Nolen

Buyer's Agent in 2012
Mimi Nolen
RealtySouth
(205) 908-8767
178 in this area
345 Total Sales
Map
Source: Greater Alabama MLS
MLS Number: 525990
APN: 28-00-15-2-005-009.000
- 1020 Locksley Dr Unit 1447
- 2800 Shook Hill Cir Unit 5A
- 2804 Shook Hill Cir Unit /6
- 2836 Overton Rd
- 3024 Brook Hollow Ln
- 3623 Locksley Dr
- 3777 Crosby Dr
- 3779 Crosby Dr
- 3833 Cromwell Dr
- 2821 Shook Hill Cir
- 3208 N Woodridge Rd
- 2961 Donita Dr
- 3309 Eaton Rd
- 2963 Donita Dr
- 3023 Asbury Park Place
- 3973 Kyle Ln
- 1486 Knollwood Ct Unit 9
- 2841 Cherokee Rd Unit 2841
- 1490 Knollwood Ct
- 3324 Eaton Rd
- 3013 Westmoreland Dr
- 3009 Westmoreland Dr
- 3017 Westmoreland Dr
- 2912 Ryecroft Rd
- 2904 Ryecroft Rd
- 3012 Westmoreland Dr
- 2913 Westmoreland Dr Unit 3
- 2924 Ryecroft Rd
- 3016 Westmoreland Dr
- 3008 Westmoreland Dr
- 3820 Dunbarton Dr
- 3824 Dunbarton Dr
- 3020 Westmoreland Dr
- 2932 Ryecroft Rd
- 2913 N Woodridge Rd
- 2913 Ryecroft Rd
- 2921 Ryecroft Rd
- 2911 N Woodridge Rd
- 3025 Westmoreland Dr
- 2905 Ryecroft Rd

