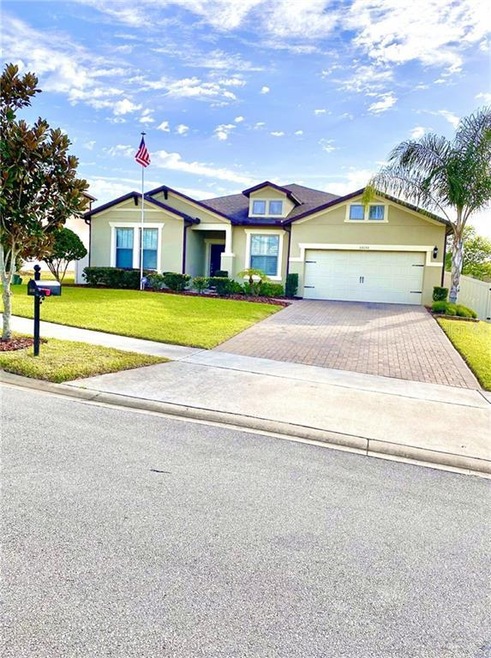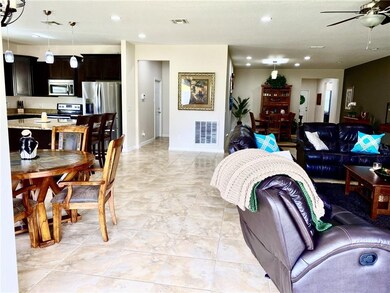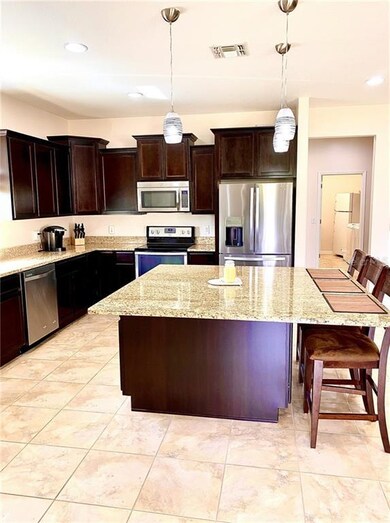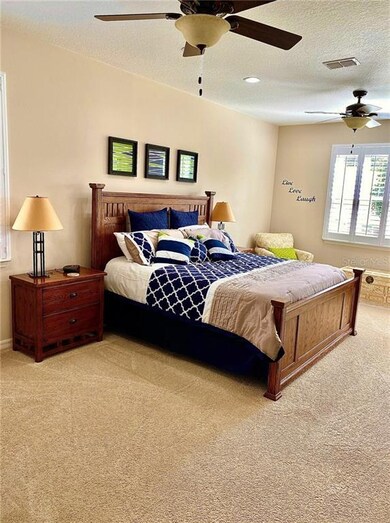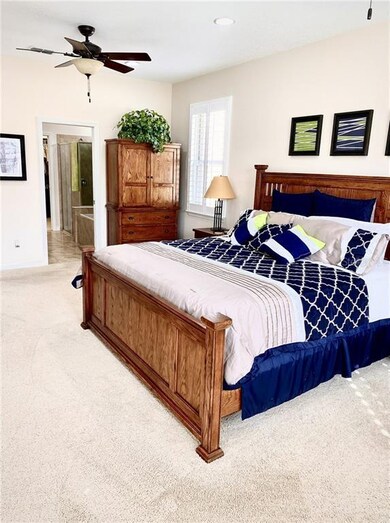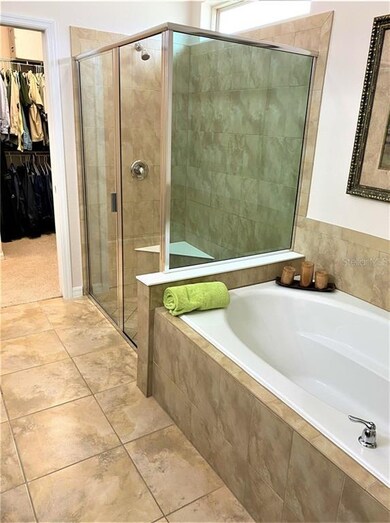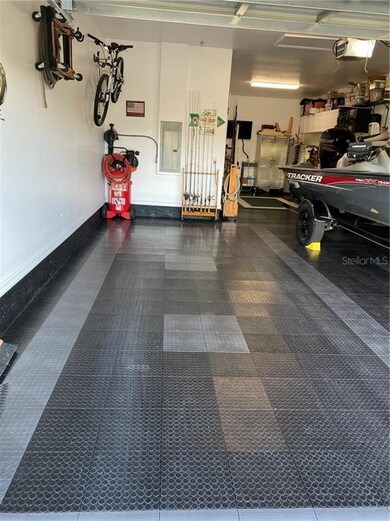
30130 Kladruby Point Mount Dora, FL 32757
Highlights
- Fitness Center
- Open Floorplan
- Main Floor Primary Bedroom
- Gated Community
- Clubhouse
- Mature Landscaping
About This Home
As of April 2024Located on a premium cul de sac lot in the highly sought after Sullivan Ranch, this 3 bed + den office, 2.5 bath Dockside Model shows like a dream. Upon entry you are met with a foyer that is flanked by an office space and two bedrooms. Right away you notice the neutral tones, designer fixtures, and can see all the way to the other end of the house of this extremely open layout. As you step into the living space the massive dining room greets you first and provides ample space for the grandest of dining sets. It opens up nicely to the living room which has a great set up for a full-sized sectional and is complemented by the triple pocketing sliding glass doors that provide an abundance of morning light and access to the covered lanai. The gourmet kitchen has been expertly upgraded with plenty of gorgeous granite counters, custom cabinets, stainless appliances, and a huge center island that provides a wrap around breakfast bar. The master bedroom is truly an escape with more than enough space for a king set and sliding glass door access to the back patio. The attached en suite continues the trend with dual sink granite countertop vanity, contoured garden tub, separate glassed shower, and a very generous walk in closet. Out back the lanai is an excellent place to sit out and enjoy the weather with views of the fenced in backyard. Enjoy access to a community swimming
Home Details
Home Type
- Single Family
Est. Annual Taxes
- $3,665
Year Built
- Built in 2015
Lot Details
- 10,454 Sq Ft Lot
- Cul-De-Sac
- West Facing Home
- Fenced
- Mature Landscaping
HOA Fees
- $134 Monthly HOA Fees
Parking
- 3 Car Attached Garage
- Tandem Parking
- Driveway
- Off-Street Parking
Home Design
- Slab Foundation
- Shingle Roof
- Stucco
Interior Spaces
- 2,755 Sq Ft Home
- Open Floorplan
- <<energyStarQualifiedWindowsToken>>
- Blinds
- Sliding Doors
- Family Room Off Kitchen
- Formal Dining Room
- Den
- Utility Room
- Laundry Room
Kitchen
- Eat-In Kitchen
- Range<<rangeHoodToken>>
- <<microwave>>
Flooring
- Carpet
- Concrete
Bedrooms and Bathrooms
- 3 Bedrooms
- Primary Bedroom on Main
- Walk-In Closet
Home Security
- Security System Owned
- In Wall Pest System
Eco-Friendly Details
- Reclaimed Water Irrigation System
Outdoor Features
- Covered patio or porch
- Rain Gutters
Utilities
- Central Heating and Cooling System
- Heat Pump System
- Underground Utilities
- High Speed Internet
- Cable TV Available
Listing and Financial Details
- Tax Lot 548
- Assessor Parcel Number 33-19-27-0300-000-54800
Community Details
Overview
- Association fees include common area taxes, community pool, ground maintenance, pool maintenance, private road, recreational facilities
- Heather Burch Association, Phone Number (352) 729-4802
- Association Approval Required
Recreation
- Community Playground
- Fitness Center
- Community Pool
- Park
Additional Features
- Clubhouse
- Gated Community
Ownership History
Purchase Details
Home Financials for this Owner
Home Financials are based on the most recent Mortgage that was taken out on this home.Purchase Details
Home Financials for this Owner
Home Financials are based on the most recent Mortgage that was taken out on this home.Purchase Details
Similar Homes in Mount Dora, FL
Home Values in the Area
Average Home Value in this Area
Purchase History
| Date | Type | Sale Price | Title Company |
|---|---|---|---|
| Warranty Deed | $489,900 | Watson Title | |
| Warranty Deed | $369,900 | Watson Title Services Inc | |
| Special Warranty Deed | $274,900 | Pgp Title |
Mortgage History
| Date | Status | Loan Amount | Loan Type |
|---|---|---|---|
| Open | $465,405 | VA |
Property History
| Date | Event | Price | Change | Sq Ft Price |
|---|---|---|---|---|
| 04/09/2024 04/09/24 | Sold | $489,900 | 0.0% | $178 / Sq Ft |
| 03/15/2024 03/15/24 | Pending | -- | -- | -- |
| 03/09/2024 03/09/24 | Price Changed | $489,900 | 0.0% | $178 / Sq Ft |
| 03/09/2024 03/09/24 | For Sale | $489,900 | -1.0% | $178 / Sq Ft |
| 01/29/2024 01/29/24 | Pending | -- | -- | -- |
| 01/26/2024 01/26/24 | Price Changed | $495,000 | -3.9% | $180 / Sq Ft |
| 01/14/2024 01/14/24 | Price Changed | $515,000 | -2.1% | $187 / Sq Ft |
| 12/30/2023 12/30/23 | For Sale | $525,900 | +42.2% | $191 / Sq Ft |
| 02/17/2021 02/17/21 | Sold | $369,900 | 0.0% | $134 / Sq Ft |
| 01/19/2021 01/19/21 | Pending | -- | -- | -- |
| 01/18/2021 01/18/21 | For Sale | $369,900 | -- | $134 / Sq Ft |
Tax History Compared to Growth
Tax History
| Year | Tax Paid | Tax Assessment Tax Assessment Total Assessment is a certain percentage of the fair market value that is determined by local assessors to be the total taxable value of land and additions on the property. | Land | Improvement |
|---|---|---|---|---|
| 2025 | $4,476 | $419,195 | $119,000 | $300,195 |
| 2024 | $4,476 | $419,195 | $119,000 | $300,195 |
| 2023 | $4,476 | $321,810 | $0 | $0 |
| 2022 | $4,241 | $312,441 | $0 | $0 |
| 2021 | $3,497 | $260,098 | $0 | $0 |
| 2020 | $3,665 | $256,507 | $0 | $0 |
| 2019 | $3,640 | $250,740 | $0 | $0 |
| 2018 | $3,488 | $246,065 | $0 | $0 |
| 2017 | $3,393 | $241,004 | $0 | $0 |
| 2016 | $3,771 | $241,004 | $0 | $0 |
| 2015 | $387 | $24,750 | $0 | $0 |
| 2014 | $391 | $24,750 | $0 | $0 |
Agents Affiliated with this Home
-
Robin Skaggs

Seller's Agent in 2024
Robin Skaggs
COLDWELL BANKER VANGUARD EDGE
(336) 689-7412
53 Total Sales
-
Heather Swarts
H
Buyer's Agent in 2024
Heather Swarts
KELLER WILLIAMS HERITAGE REALTY
(904) 460-6063
1 Total Sale
-
Jack Keller

Seller's Agent in 2021
Jack Keller
JACK KELLER INC
(727) 586-1497
1,314 Total Sales
Map
Source: Stellar MLS
MLS Number: U8110409
APN: 33-19-27-0300-000-54800
- 30120 Hackney Loop
- 30210 Donnington Loop
- 30300 Hackney Loop
- 5917 Coquyt Dr Unit 2
- 20945 Oldenburg Loop
- 20811 Sullivan Ranch Blvd
- 5116 Tempic Dr
- 30342 Gidran Terrace
- 30532 Gidran Terrace
- 30411 Gidran Terrace
- 30230 Tokara Terrace
- 6234 Tremayne Dr
- 30245 Cheval St
- 30304 Cheval St
- 30308 Cheval St
- 30439 Gidran Terrace
- 5871 Alenlon Way
- 6048 Tremayne Dr
- 5704 Ansley Way
- 5812 Ansley Way
