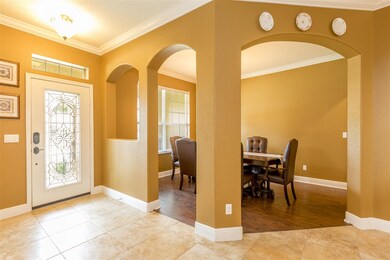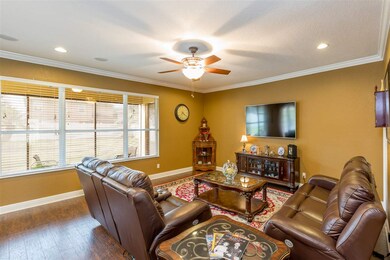
30131 Jutland Ct Mount Dora, FL 32757
Highlights
- Concrete Pool
- Open Floorplan
- Engineered Wood Flooring
- Gated Community
- Craftsman Architecture
- Bonus Room
About This Home
As of July 2020This Beautiful 5 BD/3.5 BA, 3,320 SQFT home in Mount Dora's desired Sullivan Ranch awaits you. Huge open kitchen with granite counter tops and brand new stainless steel refrigerator. Very spacious living room with a separate dining room for all of your holiday entertainment. State of the art surround sound system through out the entire home including the outside patio. Very spacious master bed/bath. The entertainment room is well equipped with Dolby digital surround sound and projector screen for your in home theater experience. Screened in back patio with rope lighting and new fans. Very energy efficient home built with foam insulated blocks and a radiant barrier. This desired gated community comes with all of the amenities like a Olympic sized swimming pool, club house, water park, play ground, dog park, walking trails and so much more. Just appraised Jan. 2020 and it is priced to sell!!
Last Agent to Sell the Property
Steve Dedge
Beach Realty of Florida License #3353860 Listed on: 01/16/2020
Last Buyer's Agent
Steve Dedge
Beach Realty of Florida License #3353860 Listed on: 01/16/2020
Home Details
Home Type
- Single Family
Est. Annual Taxes
- $5,680
Year Built
- Built in 2008
Lot Details
- 0.26 Acre Lot
- Privacy Fence
- Sprinkler System
HOA Fees
- $132 Monthly HOA Fees
Parking
- 2 Car Garage
Home Design
- Craftsman Architecture
- Split Level Home
- Stucco
Interior Spaces
- 3,320 Sq Ft Home
- 2-Story Property
- Open Floorplan
- Ceiling height of 9 feet or more
- Ceiling Fan
- Entrance Foyer
- Formal Dining Room
- Home Office
- Bonus Room
- Screened Porch
- Utility Room
- Security System Leased
Kitchen
- Eat-In Kitchen
- <<OvenToken>>
- Stove
- Cooktop<<rangeHoodToken>>
- <<microwave>>
- Dishwasher
- Disposal
Flooring
- Engineered Wood
- Carpet
- Tile
Bedrooms and Bathrooms
- 5 Bedrooms
- Primary Bedroom Upstairs
- Walk-In Closet
- Garden Bath
- Walk-in Shower
Laundry
- Dryer
- Washer
Pool
- Concrete Pool
- In Ground Pool
Outdoor Features
- Patio
Utilities
- Central Heating and Cooling System
- Heat Pump System
- Water Heater
Listing and Financial Details
- Legal Lot and Block 371 / 58
Community Details
Overview
- Association fees include common area, community pool, maintenance - road, street lights, playground/park
- Sullivan Ranch Subdivision
Recreation
- Community Pool
Security
- Gated Community
Ownership History
Purchase Details
Home Financials for this Owner
Home Financials are based on the most recent Mortgage that was taken out on this home.Purchase Details
Home Financials for this Owner
Home Financials are based on the most recent Mortgage that was taken out on this home.Purchase Details
Home Financials for this Owner
Home Financials are based on the most recent Mortgage that was taken out on this home.Similar Homes in the area
Home Values in the Area
Average Home Value in this Area
Purchase History
| Date | Type | Sale Price | Title Company |
|---|---|---|---|
| Warranty Deed | $370,000 | Fidelity Natl Ttl Of Fl Inc | |
| Warranty Deed | $354,000 | Fidelity National Title Of | |
| Warranty Deed | $350,000 | Commerce Title Company |
Mortgage History
| Date | Status | Loan Amount | Loan Type |
|---|---|---|---|
| Open | $351,500 | New Conventional | |
| Previous Owner | $319,495 | FHA | |
| Previous Owner | $298,500 | Purchase Money Mortgage |
Property History
| Date | Event | Price | Change | Sq Ft Price |
|---|---|---|---|---|
| 07/02/2020 07/02/20 | Sold | $370,000 | -3.9% | $111 / Sq Ft |
| 01/16/2020 01/16/20 | For Sale | $385,000 | +8.8% | $116 / Sq Ft |
| 02/25/2019 02/25/19 | Sold | $354,000 | 0.0% | $107 / Sq Ft |
| 02/04/2019 02/04/19 | Pending | -- | -- | -- |
| 01/29/2019 01/29/19 | For Sale | $354,000 | -- | $107 / Sq Ft |
Tax History Compared to Growth
Tax History
| Year | Tax Paid | Tax Assessment Tax Assessment Total Assessment is a certain percentage of the fair market value that is determined by local assessors to be the total taxable value of land and additions on the property. | Land | Improvement |
|---|---|---|---|---|
| 2025 | $5,680 | $436,550 | -- | -- |
| 2024 | $5,680 | $436,550 | -- | -- |
| 2023 | $5,680 | $411,501 | $0 | $0 |
| 2022 | $5,848 | $416,151 | $72,250 | $343,901 |
| 2021 | $5,043 | $334,514 | $0 | $0 |
| 2020 | $4,992 | $308,014 | $0 | $0 |
| 2019 | $3,814 | $262,359 | $0 | $0 |
| 2018 | $3,656 | $257,468 | $0 | $0 |
| 2017 | $3,558 | $252,173 | $0 | $0 |
| 2016 | $3,547 | $246,987 | $0 | $0 |
| 2015 | $3,633 | $245,271 | $0 | $0 |
| 2014 | $3,637 | $243,325 | $0 | $0 |
Agents Affiliated with this Home
-
S
Seller's Agent in 2020
Steve Dedge
Beach Realty of Florida
-
Monica McDonald

Seller's Agent in 2019
Monica McDonald
EXP REALTY LLC
(352) 250-8681
186 Total Sales
-
Joshue Merizalde
J
Buyer's Agent in 2019
Joshue Merizalde
LA ROSA RTY WINTER GARDEN LLC
(407) 399-3781
45 Total Sales
Map
Source: Capital Area Technology & REALTOR® Services (Tallahassee Board of REALTORS®)
MLS Number: 314562
APN: 33-19-27-0300-000-37100
- 30230 Tokara Terrace
- 30300 Hackney Loop
- 30120 Hackney Loop
- 30532 Gidran Terrace
- 30342 Gidran Terrace
- 30411 Gidran Terrace
- 30439 Gidran Terrace
- 30210 Donnington Loop
- 5917 Coquyt Dr Unit 2
- 5116 Tempic Dr
- 22004 Belgian Ct
- 20945 Oldenburg Loop
- Round Lake and Sullivan Ranch
- Round Lake and Sullivan Ranch
- Round Lake and Sullivan Ranch
- Round Lake and Sullivan Ranch
- Round Lake and Sullivan Ranch
- 20811 Sullivan Ranch Blvd
- 6234 Tremayne Dr
- 30151 Rustic Mill St






