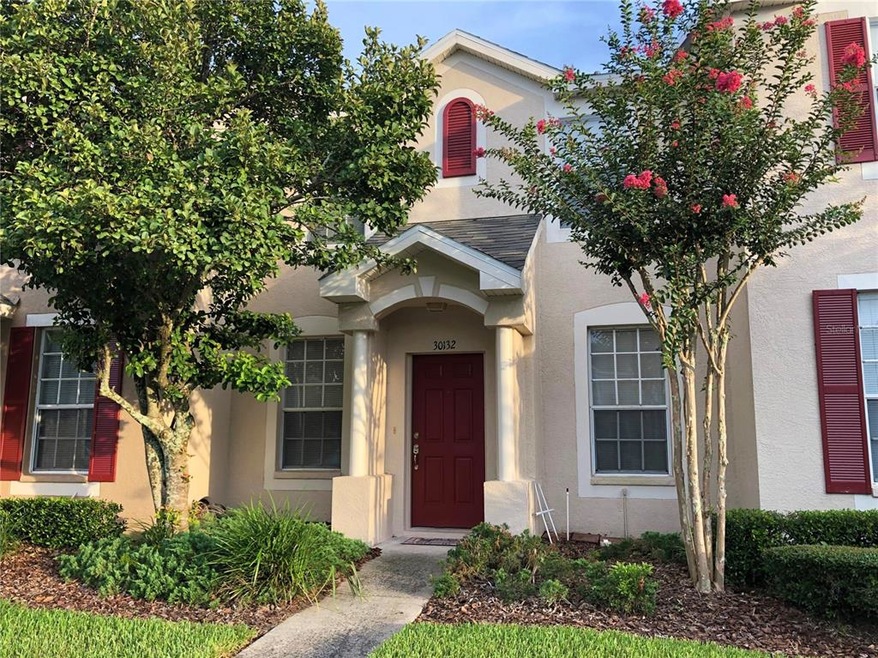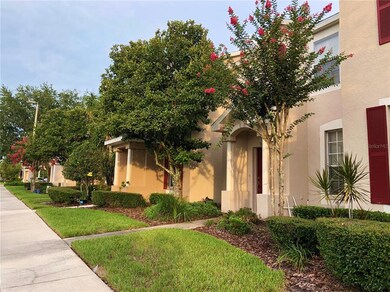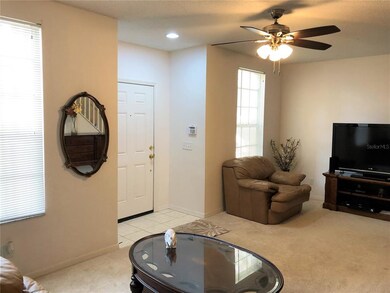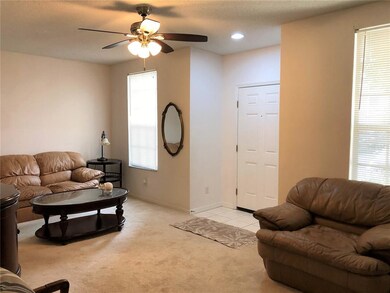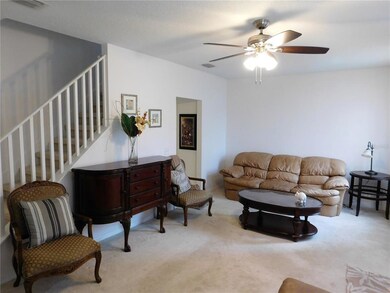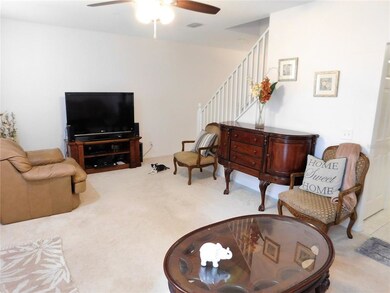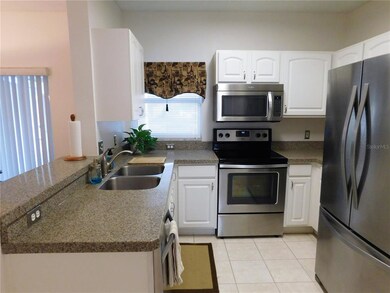
30132 Wellesley Way Wesley Chapel, FL 33543
Meadow Point NeighborhoodHighlights
- Fitness Center
- Gated Community
- Vaulted Ceiling
- Dr. John Long Middle School Rated A-
- Clubhouse
- Stone Countertops
About This Home
As of August 2021Clean and well-maintained townhome in the gated community of Sedgwick at Meadow Pointe. Kitchen has stainless steel appliances, granite countertops, and a walk-in pantry. Just off the kitchen is the half bathroom. Through the sliding glass doors of the dining room is the large, screened lanai which includes a storage room. The landing at the top of the stairs is a good space for a small desk. The laundry closet is conveniently located on the second floor and includes the existing washer and dryer. The two master suites are on the second floor featuring vaulted ceilings, full bathrooms, and one having an extra large walk-in closet. This beautiful townhome is in a prime location within minutes to dining, shopping, golf, sports stadiums, and downtown Tampa. Community amenities include pool, basketball court, tennis court, fitness center, clubhouse, and playground! Air conditioning and water heater replaced in 2020, roof in 2019.
Last Agent to Sell the Property
FUTURE HOME REALTY INC License #3272305 Listed on: 07/10/2021

Townhouse Details
Home Type
- Townhome
Est. Annual Taxes
- $2,274
Year Built
- Built in 2003
Lot Details
- 1,564 Sq Ft Lot
- Lot Dimensions are 71x72x71x72
- North Facing Home
HOA Fees
- $234 Monthly HOA Fees
Parking
- Assigned Parking
Home Design
- Slab Foundation
- Wood Frame Construction
- Shingle Roof
- Stucco
Interior Spaces
- 1,191 Sq Ft Home
- 2-Story Property
- Vaulted Ceiling
- Ceiling Fan
- Sliding Doors
Kitchen
- Range<<rangeHoodToken>>
- <<microwave>>
- Dishwasher
- Stone Countertops
Flooring
- Carpet
- Tile
Bedrooms and Bathrooms
- 2 Bedrooms
- Walk-In Closet
Laundry
- Laundry on upper level
- Dryer
- Washer
Home Security
Outdoor Features
- Covered patio or porch
- Outdoor Storage
Schools
- Watergrass Elementary School
- John Long Middle School
- Wiregrass Ranch High School
Utilities
- Central Heating and Cooling System
- Underground Utilities
- Electric Water Heater
- High Speed Internet
- Cable TV Available
Listing and Financial Details
- Down Payment Assistance Available
- Homestead Exemption
- Visit Down Payment Resource Website
- Legal Lot and Block 5 / 18
- Assessor Parcel Number 20-26-33-013.0-018.00-005.0
- $912 per year additional tax assessments
Community Details
Overview
- Association fees include ground maintenance, trash
- Condominium Associates / Tracy Ingram Association, Phone Number (813) 341-0943
- Meadow Pointe Prcl 16 Subdivision
- The community has rules related to deed restrictions
- Rental Restrictions
Amenities
- Clubhouse
Recreation
- Tennis Courts
- Community Basketball Court
- Community Playground
- Fitness Center
- Community Pool
Pet Policy
- Pets Allowed
Security
- Gated Community
- Fire and Smoke Detector
Ownership History
Purchase Details
Home Financials for this Owner
Home Financials are based on the most recent Mortgage that was taken out on this home.Purchase Details
Home Financials for this Owner
Home Financials are based on the most recent Mortgage that was taken out on this home.Purchase Details
Home Financials for this Owner
Home Financials are based on the most recent Mortgage that was taken out on this home.Similar Homes in Wesley Chapel, FL
Home Values in the Area
Average Home Value in this Area
Purchase History
| Date | Type | Sale Price | Title Company |
|---|---|---|---|
| Warranty Deed | $197,000 | American Home Ttl Of Land O | |
| Warranty Deed | $132,900 | Capstone Title Llc | |
| Warranty Deed | $96,500 | -- |
Mortgage History
| Date | Status | Loan Amount | Loan Type |
|---|---|---|---|
| Open | $167,450 | New Conventional | |
| Previous Owner | $126,255 | Adjustable Rate Mortgage/ARM | |
| Previous Owner | $105,300 | Future Advance Clause Open End Mortgage | |
| Previous Owner | $56,425 | No Value Available |
Property History
| Date | Event | Price | Change | Sq Ft Price |
|---|---|---|---|---|
| 07/02/2025 07/02/25 | Price Changed | $221,000 | 0.0% | $186 / Sq Ft |
| 07/02/2025 07/02/25 | For Sale | $221,000 | -2.9% | $186 / Sq Ft |
| 06/13/2025 06/13/25 | Off Market | $227,500 | -- | -- |
| 06/06/2025 06/06/25 | Price Changed | $227,500 | -1.1% | $191 / Sq Ft |
| 05/19/2025 05/19/25 | Price Changed | $230,000 | -1.1% | $193 / Sq Ft |
| 05/05/2025 05/05/25 | Price Changed | $232,500 | -2.1% | $195 / Sq Ft |
| 04/11/2025 04/11/25 | Price Changed | $237,500 | -4.9% | $199 / Sq Ft |
| 04/02/2025 04/02/25 | Price Changed | $249,800 | 0.0% | $210 / Sq Ft |
| 03/24/2025 03/24/25 | Price Changed | $249,900 | -3.9% | $210 / Sq Ft |
| 03/24/2025 03/24/25 | For Sale | $260,000 | +32.0% | $218 / Sq Ft |
| 08/16/2021 08/16/21 | Sold | $197,000 | +5.3% | $165 / Sq Ft |
| 07/12/2021 07/12/21 | Pending | -- | -- | -- |
| 07/09/2021 07/09/21 | For Sale | $187,000 | +40.7% | $157 / Sq Ft |
| 01/25/2018 01/25/18 | Off Market | $132,900 | -- | -- |
| 10/27/2017 10/27/17 | Sold | $132,900 | 0.0% | $107 / Sq Ft |
| 09/06/2017 09/06/17 | Pending | -- | -- | -- |
| 09/02/2017 09/02/17 | For Sale | $132,900 | -- | $107 / Sq Ft |
Tax History Compared to Growth
Tax History
| Year | Tax Paid | Tax Assessment Tax Assessment Total Assessment is a certain percentage of the fair market value that is determined by local assessors to be the total taxable value of land and additions on the property. | Land | Improvement |
|---|---|---|---|---|
| 2024 | $4,720 | $204,254 | $31,555 | $172,699 |
| 2023 | $4,357 | $186,553 | $31,555 | $154,998 |
| 2022 | $3,807 | $170,344 | $31,555 | $138,789 |
| 2021 | $2,315 | $116,840 | $28,300 | $88,540 |
| 2020 | $2,274 | $115,230 | $16,500 | $98,730 |
| 2019 | $2,241 | $112,643 | $0 | $0 |
| 2018 | $2,209 | $110,543 | $16,500 | $94,043 |
| 2017 | $1,491 | $56,757 | $0 | $0 |
| 2016 | $1,484 | $54,447 | $0 | $0 |
| 2015 | $1,493 | $54,069 | $0 | $0 |
| 2014 | $1,452 | $53,640 | $16,500 | $37,140 |
Agents Affiliated with this Home
-
Cesar Verbel

Seller's Agent in 2025
Cesar Verbel
ROBERT SLACK LLC
(813) 786-3333
44 Total Sales
-
Lisa Ward

Seller's Agent in 2021
Lisa Ward
FUTURE HOME REALTY INC
(813) 220-4309
2 in this area
11 Total Sales
-
Paul Rivera
P
Buyer's Agent in 2021
Paul Rivera
PEOPLE'S CHOICE REALTY SVC LLC
(866) 580-6402
2 in this area
26 Total Sales
-
Kim Hilliker
K
Seller's Agent in 2017
Kim Hilliker
BHHS FLORIDA PROPERTIES GROUP
(813) 907-8200
10 in this area
65 Total Sales
-
Tammy Hellman

Seller Co-Listing Agent in 2017
Tammy Hellman
BHHS FLORIDA PROPERTIES GROUP
(813) 907-8200
9 in this area
69 Total Sales
-
Susan Graham
S
Buyer's Agent in 2017
Susan Graham
SHAMROCK REAL ESTATE
(813) 503-6934
4 Total Sales
Map
Source: Stellar MLS
MLS Number: T3317431
APN: 33-26-20-0130-01800-0050
- 30134 Barnaby Ln
- 30140 Barnaby Ln
- 1415 Sedgwick Dr
- 1429 Sedgwick Dr
- 1250 Charlesworth Dr
- 1400 Costa Mesa Dr
- 1308 Costa Mesa Dr
- 1252 Costa Mesa Dr
- 1256 Redondo Way
- 1247 Kennewick Ct
- 1241 Redondo Way
- 30151 Goodwick Way
- 30442 Lettingwell Cir
- 1212 Kennewick Ct
- 1108 Blackwater Dr
- 1231 Godavari Way Unit 103
- 1214 Godavari Way
- 1545 Deerbourne Dr
- 30315 Lettingwell Cir
- 30352 Elderwood Dr
