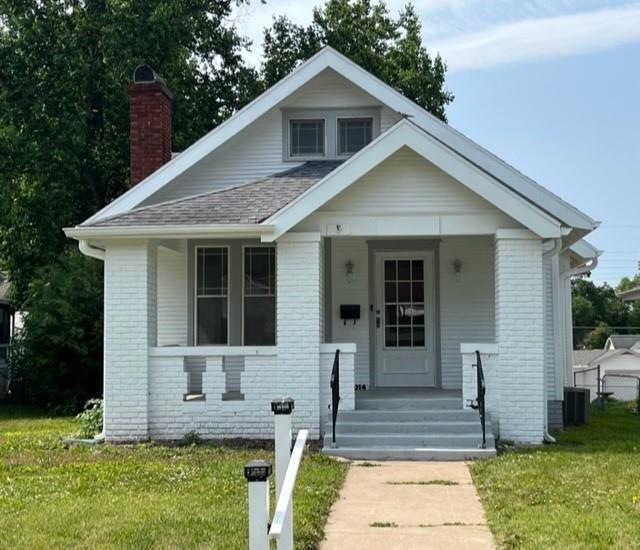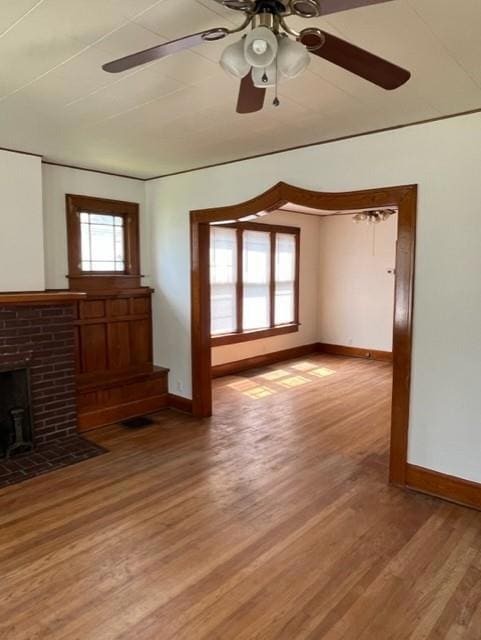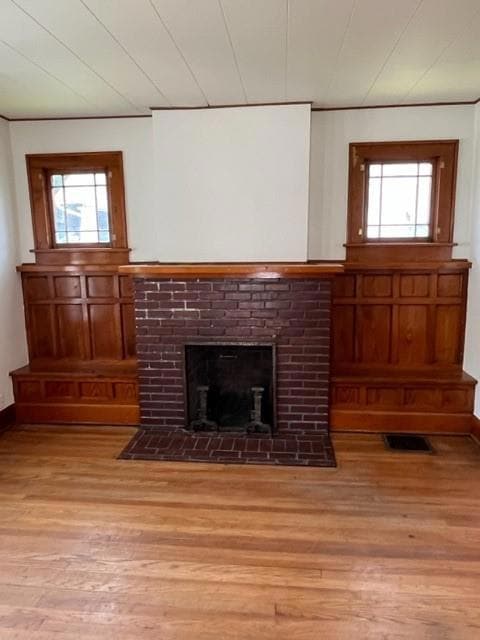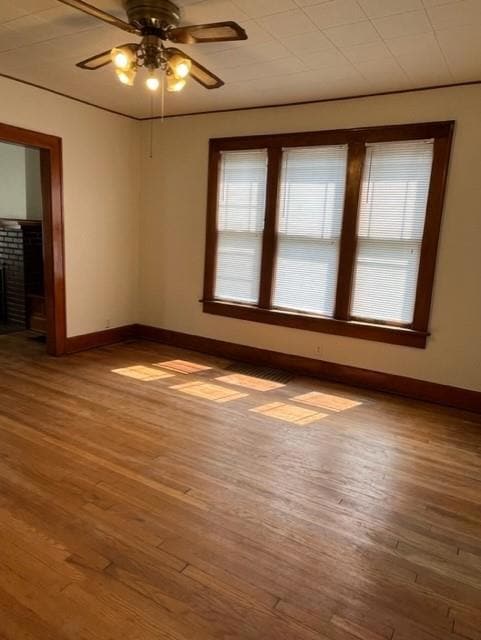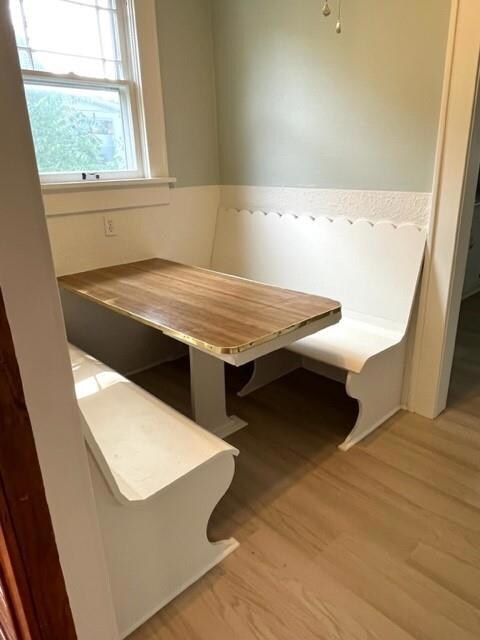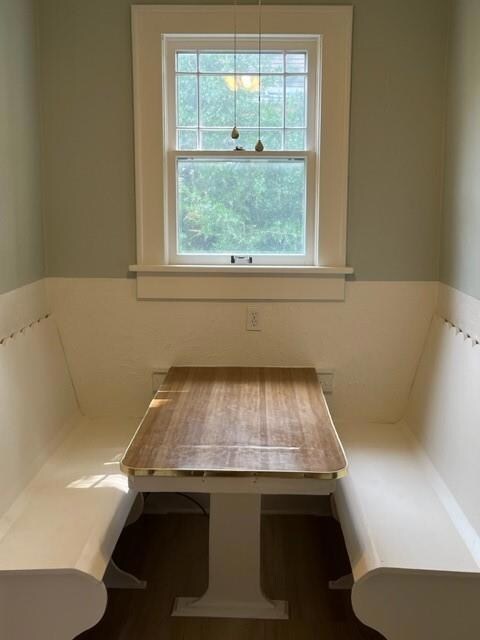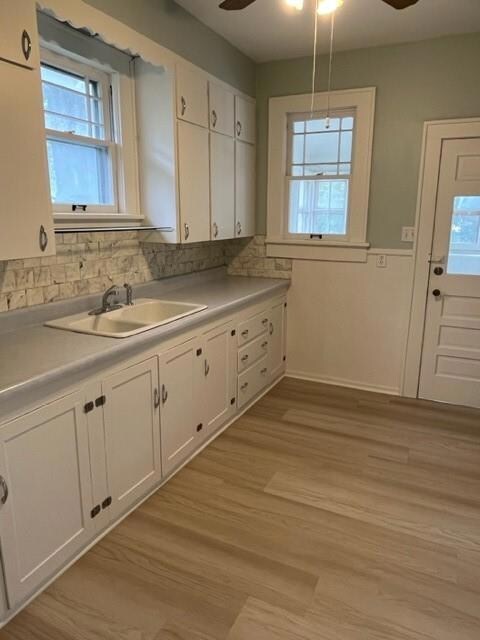
3014 Angelique St Saint Joseph, MO 64501
East Saint Joseph NeighborhoodHighlights
- Craftsman Architecture
- No HOA
- Formal Dining Room
- Wood Flooring
- Breakfast Area or Nook
- Porch
About This Home
As of July 2025Super cute cottage begging to be called home. Exterior and interior freshly painted, new flooring, and new shower. Walk-up attic and unfinished basement offer many possibilities. Enjoy the charms of glass handles, natural woodwork, laundry shoot. Relax on the covered porch or tree-shaded patio. Extra storage shed in fenced backyard.
Last Agent to Sell the Property
BHHS Stein & Summers Brokerage Phone: 816-262-0686 Listed on: 06/13/2023

Home Details
Home Type
- Single Family
Est. Annual Taxes
- $965
Year Built
- Built in 1917
Lot Details
- 6,098 Sq Ft Lot
- Lot Dimensions are 45 x 130
- Partially Fenced Property
Parking
- 1 Car Attached Garage
- Inside Entrance
- Rear-Facing Garage
Home Design
- Craftsman Architecture
- Frame Construction
- Composition Roof
- Wood Siding
Interior Spaces
- 1,180 Sq Ft Home
- Living Room with Fireplace
- Formal Dining Room
- Wood Flooring
- Storm Windows
- Breakfast Area or Nook
- Basement
Bedrooms and Bathrooms
- 2 Bedrooms
- 1 Full Bathroom
Laundry
- Laundry on main level
- Dryer Hookup
Schools
- Skaith Elementary School
- Central High School
Additional Features
- Porch
- Forced Air Heating and Cooling System
Community Details
- No Home Owners Association
Listing and Financial Details
- Assessor Parcel Number 06-2.0-10-003-004-154.000
- $0 special tax assessment
Ownership History
Purchase Details
Home Financials for this Owner
Home Financials are based on the most recent Mortgage that was taken out on this home.Purchase Details
Similar Homes in Saint Joseph, MO
Home Values in the Area
Average Home Value in this Area
Purchase History
| Date | Type | Sale Price | Title Company |
|---|---|---|---|
| Deed | -- | Preferred Title | |
| Interfamily Deed Transfer | -- | -- |
Mortgage History
| Date | Status | Loan Amount | Loan Type |
|---|---|---|---|
| Open | $116,250 | New Conventional |
Property History
| Date | Event | Price | Change | Sq Ft Price |
|---|---|---|---|---|
| 07/18/2025 07/18/25 | Sold | -- | -- | -- |
| 06/05/2025 06/05/25 | Price Changed | $178,000 | +1.7% | $151 / Sq Ft |
| 06/04/2025 06/04/25 | Pending | -- | -- | -- |
| 05/30/2025 05/30/25 | For Sale | $175,000 | +47.2% | $148 / Sq Ft |
| 07/14/2023 07/14/23 | Sold | -- | -- | -- |
| 06/17/2023 06/17/23 | Pending | -- | -- | -- |
| 06/13/2023 06/13/23 | For Sale | $118,900 | -- | $101 / Sq Ft |
Tax History Compared to Growth
Tax History
| Year | Tax Paid | Tax Assessment Tax Assessment Total Assessment is a certain percentage of the fair market value that is determined by local assessors to be the total taxable value of land and additions on the property. | Land | Improvement |
|---|---|---|---|---|
| 2024 | $937 | $13,060 | $2,570 | $10,490 |
| 2023 | $937 | $13,060 | $2,570 | $10,490 |
| 2022 | $865 | $13,060 | $2,570 | $10,490 |
| 2021 | $869 | $13,060 | $2,570 | $10,490 |
| 2020 | $864 | $13,060 | $2,570 | $10,490 |
| 2019 | $834 | $13,060 | $2,570 | $10,490 |
| 2018 | $754 | $13,060 | $2,570 | $10,490 |
| 2017 | $747 | $13,060 | $0 | $0 |
| 2015 | $728 | $13,060 | $0 | $0 |
| 2014 | $728 | $13,060 | $0 | $0 |
Agents Affiliated with this Home
-
COREY PALMER
C
Seller's Agent in 2025
COREY PALMER
CAP Realty
(816) 344-3156
20 in this area
60 Total Sales
-
Edney Banos
E
Buyer's Agent in 2025
Edney Banos
BHHS Stein & Summers
(816) 385-1518
10 in this area
81 Total Sales
-
Cathy Echterling

Seller's Agent in 2023
Cathy Echterling
BHHS Stein & Summers
(816) 262-0686
24 in this area
85 Total Sales
Map
Source: Heartland MLS
MLS Number: 2438682
APN: 06-2.0-10-003-004-154.000
- 3137 Hawthorne Dr
- 3114 Messanie St
- 2911 Sylvanie St
- 2901 Messanie St
- 2901 Angelique St
- 2823 Sylvanie St
- 2912 Felix St
- 3110 Olive St
- 3029 Lafayette St
- 3022 Faraon St
- 2830 Jules St
- 2720 Patee St
- 3119 Seneca St
- 3102 Seneca St
- 2816 Lafayette St
- 3402 Messanie St
- 2707 Olive St
- 414 Birch St
- 2703 Olive St
- 2736 Lafayette St
