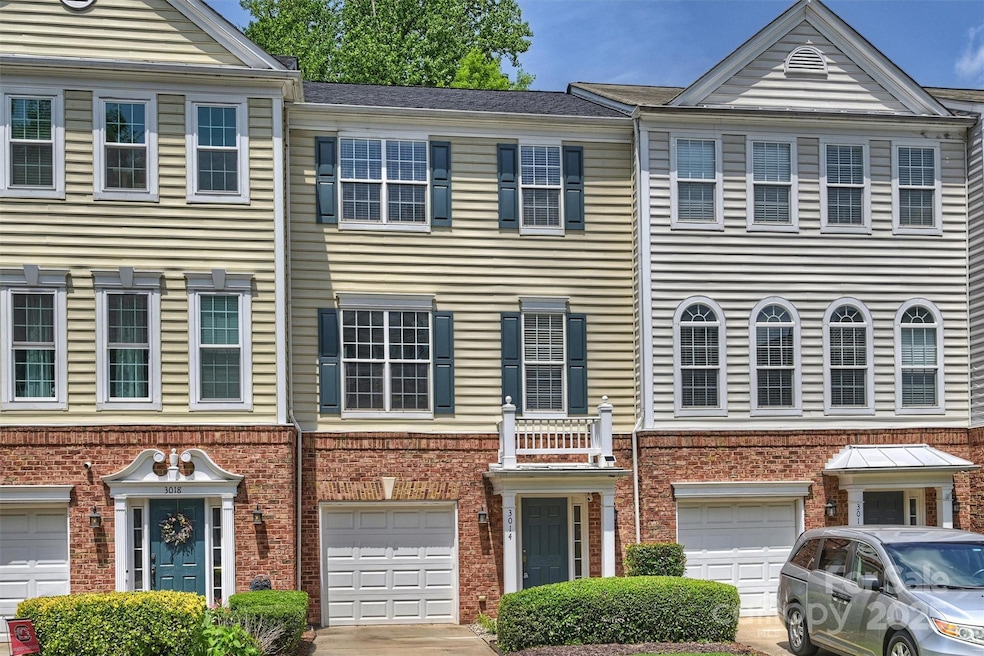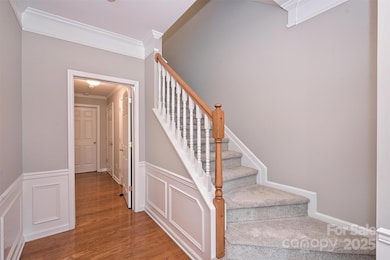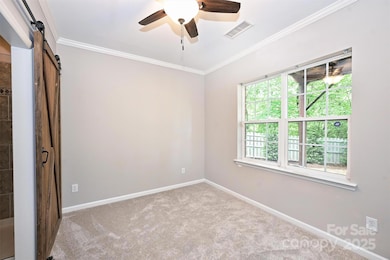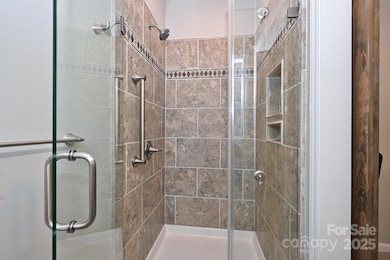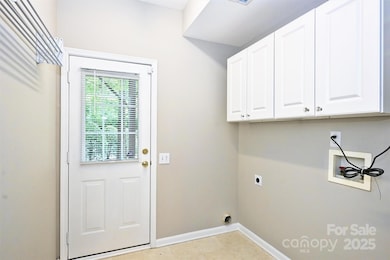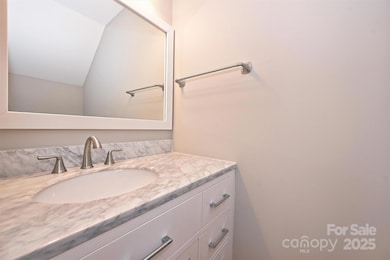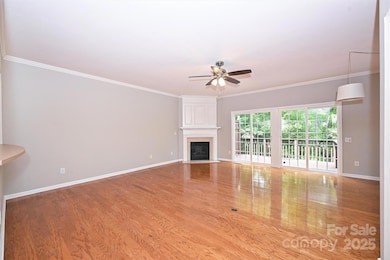
3014 Castleberry Ct Charlotte, NC 28209
Closeburn-Glenkirk NeighborhoodEstimated payment $2,721/month
Highlights
- Deck
- Transitional Architecture
- 1 Car Attached Garage
- Myers Park High Rated A
- Wood Flooring
- Laundry Room
About This Home
This beautiful townhome is nestled in the highly sought after Southpark area, just minutes from top dining, shopping and the Greenway. The spacious 2nd floor features an open concept living area that flows seamlessly into the kitchen and dining spaces-perfect for entertaining. A large deck off the living room provides the ideal spot to relax and unwind after a long day. A convenient half bath completes the second level. The entry level offers a one car garage, laundry room and a versatile flex space with an added shower that’s perfect for use as a guest bedroom, home office or fitness room. Upstairs, the third floor boasts a generous primary suite with cathedral ceilings, a large walk-in closet and a private bath with a recently updated vanity with double sinks. An additional guest bedroom with its own private bath and 2 closets provides comfort and privacy. Don’t miss this opportunity to own this wonderful townhome in one of Charlottes most desirable areas.
Listing Agent
Cottingham Chalk Brokerage Email: Jhuneycutt@cottinghamchalk.com License #171368 Listed on: 06/05/2025

Townhouse Details
Home Type
- Townhome
Est. Annual Taxes
- $3,023
Year Built
- Built in 2002
HOA Fees
- $203 Monthly HOA Fees
Parking
- 1 Car Attached Garage
Home Design
- Transitional Architecture
- Brick Exterior Construction
- Slab Foundation
- Vinyl Siding
Interior Spaces
- 3-Story Property
- Insulated Windows
- Great Room with Fireplace
Kitchen
- Electric Range
- Range Hood
- Microwave
- Plumbed For Ice Maker
- Dishwasher
- Disposal
Flooring
- Wood
- Tile
Bedrooms and Bathrooms
- 3 Bedrooms | 1 Main Level Bedroom
- 3 Full Bathrooms
Laundry
- Laundry Room
- Washer Hookup
Outdoor Features
- Deck
Schools
- Montclaire Elementary School
- Alexander Graham Middle School
- Myers Park High School
Utilities
- Forced Air Heating and Cooling System
- Heating System Uses Natural Gas
- Gas Water Heater
Community Details
- Cams Association, Phone Number (877) 672-2267
- Magnolia Park Subdivision
- Mandatory home owners association
Listing and Financial Details
- Assessor Parcel Number 171-245-10
Map
Home Values in the Area
Average Home Value in this Area
Tax History
| Year | Tax Paid | Tax Assessment Tax Assessment Total Assessment is a certain percentage of the fair market value that is determined by local assessors to be the total taxable value of land and additions on the property. | Land | Improvement |
|---|---|---|---|---|
| 2024 | $3,023 | $392,700 | $80,000 | $312,700 |
| 2023 | $3,023 | $385,600 | $80,000 | $305,600 |
| 2022 | $2,526 | $261,800 | $65,000 | $196,800 |
| 2021 | $2,566 | $261,800 | $65,000 | $196,800 |
| 2020 | $2,566 | $261,800 | $65,000 | $196,800 |
| 2019 | $2,560 | $261,800 | $65,000 | $196,800 |
| 2018 | $2,309 | $173,900 | $30,000 | $143,900 |
| 2017 | $2,275 | $173,900 | $30,000 | $143,900 |
| 2016 | $2,271 | $173,900 | $30,000 | $143,900 |
| 2015 | $2,268 | $173,900 | $30,000 | $143,900 |
| 2014 | $2,273 | $173,900 | $30,000 | $143,900 |
Property History
| Date | Event | Price | Change | Sq Ft Price |
|---|---|---|---|---|
| 08/14/2025 08/14/25 | Price Changed | $419,000 | -4.6% | $222 / Sq Ft |
| 06/05/2025 06/05/25 | For Sale | $439,000 | +86.9% | $233 / Sq Ft |
| 03/09/2017 03/09/17 | Sold | $234,900 | 0.0% | $121 / Sq Ft |
| 01/28/2017 01/28/17 | Pending | -- | -- | -- |
| 12/27/2016 12/27/16 | For Sale | $234,900 | -- | $121 / Sq Ft |
Purchase History
| Date | Type | Sale Price | Title Company |
|---|---|---|---|
| Warranty Deed | -- | Strauss Attorneys Pllc | |
| Warranty Deed | $235,000 | None Available | |
| Warranty Deed | $168,000 | None Available | |
| Warranty Deed | $179,500 | -- |
Mortgage History
| Date | Status | Loan Amount | Loan Type |
|---|---|---|---|
| Previous Owner | $159,600 | New Conventional | |
| Previous Owner | $134,000 | Unknown | |
| Previous Owner | $143,600 | Purchase Money Mortgage |
Similar Homes in Charlotte, NC
Source: Canopy MLS (Canopy Realtor® Association)
MLS Number: 4267870
APN: 171-245-10
- 3204 Margellina Dr Unit 2106
- 3224 Margellina Dr Unit 2206
- 5431 Park Rd
- 112 Manning Dr
- 5425 Closeburn Rd Unit 309
- 5210 Valley Stream Rd
- 5617 Fairview Rd Unit 9
- 4022 City Homes Place
- 5713 Closeburn Rd
- 5730 Closeburn Rd Unit N
- 5730 Closeburn Rd Unit H
- 423 Manning Dr
- 520 Moncure Dr
- 4923 Park Rd Unit A
- 3430 Royal Crest Dr Unit 25
- 4620 Piedmont Row Dr Unit 601
- 4800 Valley Stream Rd
- 1806 Asbury Hall Ct
- 6541 Old Reid Rd
- 4736 Hedgemore Dr Unit K
- 3232 Margellina Dr Unit 2209
- 5425 Closeburn Rd Unit 213
- 5310 Buckingham Dr
- 5505 Closeburn Rd Unit The Barclay
- 5505 Closeburn Rd Unit The Phillips
- 5505 Closeburn Rd Unit The Parks
- 5115 Park Rd
- 3813 Selwyn Ave
- 2919 Archdale Dr
- 5720 Carnegie Blvd
- 4620 Piedmont Row Dr Unit 613
- 4943 Park Rd
- 4625 Piedmont Row Dr Unit 611
- 4625 Piedmont Row Dr
- 4625 Piedmont Row Dr Unit 708
- 4625 Piedmont Row Dr Unit 615
- 4625 Piedmont Row Dr Unit 302
- 4625 Piedmont Row Dr Unit 603
- 7740 Liberty Row Dr
- 4739 Hedgemore Dr
