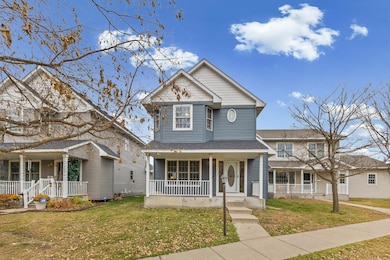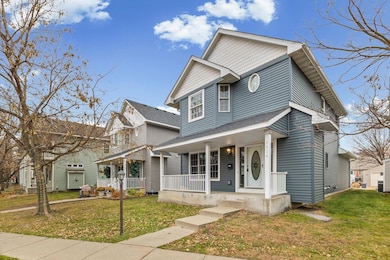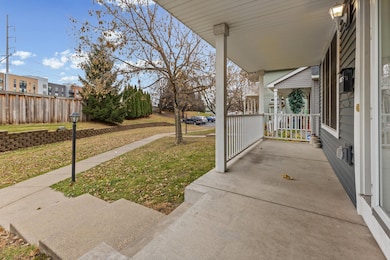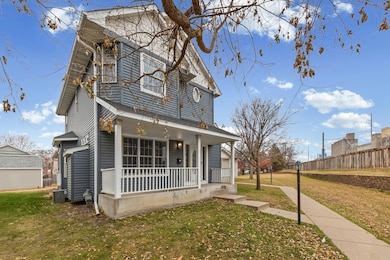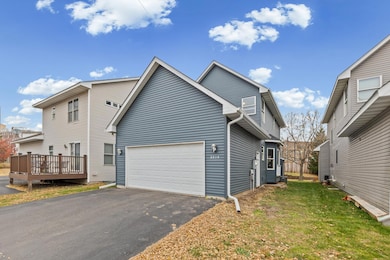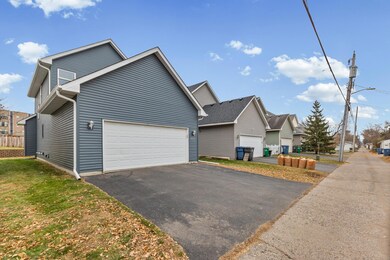3014 E 39th St Minneapolis, MN 55406
Standish NeighborhoodEstimated payment $2,504/month
Highlights
- Stainless Steel Appliances
- 3-minute walk to 38Th Street Station
- Forced Air Heating and Cooling System
- Front Porch
- 2 Car Attached Garage
About This Home
Welcome to this rare detached townhome that lives like a single-family home, perfectly positioned just blocks from Lake Nokomis and the Light Rail station. Enjoy a quiet, tree-lined street with effortless access to parks, lakes, trails, dining, and both airports, plus a low-maintenance lifestyle thanks to a well-managed HOA that handles lawn care, snow removal, and professional management. Step inside to a completely move-in-ready home where every major update has already been completed: brand-new roof and siding, new luxury vinyl plank flooring throughout, fresh modern paint, and a stunning kitchen featuring all-new stainless steel appliances, glass-door upper cabinets, and a large peninsula that flows into the casual dining area and out to the private side yard. The light-filled main level offers an open layout, spacious living room, convenient half bath, and an oversized front porch ideal for morning coffee or evening relaxation. Upstairs, three generous bedrooms reside on the same level, including a primary suite with walk-in closet and spa-like walk-through bath with jetted tub, plus a versatile bonus loft perfect for a home office or flex space. The lower level is already framed and roughed-in for a future fourth bedroom, family room, and 3/4 bath — finish it and build instant equity. For total buyer confidence, the home has been recently appraised, fully inspected (report available), and radon tested.. Additional features include a two-car garage and rentals allowed. Turn-key, thoroughly vetted, and in one of the most desirable pockets of Minneapolis — homes like this don’t last.
Townhouse Details
Home Type
- Townhome
Est. Annual Taxes
- $5,248
Year Built
- Built in 2002
HOA Fees
- $205 Monthly HOA Fees
Parking
- 2 Car Attached Garage
Interior Spaces
- 1,361 Sq Ft Home
- 2-Story Property
- Basement Fills Entire Space Under The House
Kitchen
- Range
- Dishwasher
- Stainless Steel Appliances
Bedrooms and Bathrooms
- 3 Bedrooms
Additional Features
- Front Porch
- Forced Air Heating and Cooling System
Community Details
- Association fees include lawn care, professional mgmt, snow removal
- Cities Management Association, Phone Number (612) 381-8600
- Hiawatha Commons 3Rd Add Subdivision
Listing and Financial Details
- Assessor Parcel Number 1202824110218
Map
Home Values in the Area
Average Home Value in this Area
Tax History
| Year | Tax Paid | Tax Assessment Tax Assessment Total Assessment is a certain percentage of the fair market value that is determined by local assessors to be the total taxable value of land and additions on the property. | Land | Improvement |
|---|---|---|---|---|
| 2024 | $5,248 | $354,000 | $98,000 | $256,000 |
| 2023 | $4,612 | $354,000 | $98,000 | $256,000 |
| 2022 | $3,942 | $316,000 | $82,000 | $234,000 |
| 2021 | $4,015 | $284,500 | $50,000 | $234,500 |
| 2020 | $4,339 | $284,500 | $15,100 | $269,400 |
| 2019 | $4,081 | $284,500 | $15,100 | $269,400 |
| 2018 | $3,856 | $258,500 | $15,100 | $243,400 |
| 2017 | $3,490 | $211,500 | $15,100 | $196,400 |
| 2016 | $3,359 | $211,500 | $15,100 | $196,400 |
| 2015 | $3,040 | $182,500 | $15,100 | $167,400 |
| 2014 | -- | $164,500 | $15,100 | $149,400 |
Property History
| Date | Event | Price | List to Sale | Price per Sq Ft |
|---|---|---|---|---|
| 11/25/2025 11/25/25 | For Sale | $356,000 | -- | $262 / Sq Ft |
Purchase History
| Date | Type | Sale Price | Title Company |
|---|---|---|---|
| Warranty Deed | $356,000 | Results Title | |
| Warranty Deed | $270,000 | -- |
Mortgage History
| Date | Status | Loan Amount | Loan Type |
|---|---|---|---|
| Open | $345,320 | New Conventional |
Source: NorthstarMLS
MLS Number: 6820857
APN: 12-028-24-11-0218
- 3920 30th Ave S
- 2803 E 38th St Unit 202
- 3729 Snelling Ave Unit 108
- 3729 Snelling Ave Unit 308
- 3912 27th Ave S
- 3905 26th Ave S
- 3633 27th Ave S
- 3713 34th Ave S
- 2416 E 37th St
- 3636 36th Ave S
- 3520 27th Ave S
- 4224 30th Ave S
- 4217 27th Ave S
- 3428 Minnehaha Ave
- 4244 28th Ave S
- 4242 33rd Ave S
- 4036 23rd Ave S
- 4047 38th Ave S
- 3345 31st Ave S
- 3852 22nd Ave S
- 3815 Hiawatha Ave
- 3725 29th Ave S
- 3806 S 28th Ave
- 3120 36th Ave S
- 2325 E 38th St
- 4200 S 32nd Ave
- 3625 E 43rd St
- 1919 E 38th St
- 4230 39th Ave S Unit 2
- 3220 Minnehaha Ave
- 3951 42nd Ave S Unit 3951 42nd Ave S
- 3227 34th Ave S
- 3140 Minnehaha Ave
- 3136 Minnehaha Ave
- 3840 44th Ave S
- 3126 Minnehaha Ave
- 3111 29th Ave S Unit 1
- 3449 Longfellow Ave Unit 1
- 4540 Snelling Ave
- 3530 18th Ave S

