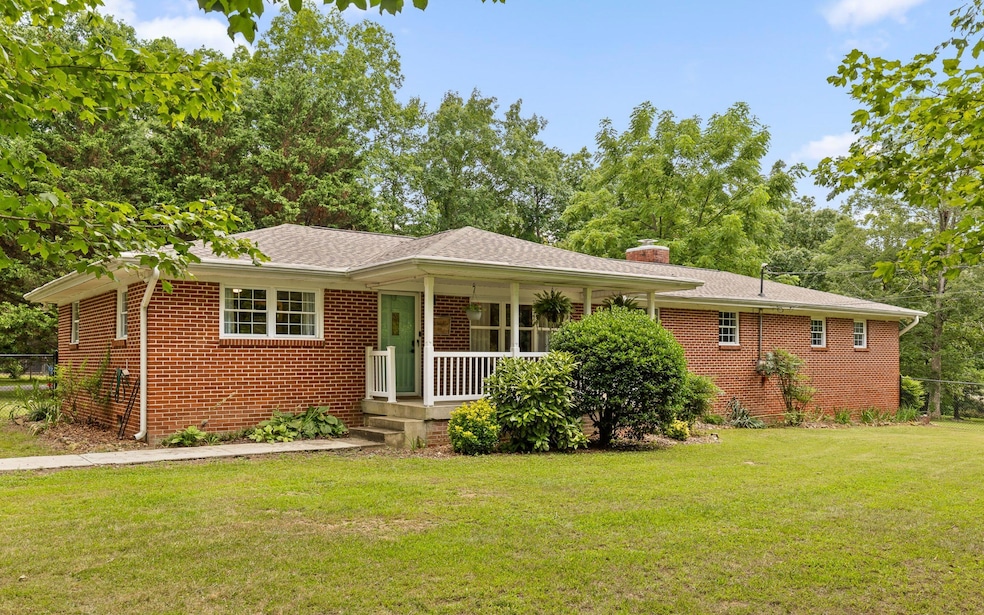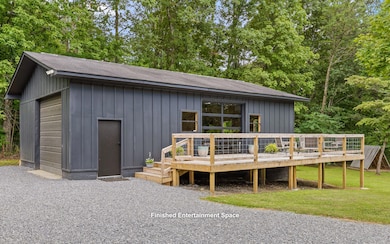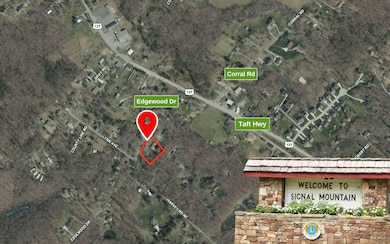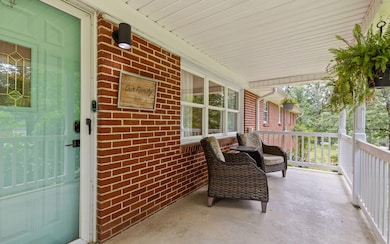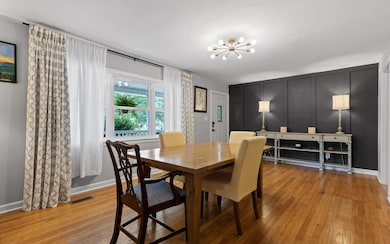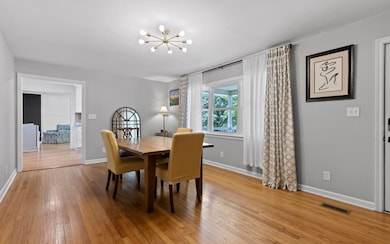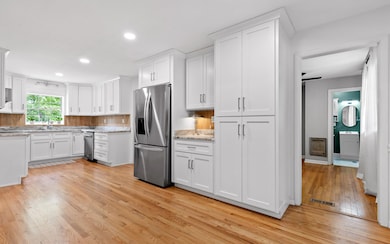3014 Edgewood Dr Signal Mountain, TN 37377
Estimated payment $2,923/month
Highlights
- Open Floorplan
- Deck
- Sun or Florida Room
- Nolan Elementary School Rated A-
- Wood Flooring
- Granite Countertops
About This Home
Charming 4 bedroom, 1-LEVEL Signal Mountain home zoned for award-winning schools! 1.07 acres with ENTERTAINMENT GARAGE for streaming sports or hosting holiday events. Inside the home, step into the bright, spacious dining room that flows into the recently updated kitchen with granite countertops, stainless appliances, coffee nook, abundant cabinet storage, and hardwood floors. The adjacent living room offers plenty of space to wind down around the fireplace. Enjoy the SUNROOM, a cozy space for morning coffee or reading. The primary ensuite boasts a tile shower, walk-in closet, and direct access to the idyllic back porch. 3 additional bedrooms, 1.5 bathrooms, and laundry room complete this home. The converted heated and cooled garage now serves as an entertainment area with a sleek garage door opening to the large deck. Utilize an additional unfinished storage space for lawn equipment. Enjoy fresh eggs from the chicken coop! Conveniently located just one turn off Taft Highway, it's only 10 minutes to Pruett's Market, 12 minutes to award-winning Signal Mountain schools, and 15 minutes to local outdoor attractions like Rainbow Lake, Pumpkin Patch Playground, and McCoy Farms. Only 22 minutes to downtown Chattanooga! This charming home is the perfect Signal Mountain opportunity with room to breathe, updated interiors, and ideal convenience.
(Buyer to verify square footage. Some images may be virtually staged. Buyer is responsible to do their due diligence to verify that all information is correct, accurate and for obtaining any and all restrictions for the property deemed important to Buyer.)
Home Details
Home Type
- Single Family
Est. Annual Taxes
- $1,044
Year Built
- Built in 1958
Lot Details
- 1.07 Acre Lot
- Poultry Coop
- Back Yard Fenced
- Chain Link Fence
- Level Lot
- Few Trees
- Additional Parcels
Parking
- Driveway
Home Design
- Brick Exterior Construction
- Block Foundation
- Shingle Roof
- HardiePlank Type
Interior Spaces
- 2,299 Sq Ft Home
- 1-Story Property
- Open Floorplan
- Ceiling Fan
- Wood Burning Fireplace
- Vinyl Clad Windows
- Window Treatments
- Window Screens
- Formal Dining Room
- Den
- Sun or Florida Room
- Fire and Smoke Detector
Kitchen
- Breakfast Area or Nook
- Electric Range
- Microwave
- Dishwasher
- Stainless Steel Appliances
- Granite Countertops
- Disposal
Flooring
- Wood
- Ceramic Tile
- Luxury Vinyl Tile
Bedrooms and Bathrooms
- 4 Bedrooms
- En-Suite Bathroom
- Walk-In Closet
- Double Vanity
- Bathtub with Shower
- Separate Shower
Laundry
- Laundry Room
- Laundry on main level
- Dryer
- Washer
Outdoor Features
- Deck
- Covered Patio or Porch
- Outbuilding
- Rain Gutters
Schools
- Nolan Elementary School
- Signal Mountain Middle School
- Signal Mtn High School
Utilities
- Window Unit Cooling System
- Central Heating and Cooling System
- Heat Pump System
- Underground Utilities
- Electric Water Heater
- Septic Tank
- Phone Available
- Cable TV Available
Community Details
- No Home Owners Association
Listing and Financial Details
- Assessor Parcel Number 079m A 003
Map
Home Values in the Area
Average Home Value in this Area
Tax History
| Year | Tax Paid | Tax Assessment Tax Assessment Total Assessment is a certain percentage of the fair market value that is determined by local assessors to be the total taxable value of land and additions on the property. | Land | Improvement |
|---|---|---|---|---|
| 2024 | $1,035 | $46,250 | $0 | $0 |
| 2023 | $1,035 | $46,250 | $0 | $0 |
| 2022 | $1,035 | $46,250 | $0 | $0 |
| 2021 | $1,035 | $46,250 | $0 | $0 |
| 2020 | $1,040 | $37,600 | $0 | $0 |
| 2019 | $1,040 | $37,600 | $0 | $0 |
| 2018 | $1,040 | $37,600 | $0 | $0 |
| 2017 | $1,040 | $37,600 | $0 | $0 |
| 2016 | $979 | $0 | $0 | $0 |
| 2015 | $979 | $35,400 | $0 | $0 |
| 2014 | $979 | $0 | $0 | $0 |
Property History
| Date | Event | Price | List to Sale | Price per Sq Ft | Prior Sale |
|---|---|---|---|---|---|
| 10/13/2025 10/13/25 | Price Changed | $539,000 | -1.8% | $234 / Sq Ft | |
| 09/08/2025 09/08/25 | Price Changed | $549,000 | -4.5% | $239 / Sq Ft | |
| 08/20/2025 08/20/25 | Price Changed | $575,000 | -4.0% | $250 / Sq Ft | |
| 07/16/2025 07/16/25 | For Sale | $599,000 | +79.9% | $261 / Sq Ft | |
| 12/07/2021 12/07/21 | Sold | $333,000 | +2.5% | $202 / Sq Ft | View Prior Sale |
| 11/07/2021 11/07/21 | Pending | -- | -- | -- | |
| 11/04/2021 11/04/21 | For Sale | $324,900 | -- | $197 / Sq Ft |
Purchase History
| Date | Type | Sale Price | Title Company |
|---|---|---|---|
| Warranty Deed | $101,324,324 | Hon & Kopet Title | |
| Quit Claim Deed | -- | None Available | |
| Quit Claim Deed | -- | None Available | |
| Warranty Deed | $155,000 | None Available | |
| Interfamily Deed Transfer | -- | -- |
Source: Greater Chattanooga REALTORS®
MLS Number: 1516768
APN: 079M-A-003
- 28 Lynn Rd
- 78 Gray Rd
- 2610 Eagle Creek Way
- 435 County Line Rd
- 4505 Taft Hwy
- 468 Grayson Way
- Laurel Plan at The Sanctuary at Signal Forest
- Wellesley Plan at The Sanctuary at Signal Forest
- Chestnut Hill Plan at The Sanctuary at Signal Forest
- Stillwater Plan at The Sanctuary at Signal Forest
- Waterford Plan at The Sanctuary at Signal Forest
- Lynden Plan at The Sanctuary at Signal Forest
- New Haven Plan at The Sanctuary at Signal Forest
- Willow Creek Plan at The Sanctuary at Signal Forest
- Shenandoah Plan at The Sanctuary at Signal Forest
- Azalea Hall Plan at The Sanctuary at Signal Forest
- Emory Plan at The Sanctuary at Signal Forest
- Callaway Plan at The Sanctuary at Signal Forest
- Meridian Plan at The Sanctuary at Signal Forest
- Cedar Bluff Plan at The Sanctuary at Signal Forest
- 435 County Line Rd
- 2505 Dowler Cir
- 629 Parsons Ln
- 7155 Sawyer Rd
- 1307 Brockton Dr
- 104 Sunnybrook Trail
- 5563 Stream Ln
- 5547 Stream Ln
- 312 Signal Mountain Blvd
- 715 Mississippi Ave Unit 103
- 642 Belletrace Cir
- 650 Moonlit Trail
- 4126 Mountain Creek Rd
- 4053 Priceless View
- 3535 Mountain Creek Rd
- 3131 Mountain Creek Rd
- 3985 N Quail Ln Unit 3
- 21752 River Canyon Rd Unit 21752J
- 21752 River Canyon Rd Unit 21726B
- 21752 River Canyon Rd
