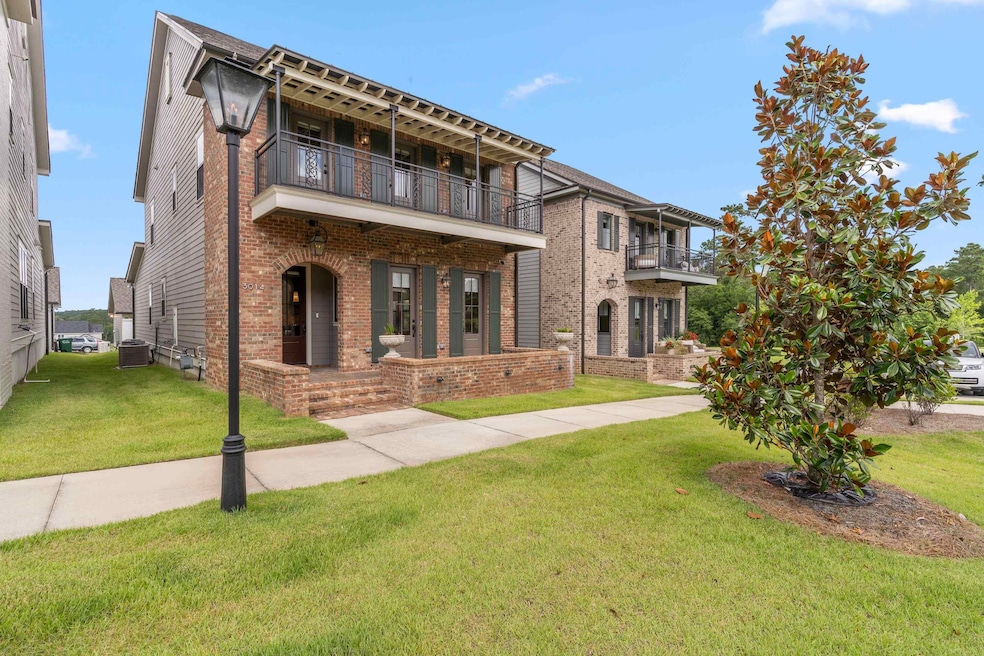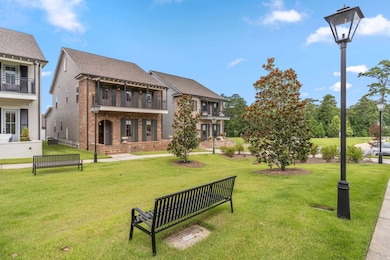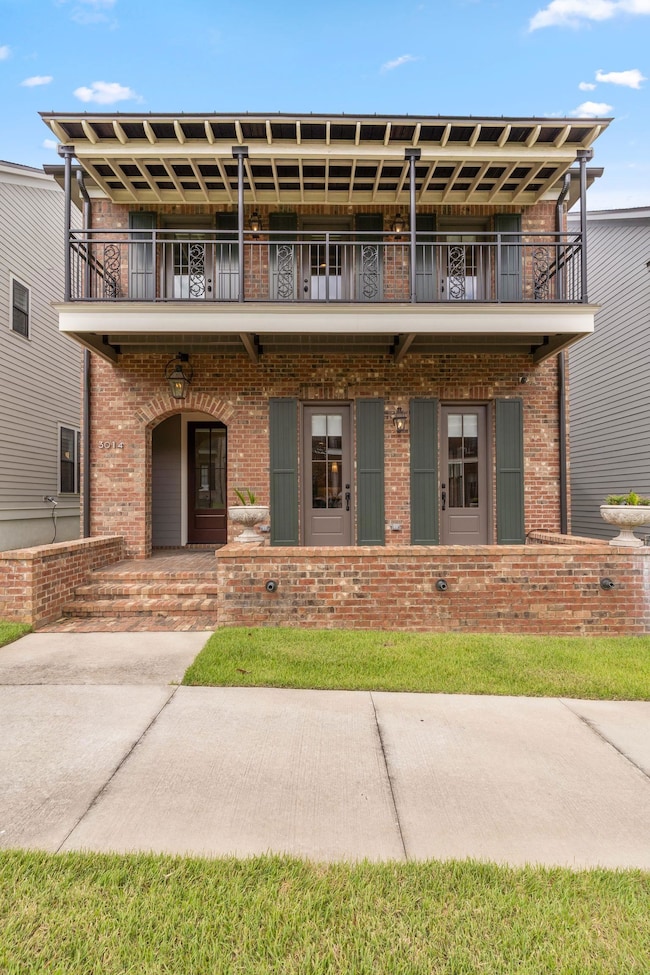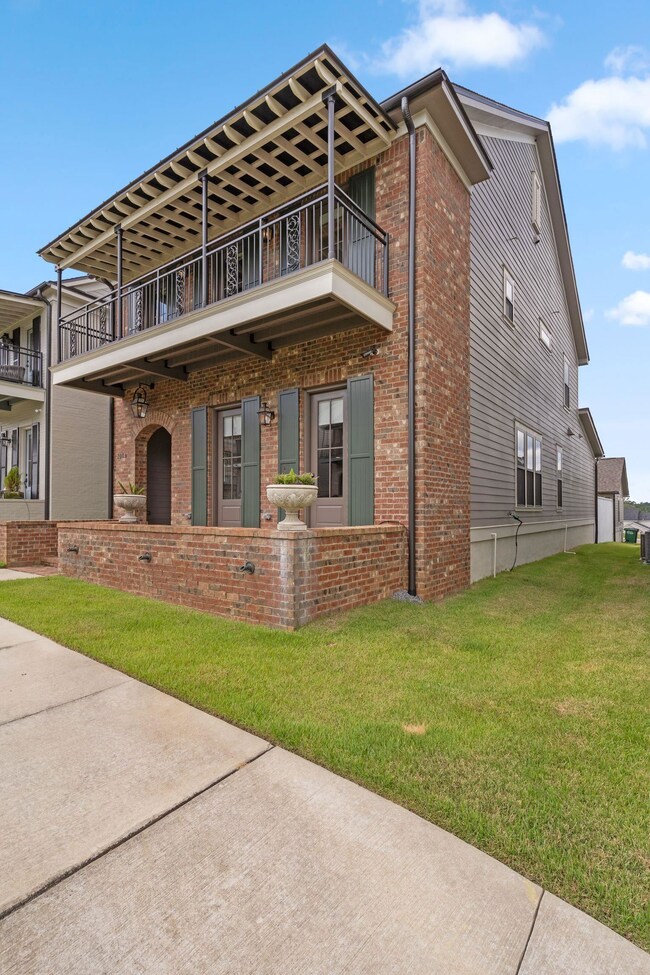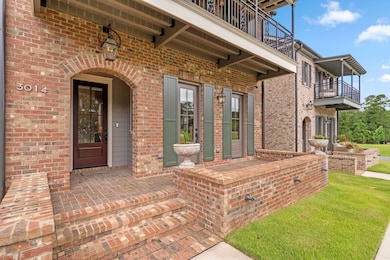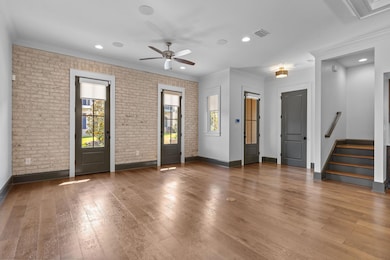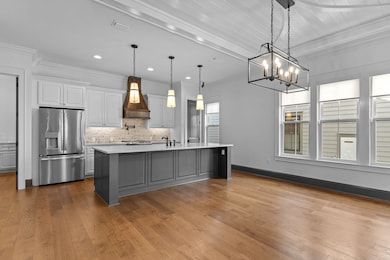3014 Gentilly St Tallahassee, FL 32312
Bradfordville NeighborhoodEstimated payment $5,443/month
Highlights
- Traditional Architecture
- Bonus Room
- Covered Patio or Porch
- Hawks Rise Elementary School Rated A
- High Ceiling
- Wet Bar
About This Home
Like new luxury Bannerman Commons home. New Orleans-inspired architecture featuring 3 bedrooms, 2 1/2 bathrooms. The den is accented with reclaimed Chicago brick. Custom cabinets with quartz tops adorn the kitchen, wet bar, and bathrooms. A large island fronts the kitchen which includes a gas range, SS appliances and butlers pantry. An open floorplan extends to the dining and living room with more brick accents and traditional New Orleans doors that open to a brick terrace. Relax on the 3-bay balcony off of the primary bedroom overlooking one of several greenspaces. Privacy awaits in the landscaped brick-paver courtyard with a gas firepit and water feature. The courtyard leads to an oversized 2-car garage with epoxy flooring. Included is a whole-home Generac generator. Lawn maintenance and High Speed Fiber internet included with HOA
Home Details
Home Type
- Single Family
Est. Annual Taxes
- $9,697
Year Built
- Built in 2022
HOA Fees
- $278 Monthly HOA Fees
Parking
- 2 Car Garage
Home Design
- Traditional Architecture
- Brick Exterior Construction
Interior Spaces
- 2,667 Sq Ft Home
- 2-Story Property
- Wet Bar
- High Ceiling
- Window Treatments
- Bonus Room
- Tile Flooring
- Security System Owned
- Washer
- Property Views
Kitchen
- Oven
- Range
- Microwave
- Ice Maker
- Dishwasher
- Disposal
Bedrooms and Bathrooms
- 3 Bedrooms
- Walk-In Closet
Schools
- Hawks Rise Elementary School
- Deerlake Middle School
- Chiles High School
Utilities
- Central Heating and Cooling System
- Heat Pump System
- Power Generator
Additional Features
- Covered Patio or Porch
- 3,049 Sq Ft Lot
Community Details
- Association fees include common areas, internet, ground maintenance
- Bannerman Commons Subdivision
Listing and Financial Details
- Legal Lot and Block 2 / C
- Assessor Parcel Number 12073-14-22-34-000-002-0
Map
Home Values in the Area
Average Home Value in this Area
Tax History
| Year | Tax Paid | Tax Assessment Tax Assessment Total Assessment is a certain percentage of the fair market value that is determined by local assessors to be the total taxable value of land and additions on the property. | Land | Improvement |
|---|---|---|---|---|
| 2024 | $9,697 | $646,000 | -- | $646,000 |
| 2023 | $9,214 | $610,000 | $0 | $610,000 |
| 2022 | $835 | $60,000 | $60,000 | $0 |
| 2021 | $755 | $50,000 | $50,000 | $0 |
Property History
| Date | Event | Price | List to Sale | Price per Sq Ft | Prior Sale |
|---|---|---|---|---|---|
| 07/06/2025 07/06/25 | For Sale | $825,000 | +13.8% | $309 / Sq Ft | |
| 04/05/2023 04/05/23 | Sold | $725,000 | 0.0% | $272 / Sq Ft | View Prior Sale |
| 04/05/2023 04/05/23 | Pending | -- | -- | -- | |
| 04/05/2023 04/05/23 | For Sale | $725,000 | -- | $272 / Sq Ft |
Purchase History
| Date | Type | Sale Price | Title Company |
|---|---|---|---|
| Warranty Deed | $725,000 | None Listed On Document | |
| Warranty Deed | $725,000 | None Listed On Document |
Mortgage History
| Date | Status | Loan Amount | Loan Type |
|---|---|---|---|
| Previous Owner | $580,000 | New Conventional |
Source: Capital Area Technology & REALTOR® Services (Tallahassee Board of REALTORS®)
MLS Number: 388284
APN: 14-22-34-000-002.0
- 6987 Magazine St
- Lot 2 Block A Magazine St
- Lot 3 Block A Magazine St
- Lot 4 Block A Magazine St
- Lot 5 Block A Magazine St
- 3026 Gentilly St
- 3028 Gentilly St
- 3535 Cherokee Ridge Trail
- 3235 Magazine Cir
- 3422 Treaty Oak Trail
- 7219 Jaffrey Ct
- X Thomasville Rd
- 6949 Mcbride Point
- 7326 Hollis St
- 7140 Towner Trace
- 3416 Briar Branch Trail Unit 1
- 3653 Velda Oaks Cir
- 8029 Briarcreek Rd E
- 6320 Loma Farm Ct
- 6565 Velda Dairy Rd
- 3335 Rhea Rd
- 3513 Larkspur Ln
- 2801 Chancellorsville Dr Unit 2801BARRINGTON PARK CONDO
- 2801 Chancellorsville Dr Unit 725
- 2801 Chancellorsville Dr Unit 428
- 2801 Chancellorsville Dr Unit 1004
- 2801 Chancellorsville Dr Unit 137
- 2801 Chancellorsville Dr Unit 628
- 2801 Chancellorsville Dr Unit 1302
- 2801 Chancellorsville Dr Unit 917
- 2801 Chancellorsville Dr Unit 908
- 2801 Chancellorsville Dr Unit 231
- 2801 Chancellorsville Dr Unit 436
- 7785 Briarcreek Rd N
- 7785 Briarcreek Rd N
- 8467 Hannary Dr
- 6605 Donerail Trail
- 5079 Mint Hill Ct
- 6567 Montrose Trail
- 6745 Alan a Dale Trail Unit 9
