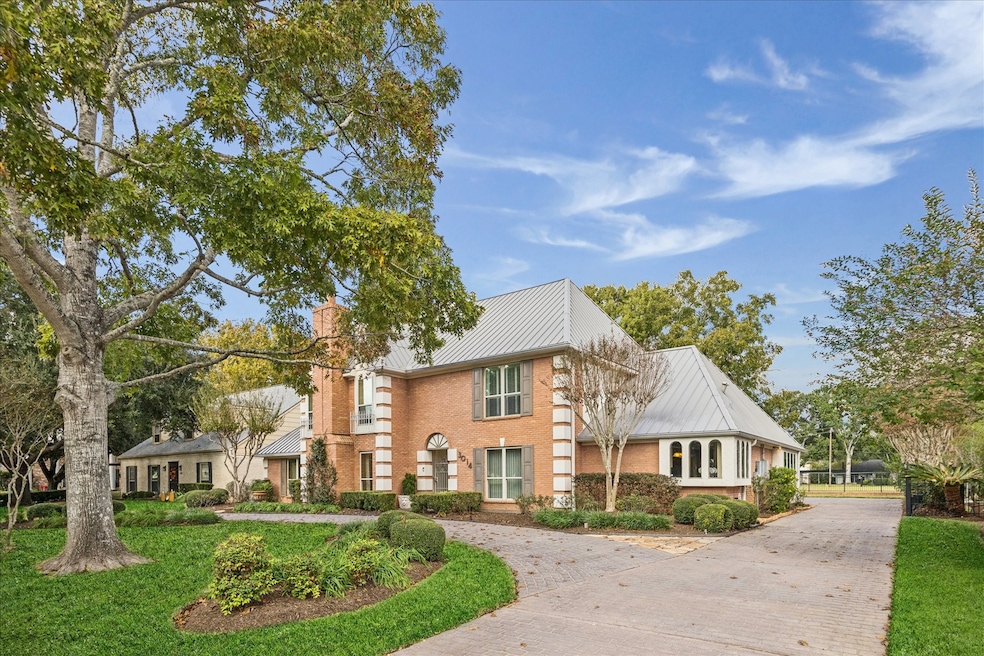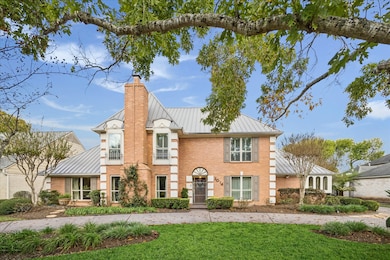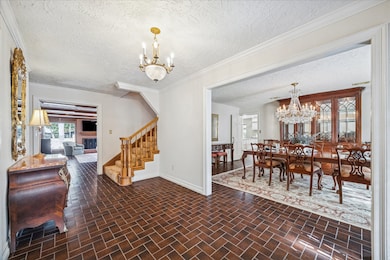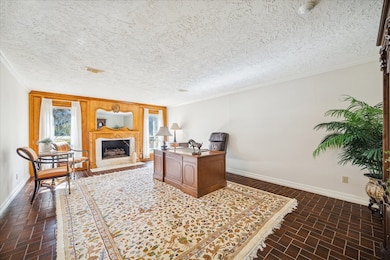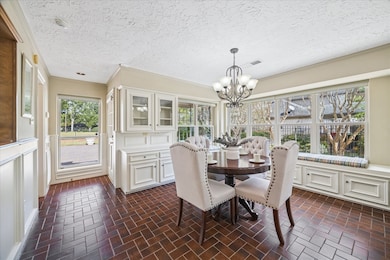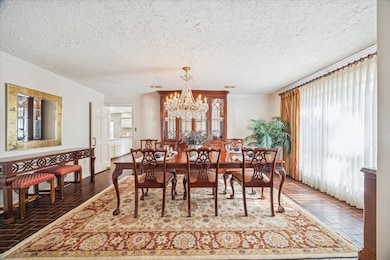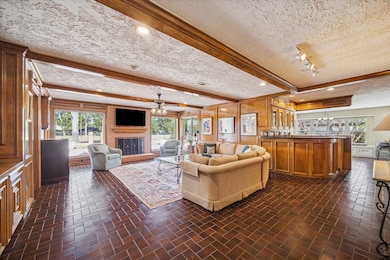3014 Hampton Dr Missouri City, TX 77459
Quail Valley NeighborhoodEstimated payment $3,338/month
Highlights
- On Golf Course
- Fitness Center
- French Provincial Architecture
- Quail Valley Middle School Rated A
- Clubhouse
- 3-minute walk to MacNaughton Park
About This Home
Discover timeless elegance and exceptional space in this stunning home located in the heart of Missouri City. Situated directly on the golf course, this 4,880 sq. ft. home offers sweeping views, refined living, and an unparalleled lifestyle in a highly desirable community. Step inside to find expansive living areas designed for both comfort and sophistication. Multiple entertaining spaces provide flexibility for hosting gatherings, creating a game room, or enjoying quiet evenings with beautiful natural light and serene outdoor views. The thoughtfully designed floor plan offers generous room dimensions, abundant storage, and classic architectural details rarely found in newer homes. Don’t miss your chance to own a one-of-a-kind golf course home in one of Missouri City’s most established neighborhoods — schedule your private tour today!
Home Details
Home Type
- Single Family
Year Built
- Built in 1983
Lot Details
- 0.3 Acre Lot
- Lot Dimensions are 140x93
- On Golf Course
- Back Yard Fenced
- Sprinkler System
HOA Fees
- $37 Monthly HOA Fees
Parking
- 2 Car Attached Garage
- Workshop in Garage
- Garage Door Opener
- Circular Driveway
Home Design
- French Provincial Architecture
- Brick Exterior Construction
- Slab Foundation
- Metal Roof
- Stone Siding
Interior Spaces
- 4,880 Sq Ft Home
- 2-Story Property
- Wet Bar
- Crown Molding
- Ceiling Fan
- 2 Fireplaces
- Wood Burning Fireplace
- Gas Log Fireplace
- Window Treatments
- Insulated Doors
- Formal Entry
- Family Room Off Kitchen
- Living Room
- Breakfast Room
- Dining Room
- Home Office
- Game Room
- Utility Room
- Washer and Gas Dryer Hookup
Kitchen
- Breakfast Bar
- Walk-In Pantry
- Electric Oven
- Electric Cooktop
- Microwave
- Dishwasher
- Kitchen Island
- Solid Surface Countertops
- Pots and Pans Drawers
- Disposal
Flooring
- Carpet
- Stone
- Tile
- Slate Flooring
Bedrooms and Bathrooms
- 4 Bedrooms
- En-Suite Primary Bedroom
- Double Vanity
- Single Vanity
- Soaking Tub
- Bathtub with Shower
- Separate Shower
Home Security
- Security System Owned
- Security Gate
- Intercom
- Fire and Smoke Detector
Accessible Home Design
- Accessible Full Bathroom
- Accessible Common Area
- Accessible Kitchen
- Accessible Hallway
- Wheelchair Access
- Handicap Accessible
Eco-Friendly Details
- Energy-Efficient Windows with Low Emissivity
- Energy-Efficient HVAC
- Energy-Efficient Insulation
- Energy-Efficient Doors
- Energy-Efficient Thermostat
Outdoor Features
- Pond
- Separate Outdoor Workshop
- Rear Porch
Schools
- Quail Valley Elementary School
- Quail Valley Middle School
- Elkins High School
Utilities
- Central Heating and Cooling System
- Heating System Uses Gas
- Programmable Thermostat
- Power Generator
Community Details
Overview
- Association fees include clubhouse, recreation facilities
- Quail Valley Fund Association, Phone Number (281) 945-4705
- Built by Dewey Hennessee
- Quail Valley Thunderbird Subdivision
Amenities
- Picnic Area
- Clubhouse
Recreation
- Golf Course Community
- Tennis Courts
- Community Basketball Court
- Sport Court
- Community Playground
- Fitness Center
- Park
- Trails
Security
- Security Guard
Map
Home Values in the Area
Average Home Value in this Area
Tax History
| Year | Tax Paid | Tax Assessment Tax Assessment Total Assessment is a certain percentage of the fair market value that is determined by local assessors to be the total taxable value of land and additions on the property. | Land | Improvement |
|---|---|---|---|---|
| 2025 | -- | $569,035 | $62,829 | $506,206 |
| 2024 | -- | $623,307 | $61,561 | $561,746 |
| 2023 | $0 | $566,643 | $30,536 | $536,107 |
| 2022 | $0 | $515,130 | $35,610 | $479,520 |
| 2021 | $11,200 | $468,300 | $48,330 | $419,970 |
| 2020 | $10,529 | $440,210 | $45,630 | $394,580 |
| 2019 | $10,851 | $431,580 | $45,630 | $385,950 |
| 2018 | $10,880 | $437,060 | $45,630 | $391,430 |
| 2017 | $10,388 | $419,820 | $45,630 | $374,190 |
| 2016 | $9,443 | $381,650 | $45,630 | $336,020 |
| 2015 | -- | $346,950 | $38,250 | $308,700 |
| 2014 | -- | $315,410 | $38,250 | $277,160 |
Property History
| Date | Event | Price | List to Sale | Price per Sq Ft |
|---|---|---|---|---|
| 11/20/2025 11/20/25 | For Sale | $625,000 | -- | $128 / Sq Ft |
Purchase History
| Date | Type | Sale Price | Title Company |
|---|---|---|---|
| Interfamily Deed Transfer | -- | None Available | |
| Warranty Deed | -- | Charter Title Company | |
| Deed | -- | -- |
Mortgage History
| Date | Status | Loan Amount | Loan Type |
|---|---|---|---|
| Open | $200,000 | No Value Available |
Source: Houston Association of REALTORS®
MLS Number: 29038822
APN: 5915-01-012-0400-907
- 2918 Carnoustie Dr
- 3006 Golden Hills Ln
- 3150 Robinson Rd
- 3415 W Creek Club Dr
- 3115 W Creek Club Dr
- 3423 Crow Valley Dr
- 3606 E Creek Club Dr
- 3430 W Creek Club Dr
- 3514 W Creek Club Dr
- 2902 Robinson Rd
- 3311 Oyster Cove Dr
- 3159 Bonney Briar Dr
- 2842 W Pebble Beach Dr
- 2938 Lakeview Dr
- 2919 Lakeview Dr
- 3203 Broken Bough Dr
- 3102 Glenn Lakes Ln
- 3406 Talia Wood Ct
- Lot 3 Broken Bough Dr
- Lot 4 Broken Bough Dr
- 3514 W Creek Club Dr
- 3311 El Dorado Blvd
- 3202 La Quinta Dr
- 3410 Plum Brook Ln
- 2802 S Doral Dr
- 2802 Foxfire Cir
- 3102 Glenn Lakes Ln
- 2950 Glenn Lakes Ln
- 3422 Talia Wood Ct
- 3450 Talia Wood Ct
- 3470 Talia Wood Ct
- 2422 Hilton Head Dr
- 3518 Covey Trail Dr
- 3310 Continental Dr
- 3214 Continental Dr
- 2815 Quail Valley East Dr
- 2515 Oak Hill Dr
- 3371 Continental Dr
- 4322 Palmer Plantation Dr
- 2906 Quail Valley East Dr
