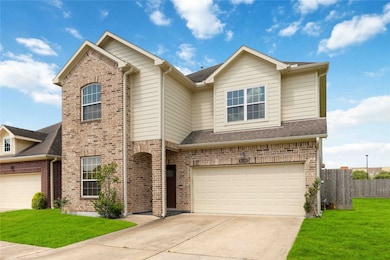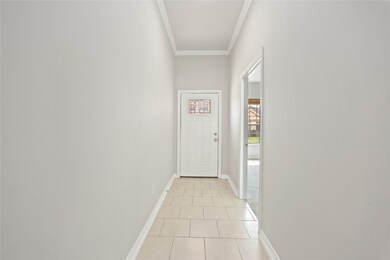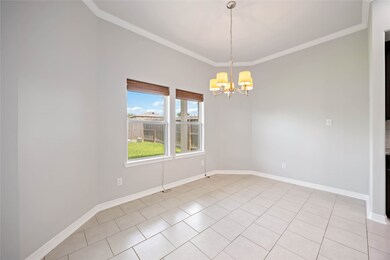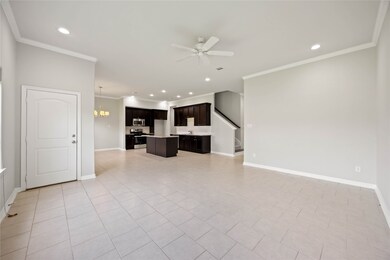3450 Talia Wood Ct Missouri City, TX 77459
Quail Valley NeighborhoodHighlights
- Popular Property
- Traditional Architecture
- 2 Car Attached Garage
- Quail Valley Middle School Rated A
- Cul-De-Sac
- Central Heating and Cooling System
About This Home
Step into modern elegance at 3450 Talia Wood Court—a spacious 5-bedroom, 3.5-bath home located in a quiet cul-de-sac in Houston. Recently built, this stylish home blends comfort and functionality with an open-concept layout, natural light, and high ceilings. The kitchen features quartz countertops, stainless steel appliances, a large island, and ample storage. The first-floor primary suite includes a spa-like bath with dual sinks, soaking tub, separate shower, and walk-in closet. Upstairs offers four spacious bedrooms, two full baths, and a versatile game room. Enjoy epoxy-coated garage floors, a covered patio, a generous backyard, and no back or left-side neighbors. Conveniently located near major highways, shopping, and dining. A must-see!
Home Details
Home Type
- Single Family
Est. Annual Taxes
- $6,935
Year Built
- Built in 2016
Lot Details
- 4,473 Sq Ft Lot
- Cul-De-Sac
- Back Yard Fenced
Parking
- 2 Car Attached Garage
Home Design
- Traditional Architecture
- Patio Home
Interior Spaces
- 2,940 Sq Ft Home
- 2-Story Property
- Washer and Electric Dryer Hookup
Kitchen
- Gas Oven
- Gas Range
- Microwave
- Dishwasher
- Disposal
Bedrooms and Bathrooms
- 5 Bedrooms
Schools
- Quail Valley Elementary School
- Quail Valley Middle School
- Elkins High School
Utilities
- Central Heating and Cooling System
- Heating System Uses Gas
Listing and Financial Details
- Property Available on 7/11/25
- Long Term Lease
Community Details
Overview
- Montage Association
- Talia Wood Patio Homes Subdivision
Pet Policy
- Call for details about the types of pets allowed
- Pet Deposit Required
Map
Source: Houston Association of REALTORS®
MLS Number: 40702699
APN: 7896-00-001-0090-907
- 3470 Talia Wood Ct
- 3514 Talia Wood Ct
- 3406 Talia Wood Ct
- 3602 Cobleskill Ct
- 3518 Rolling Green Ln
- 3311 Oyster Cove Dr
- 3514 W Creek Club Dr
- 3654 Palm Grove Dr
- 3306 High Pine Dr
- 3819 Ridgeview Dr
- 3606 E Creek Club Dr
- 4302 Stonebrook Ln
- 3126 Millbrook Ln
- 4310 Stonebrook Ln
- 3311 El Dorado Blvd
- 4322 Stonebrook Ln
- 4303 Stonebrook Ln
- 3402 El Dorado Blvd
- 4319 Stonebrook Ln
- 4331 Stonebrook Ln
- 3514 Talia Wood Ct
- 3406 Talia Wood Ct
- 3607 Cobleskill Ct
- 3519 Golden Tee Ln
- 3647 Palm Grove Dr
- 3403 Covey Trail Dr
- 3714 Auburn Grove Cir
- 4315 Stonebrook Ln
- 3402 El Dorado Blvd
- 3102 Glenn Lakes Ln
- 6518 Portuguese Bend Dr
- 3807 Abalone Cove
- 3811 Parkside
- 3803 Breaker Ct
- 6714 Portuguese Bend Dr
- 3320 Palm Desert Ln
- 4422 Roundtree Ln
- 3310 Continental Dr
- 3655 Heritage Colony Dr
- 4211 Creek Hollow Ln







