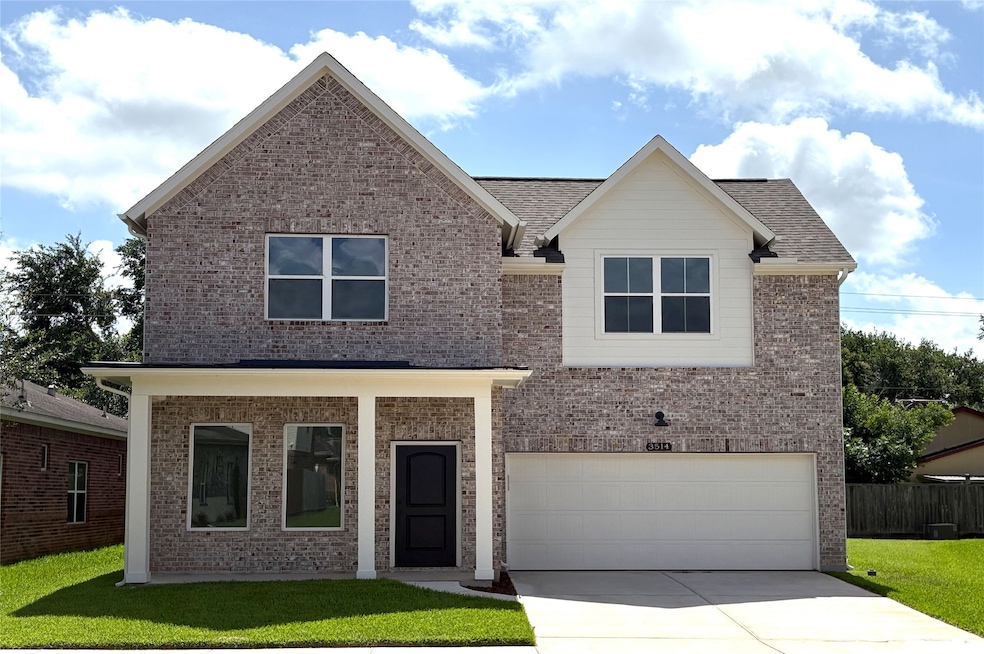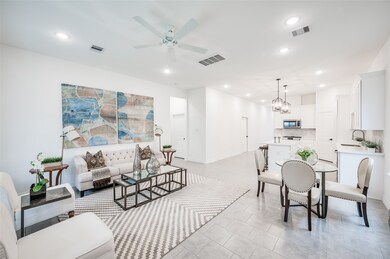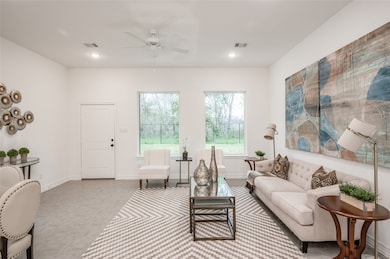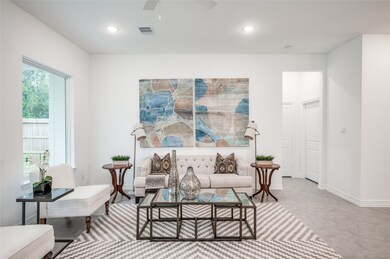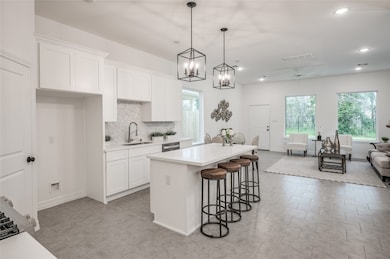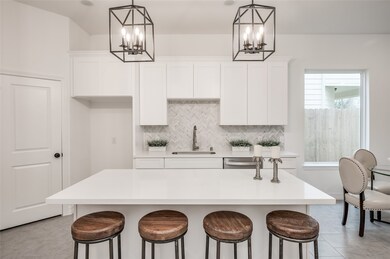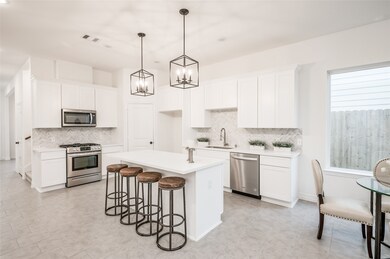3514 Talia Wood Ct Missouri City, TX 77459
Quail Valley NeighborhoodHighlights
- New Construction
- Traditional Architecture
- Family Room Off Kitchen
- Quail Valley Middle School Rated A
- Quartz Countertops
- 2 Car Attached Garage
About This Home
5 bed, 3.5 baths. Open floorplan. 10ft ceilings, huge 6ft picture windows, tile floors. First floor Formal Dining, Cooks Kitchen w soft close shaker cabs, marble herringbone backsplash, sleek island w pendants, stainless steel appliances. Open floor plan kitchen bfast area and living room. First floor primary bedrm w premium carpet, oversized windows. porcelain & marble bath tile, his/her vanity, soaking tub, frameless shower, walk in closet. Second floor Super sized family room. 4 large bedrooms. 2 Jack Jill bathroom. Windowed study. Laundry. Energy efficient. Covered back patio. Ft Bend ISD. Luxury living near heart of Sugar Land. Listing interior photos show another house with same floor plan.
Open House Schedule
-
Wednesday, July 23, 202512:00 to 4:00 pm7/23/2025 12:00:00 PM +00:007/23/2025 4:00:00 PM +00:00Add to Calendar
-
Friday, July 25, 202512:00 to 4:00 pm7/25/2025 12:00:00 PM +00:007/25/2025 4:00:00 PM +00:00Add to Calendar
Home Details
Home Type
- Single Family
Year Built
- Built in 2024 | New Construction
Lot Details
- 7,536 Sq Ft Lot
- Back Yard Fenced
Parking
- 2 Car Attached Garage
Home Design
- Traditional Architecture
Interior Spaces
- 3,167 Sq Ft Home
- 2-Story Property
- Family Room Off Kitchen
- Living Room
- Dining Room
- Washer and Gas Dryer Hookup
Kitchen
- Gas Oven
- Gas Range
- Microwave
- Dishwasher
- Kitchen Island
- Quartz Countertops
- Disposal
Flooring
- Carpet
- Tile
Bedrooms and Bathrooms
- 5 Bedrooms
- Double Vanity
- Separate Shower
Eco-Friendly Details
- Energy-Efficient Windows with Low Emissivity
- Energy-Efficient HVAC
- Energy-Efficient Thermostat
Schools
- Quail Valley Elementary School
- Quail Valley Middle School
- Elkins High School
Utilities
- Central Heating and Cooling System
- Heating System Uses Gas
- Programmable Thermostat
Listing and Financial Details
- Property Available on 6/27/25
- 12 Month Lease Term
Community Details
Overview
- Talia Wood Patio Homes Subdivision
Pet Policy
- Call for details about the types of pets allowed
- Pet Deposit Required
Map
Source: Houston Association of REALTORS®
MLS Number: 71101839
- 3470 Talia Wood Ct
- 3450 Talia Wood Ct
- 3406 Talia Wood Ct
- 3602 Cobleskill Ct
- 3518 Rolling Green Ln
- 3411 Plum Brook Ln
- 3514 W Creek Club Dr
- 3311 Oyster Cove Dr
- 3819 Ridgeview Dr
- 3306 High Pine Dr
- 3654 Palm Grove Dr
- 3606 E Creek Club Dr
- 3126 Millbrook Ln
- 3115 Oak Leaf Ct
- 3311 El Dorado Blvd
- 4302 Stonebrook Ln
- 3402 El Dorado Blvd
- 4310 Stonebrook Ln
- 4322 Stonebrook Ln
- 4319 Stonebrook Ln
- 3450 Talia Wood Ct
- 3406 Talia Wood Ct
- 3607 Cobleskill Ct
- 3519 Golden Tee Ln
- 3647 Palm Grove Dr
- 3403 Covey Trail Dr
- 3714 Auburn Grove Cir
- 3102 Glenn Lakes Ln
- 3402 El Dorado Blvd
- 4315 Stonebrook Ln
- 3807 Abalone Cove
- 6518 Portuguese Bend Dr
- 3803 Breaker Ct
- 6714 Portuguese Bend Dr
- 3811 Parkside
- 4422 Roundtree Ln
- 3320 Palm Desert Ln
- 3310 Continental Dr
- 4314 Crow Valley Dr
- 3314 Plymouth Pointe Ln
