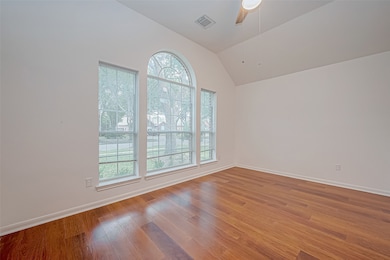3655 Heritage Colony Dr Missouri City, TX 77459
Riverstone NeighborhoodHighlights
- Traditional Architecture
- Community Pool
- Central Heating and Cooling System
- Austin Parkway Elementary School Rated A
- 2 Car Attached Garage
- 1-Story Property
About This Home
Stunning Newmark 1-story 4-bedroom Home with an open-concept floor plan offers a great place for your family to enjoy living there. Recent Updates include but are not limited to: New Carpet and Fresh Paint throughout. Recent paint includes the whole house, garage area, ceiling, trims, doors, and cabinets. All previous wallpapers are removed. Modern Light Fixtures and Ceiling Fans; Updated Faucets, Vent Covers, and also a Vent Hood.
Located near highways, shopping, dining, and top-rated Fort Bend schools, this property offers both convenience and charm. Enjoy FCCSA Amenities: Aquatic Center Lap Pool, Tennis & Pickleball Courts, Heritage Colony Clubhouse, Oyster Creek Boathouse, Neighborhood Pools, Parks & Trails, Nearby access to Riverstone Trails
Home Details
Home Type
- Single Family
Est. Annual Taxes
- $8,960
Year Built
- Built in 1997
Lot Details
- 7,198 Sq Ft Lot
Parking
- 2 Car Attached Garage
Home Design
- Traditional Architecture
Interior Spaces
- 2,380 Sq Ft Home
- 1-Story Property
- Gas Log Fireplace
- Washer and Gas Dryer Hookup
Kitchen
- Gas Range
- Dishwasher
- Laminate Countertops
- Disposal
Bedrooms and Bathrooms
- 4 Bedrooms
- 2 Full Bathrooms
Schools
- Austin Parkway Elementary School
- First Colony Middle School
- Elkins High School
Utilities
- Central Heating and Cooling System
- Heating System Uses Gas
Listing and Financial Details
- Property Available on 7/12/25
- Long Term Lease
Community Details
Overview
- Heritage Colony Sec 1 Subdivision
Recreation
- Community Pool
Pet Policy
- Call for details about the types of pets allowed
- Pet Deposit Required
Map
Source: Houston Association of REALTORS®
MLS Number: 86498194
APN: 4006-01-006-0140-907
- 5026 Bellmead Dr
- 5023 Bellmead Dr
- 4907 Mountain Fork
- 4902 Bellmead Dr
- 3834 Alpine Cir
- 4926 Mountain Fork
- 4902 Cedar Spring Dr
- 3906 Alpine Cir
- 3615 Double Lake Dr
- 4337 Lake Run Dr
- 4422 Roundtree Ln
- 4324 Serenade Terrace Dr
- 4331 Stonebrook Ln
- 4319 Stonebrook Ln
- 5211 Emerald Trace Ct
- 4423 Sterling Heights Ln
- 4310 Stonebrook Ln
- 4322 Stonebrook Ln
- 4302 Stonebrook Ln
- 5014 Riverstone Crossing Dr
- 3759 Heritage Colony Dr
- 4422 Roundtree Ln
- 4315 Stonebrook Ln
- 4519 Sterling Heights Ln
- 3811 Parkside
- 3118 Rimrock Dr
- 3131 Double Lake Dr
- 6518 Portuguese Bend Dr
- 3010 Granite Lake Dr
- 3807 Abalone Cove
- 6714 Portuguese Bend Dr
- 3803 Breaker Ct
- 4606 Sky Harbor Ct
- 4023 Jade Cove Ln
- 3450 Talia Wood Ct
- 4510 Shaded Arbor Way
- 4711 Lj Pkwy
- 5230 Pebble Bluff Ln
- 3514 Talia Wood Ct
- 3911 Fallsbrook Ct







