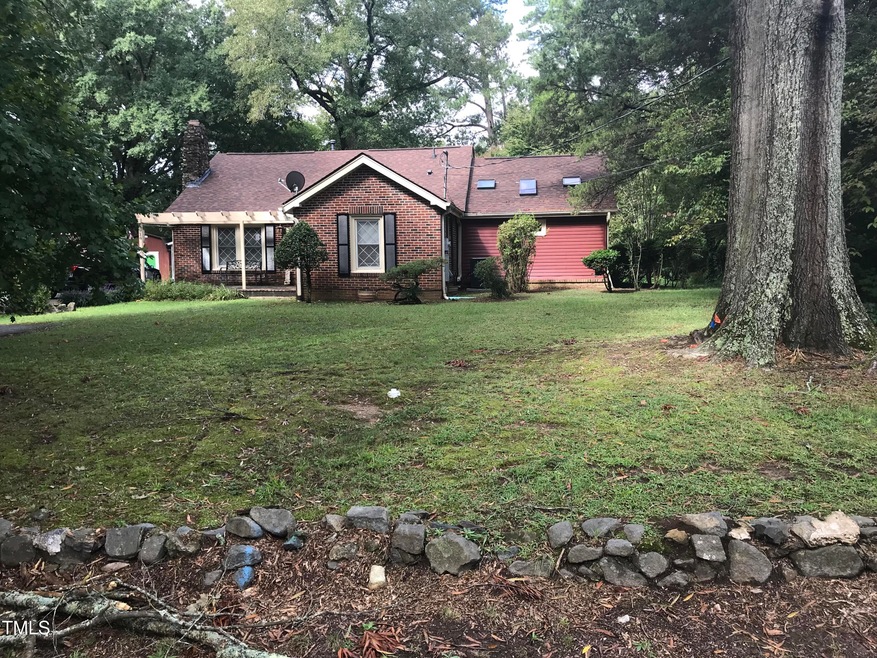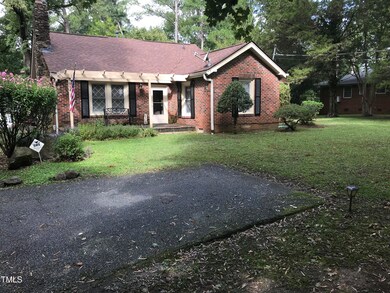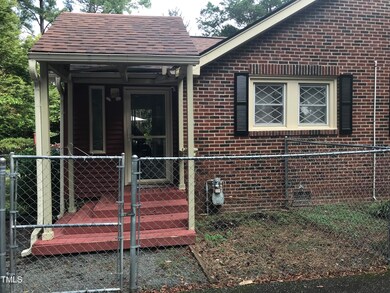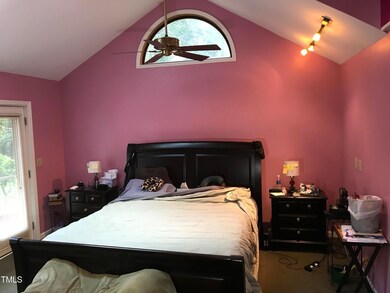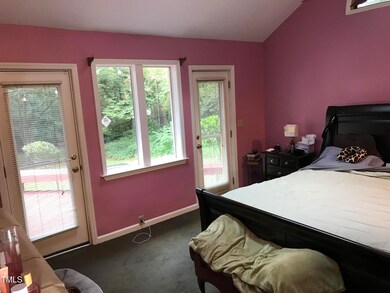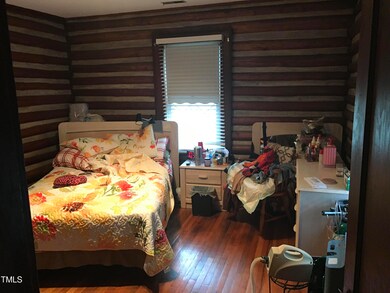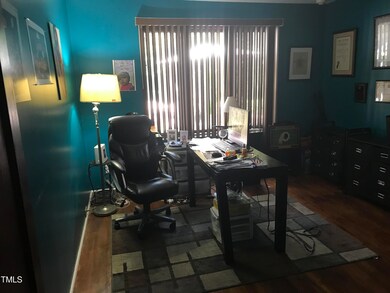
3014 Hope Valley Rd Durham, NC 27707
South Square NeighborhoodHighlights
- Wood Flooring
- No HOA
- Dining Room
- Sun or Florida Room
- Cooling System Powered By Gas
- 2 Car Garage
About This Home
As of June 2025Looking for a home on Hope alley Rd. Ranch home with 3 bedrooms (note one-bedroom doesn't have a closet).. Two full baths Home has Walkin closet. Sky lights. Enjoy sitting on the front porch with curb appeal. From the oversized deck watch shaded backyard and the fenced in dog run. Have a many uses sunroom. Detached garage that has electricity connected. Home is being offer ''as-is''
Last Agent to Sell the Property
Tyler & Tyler Realty License #174108 Listed on: 10/03/2024
Last Buyer's Agent
Non Member
Non Member Office
Home Details
Home Type
- Single Family
Est. Annual Taxes
- $3,487
Year Built
- Built in 1948
Lot Details
- 0.46 Acre Lot
- Partially Fenced Property
- Chain Link Fence
Parking
- 2 Car Garage
- 1 Open Parking Space
Home Design
- Brick Exterior Construction
- Brick Foundation
- Architectural Shingle Roof
- Lead Paint Disclosure
Interior Spaces
- 1,720 Sq Ft Home
- 1-Story Property
- Gas Fireplace
- Dining Room
- Sun or Florida Room
- Basement
- Crawl Space
- Electric Range
Flooring
- Wood
- Vinyl
Bedrooms and Bathrooms
- 3 Bedrooms
- 2 Full Bathrooms
Laundry
- Laundry in Hall
- Washer and Dryer
Schools
- Pearsontown Elementary School
- Rogers-Herr Middle School
- Jordan High School
Utilities
- Cooling System Powered By Gas
- Central Air
- Heating System Uses Natural Gas
Community Details
- No Home Owners Association
- University Estates Subdivision
Listing and Financial Details
- Assessor Parcel Number 122056
Ownership History
Purchase Details
Home Financials for this Owner
Home Financials are based on the most recent Mortgage that was taken out on this home.Purchase Details
Home Financials for this Owner
Home Financials are based on the most recent Mortgage that was taken out on this home.Purchase Details
Home Financials for this Owner
Home Financials are based on the most recent Mortgage that was taken out on this home.Purchase Details
Home Financials for this Owner
Home Financials are based on the most recent Mortgage that was taken out on this home.Purchase Details
Similar Homes in Durham, NC
Home Values in the Area
Average Home Value in this Area
Purchase History
| Date | Type | Sale Price | Title Company |
|---|---|---|---|
| Warranty Deed | $541,000 | None Listed On Document | |
| Warranty Deed | $541,000 | None Listed On Document | |
| Warranty Deed | $350,000 | None Listed On Document | |
| Warranty Deed | $350,000 | None Listed On Document | |
| Warranty Deed | $235,000 | None Available | |
| Warranty Deed | $213,000 | None Available | |
| Warranty Deed | $130,500 | -- |
Mortgage History
| Date | Status | Loan Amount | Loan Type |
|---|---|---|---|
| Open | $531,201 | FHA | |
| Closed | $531,201 | FHA | |
| Previous Owner | $352,000 | Construction | |
| Previous Owner | $228,650 | New Conventional | |
| Previous Owner | $223,250 | New Conventional | |
| Previous Owner | $191,700 | New Conventional | |
| Previous Owner | $123,200 | Unknown | |
| Previous Owner | $27,800 | Credit Line Revolving | |
| Previous Owner | $123,200 | Unknown |
Property History
| Date | Event | Price | Change | Sq Ft Price |
|---|---|---|---|---|
| 06/26/2025 06/26/25 | Sold | $541,000 | +2.1% | $311 / Sq Ft |
| 05/19/2025 05/19/25 | Pending | -- | -- | -- |
| 05/17/2025 05/17/25 | Price Changed | $530,000 | -4.5% | $304 / Sq Ft |
| 04/25/2025 04/25/25 | Price Changed | $555,000 | -3.5% | $319 / Sq Ft |
| 04/13/2025 04/13/25 | For Sale | $575,000 | +64.3% | $330 / Sq Ft |
| 11/22/2024 11/22/24 | Sold | $350,000 | -17.6% | $203 / Sq Ft |
| 10/21/2024 10/21/24 | Pending | -- | -- | -- |
| 10/18/2024 10/18/24 | Price Changed | $425,000 | -17.5% | $247 / Sq Ft |
| 10/03/2024 10/03/24 | For Sale | $515,000 | -- | $299 / Sq Ft |
Tax History Compared to Growth
Tax History
| Year | Tax Paid | Tax Assessment Tax Assessment Total Assessment is a certain percentage of the fair market value that is determined by local assessors to be the total taxable value of land and additions on the property. | Land | Improvement |
|---|---|---|---|---|
| 2024 | $3,487 | $250,000 | $83,370 | $166,630 |
| 2023 | $3,275 | $250,000 | $83,370 | $166,630 |
| 2022 | $3,200 | $250,000 | $83,370 | $166,630 |
| 2021 | $3,185 | $250,810 | $84,180 | $166,630 |
| 2020 | $3,561 | $286,238 | $84,180 | $202,058 |
| 2019 | $3,561 | $286,238 | $84,180 | $202,058 |
| 2018 | $2,895 | $213,454 | $51,240 | $162,214 |
| 2017 | $2,874 | $213,454 | $51,240 | $162,214 |
| 2016 | $2,777 | $213,454 | $51,240 | $162,214 |
| 2015 | $2,298 | $166,022 | $42,225 | $123,797 |
| 2014 | $2,298 | $166,022 | $42,225 | $123,797 |
Agents Affiliated with this Home
-
adam schneider
a
Seller's Agent in 2025
adam schneider
Homewood Realty, LLC
(919) 621-9912
1 in this area
52 Total Sales
-
Brandon Hart
B
Buyer's Agent in 2025
Brandon Hart
CenterPoint Realty
(984) 920-4490
1 in this area
2 Total Sales
-
Delano Tyler
D
Seller's Agent in 2024
Delano Tyler
Tyler & Tyler Realty
(919) 475-6046
1 in this area
13 Total Sales
-
N
Buyer's Agent in 2024
Non Member
Non Member Office
Map
Source: Doorify MLS
MLS Number: 10056359
APN: 122056
- 2907 University Dr
- 3125 Stanford Dr
- 3215 Oxford Dr
- 2940 Chapel Hill Rd
- 313 W Cornwallis Rd
- 114 Montrose Dr
- 2511 Bexley Ave
- 2706 Stuart Dr
- 122 W Woodridge Dr
- 3032 Dixon Rd
- 2801 E Shoreham St
- 2822 Nation Ave
- 202 Selkirk Place
- 2206 Alpine Rd
- 2145 Charles St
- 2137 Charles St
- 15 Hartford Ct
- 3300 Mossdale Ave
- 2201 Alpine Rd
- 2213 Alpine Rd
