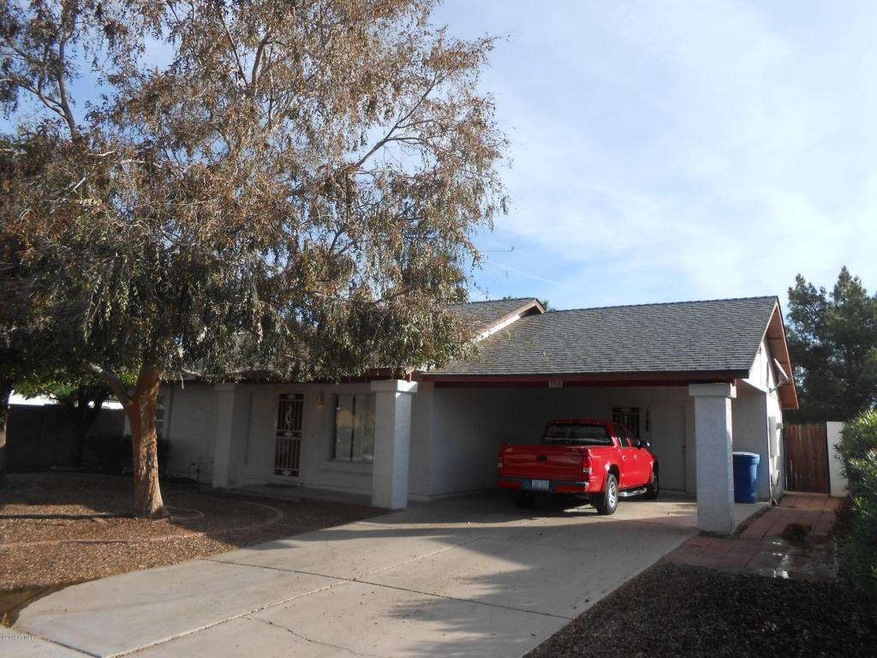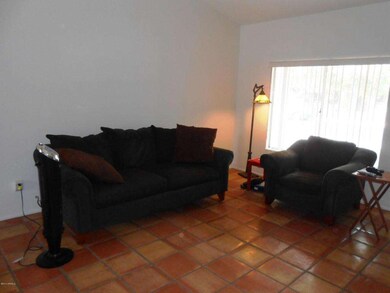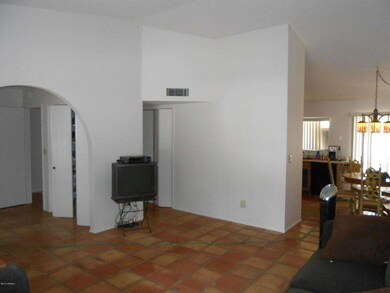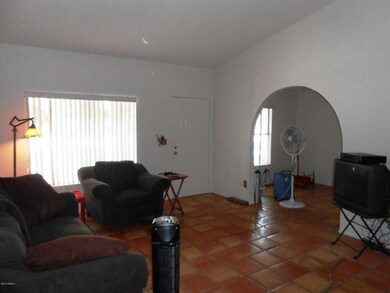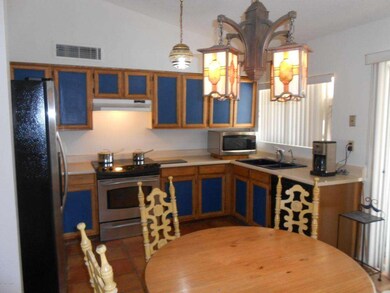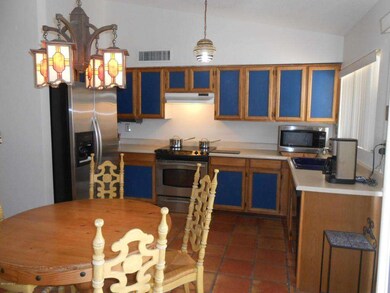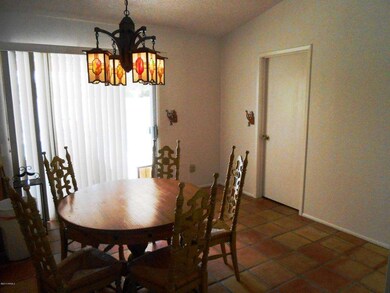
3014 N Arrowhead Dr Chandler, AZ 85224
Amberwood NeighborhoodHighlights
- Private Pool
- 0.17 Acre Lot
- No HOA
- Franklin at Brimhall Elementary School Rated A
- Vaulted Ceiling
- Eat-In Kitchen
About This Home
As of May 2020Back on the market with a new roof! Open and flowing floor-plan with Saltillo Tile throughout. Freshly painted interior. Family room with vaulted ceilings open to kitchen and eat-in area. Kitchen boasts ample counter space and stainless steel stove/oven combination. Family room is also open to fabulous den space with large windows offers plenty of natural light. Large master suite with dual closets and Arcadia door leading to a private courtyard. Guest bedroom also offers newer French door w/access to another courtyard area. Large indoor storage room with built-in shelving. Additional Pantry with plenty of room for those Costco runs. Covered patio area. Sparkling pool in great shape surrounded by newly coated cool deck. Easy access of the Loop 101. Convenient to the malls, shopping, restaurants, entertainment and more.
Last Agent to Sell the Property
DeLex Realty License #BR518258000 Listed on: 09/17/2014

Last Buyer's Agent
Josh Bierman
HomeSmart License #SA582776000
Home Details
Home Type
- Single Family
Est. Annual Taxes
- $864
Year Built
- Built in 1983
Lot Details
- 7,318 Sq Ft Lot
- Wood Fence
- Block Wall Fence
- Front and Back Yard Sprinklers
- Sprinklers on Timer
Parking
- 2 Carport Spaces
Home Design
- Wood Frame Construction
- Composition Roof
- Stucco
Interior Spaces
- 1,285 Sq Ft Home
- 1-Story Property
- Vaulted Ceiling
- Tile Flooring
- Eat-In Kitchen
Bedrooms and Bathrooms
- 3 Bedrooms
- 2 Bathrooms
Pool
- Private Pool
- Diving Board
Schools
- Summit Academy Elementary And Middle School
- Dobson High School
Utilities
- Refrigerated Cooling System
- Heating Available
- High Speed Internet
Community Details
- No Home Owners Association
- Association fees include no fees
- Parkwood Estates Unit 1 Subdivision
Listing and Financial Details
- Tax Lot 89
- Assessor Parcel Number 302-07-142
Ownership History
Purchase Details
Home Financials for this Owner
Home Financials are based on the most recent Mortgage that was taken out on this home.Purchase Details
Home Financials for this Owner
Home Financials are based on the most recent Mortgage that was taken out on this home.Purchase Details
Home Financials for this Owner
Home Financials are based on the most recent Mortgage that was taken out on this home.Purchase Details
Similar Home in Chandler, AZ
Home Values in the Area
Average Home Value in this Area
Purchase History
| Date | Type | Sale Price | Title Company |
|---|---|---|---|
| Warranty Deed | $299,000 | First American Title Ins Co | |
| Interfamily Deed Transfer | -- | First American Title | |
| Warranty Deed | $172,000 | Chicago Title Agency | |
| Interfamily Deed Transfer | -- | None Available |
Mortgage History
| Date | Status | Loan Amount | Loan Type |
|---|---|---|---|
| Open | $284,050 | New Conventional | |
| Previous Owner | $196,600 | New Conventional | |
| Previous Owner | $168,879 | FHA | |
| Previous Owner | $100,000 | Fannie Mae Freddie Mac |
Property History
| Date | Event | Price | Change | Sq Ft Price |
|---|---|---|---|---|
| 05/28/2020 05/28/20 | Sold | $299,000 | 0.0% | $233 / Sq Ft |
| 04/12/2020 04/12/20 | Pending | -- | -- | -- |
| 04/10/2020 04/10/20 | Price Changed | $299,000 | -2.0% | $233 / Sq Ft |
| 04/01/2020 04/01/20 | For Sale | $305,000 | +77.3% | $237 / Sq Ft |
| 02/10/2015 02/10/15 | Sold | $172,000 | -0.6% | $134 / Sq Ft |
| 12/15/2014 12/15/14 | For Sale | $173,000 | 0.0% | $135 / Sq Ft |
| 12/15/2014 12/15/14 | Price Changed | $173,000 | +0.6% | $135 / Sq Ft |
| 11/20/2014 11/20/14 | Off Market | $172,000 | -- | -- |
| 11/09/2014 11/09/14 | For Sale | $169,000 | 0.0% | $132 / Sq Ft |
| 11/09/2014 11/09/14 | Price Changed | $169,000 | +21.6% | $132 / Sq Ft |
| 11/07/2014 11/07/14 | Price Changed | $139,000 | -17.8% | $108 / Sq Ft |
| 10/18/2014 10/18/14 | Pending | -- | -- | -- |
| 10/15/2014 10/15/14 | Price Changed | $169,000 | -3.4% | $132 / Sq Ft |
| 09/17/2014 09/17/14 | For Sale | $175,000 | -- | $136 / Sq Ft |
Tax History Compared to Growth
Tax History
| Year | Tax Paid | Tax Assessment Tax Assessment Total Assessment is a certain percentage of the fair market value that is determined by local assessors to be the total taxable value of land and additions on the property. | Land | Improvement |
|---|---|---|---|---|
| 2025 | $1,276 | $14,995 | -- | -- |
| 2024 | $1,291 | $14,281 | -- | -- |
| 2023 | $1,291 | $32,020 | $6,400 | $25,620 |
| 2022 | $1,255 | $23,710 | $4,740 | $18,970 |
| 2021 | $1,262 | $21,830 | $4,360 | $17,470 |
| 2020 | $1,248 | $19,760 | $3,950 | $15,810 |
| 2019 | $1,150 | $18,160 | $3,630 | $14,530 |
| 2018 | $1,117 | $16,450 | $3,290 | $13,160 |
| 2017 | $1,074 | $15,210 | $3,040 | $12,170 |
| 2016 | $1,050 | $14,210 | $2,840 | $11,370 |
| 2015 | $988 | $12,670 | $2,530 | $10,140 |
Agents Affiliated with this Home
-
J
Seller's Agent in 2020
Josh Bierman
HomeSmart
-
Pamm Seago-Peterlin

Buyer's Agent in 2020
Pamm Seago-Peterlin
Century 21 Seago
(480) 703-7355
177 Total Sales
-
Kathleen AuCoin

Seller's Agent in 2015
Kathleen AuCoin
DeLex Realty
(602) 430-4266
57 Total Sales
-
Scott Thompson

Seller Co-Listing Agent in 2015
Scott Thompson
Bliss Realty & Investments
(480) 296-9971
33 Total Sales
Map
Source: Arizona Regional Multiple Listing Service (ARMLS)
MLS Number: 5172599
APN: 302-07-142
- 1605 W Curry Dr
- 1247 W Boxelder Cir Unit 4
- 1111 W Summit Place Unit 85
- 1111 W Summit Place Unit 52
- 1126 W Elliot Rd Unit 2023
- 1126 W Elliot Rd Unit 1058
- 1126 W Elliot Rd Unit 1066
- 1126 W Elliot Rd Unit 1078
- 1126 W Elliot Rd Unit 1024
- 2825 N Villas Ln
- 3307 N Apollo Dr
- 2974 N Alma School Rd Unit 1
- 3144 S Rogers
- 1121 W Mission Dr
- 1531 W Plana Ave
- 3119 S Stewart Cir
- 1806 W Rosewood Ct
- 2818 N Yucca St
- 3033 S Longmore
- 1800 W Shawnee Dr
