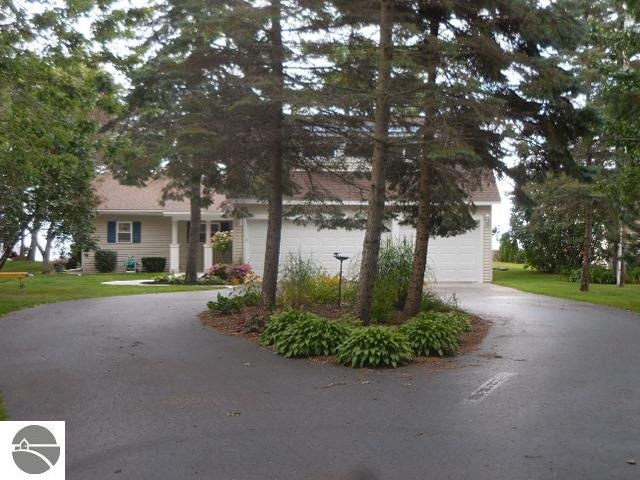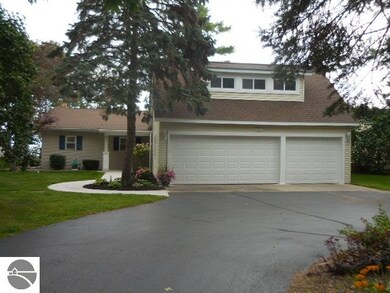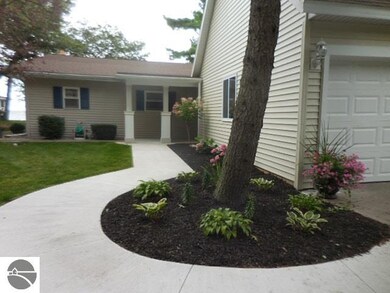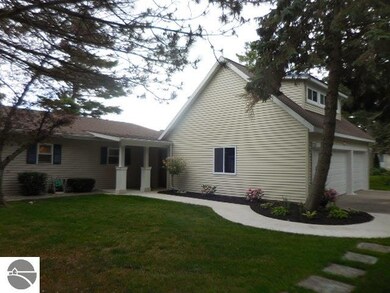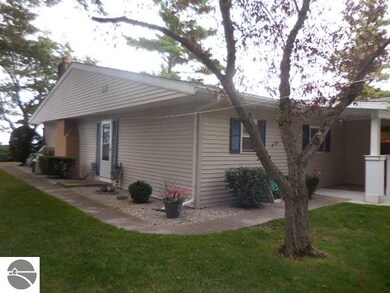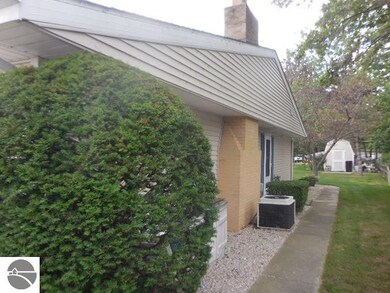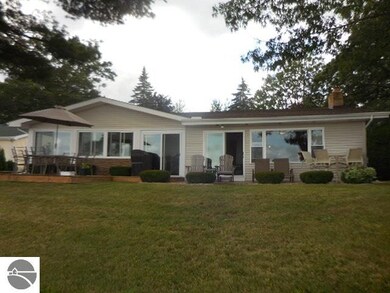
3014 N Us Highway 23 Oscoda, MI 48750
Estimated Value: $391,000 - $464,000
Highlights
- Private Waterfront
- Sandy Beach
- Wooded Lot
- Deeded Waterfront Access Rights
- Deck
- Ranch Style House
About This Home
As of October 2017A beautifully landscaped lot with fabulous sugar sand beach for fun in the sun and great walks along Lake Huron's shoreline! The paved circle drive gives plenty of parking for you and your guests and is a great convenience! Take a walk around this well maintained home that offers just the right amount of flower gardens & perennials! Outside living space for entertaining is perfect with decking and patios for unobstructed views and enjoyment! The newer 3 car finished garage is a big plus and offers a lovely bonus room up above for the comforts of your guests! Access to the bonus room (guest bedroom) is just off the main foyer and can be closed off with the unique barn door for privacy! There is plenty of storage space through-out the home, plus an exercise room (4th bedroom potential), and a workshop with interior access! You are sure to spend plenty of time in the wide open family room that duals as living & dining and offers awesome views! Just off the family area is a three season room recently updated! The convenient kitchen is light and comes complete with appliances! Plenty of space for a large dining table & hutch where you can enjoy the best of views of the lake shore! The living room has a wood burning brick fireplace which keeps this home cozy during the change of seasons. The master bedroom has a nice walk-in closet, plus a second closet too! The main full bath is directly across from the master bedroom with plenty of linen storage. Another main level second bedroom, a utility room with washer & dryer and a 3/4 bath complete this great opportunity! Don't think there isn't plenty of sleep space as this home really has the potential to be a 4 bedroom! Take a look as this property won't last long with all it has to offer and especially with the gorgeous sandy beach frontage protected by a newer seawall!
Home Details
Home Type
- Single Family
Est. Annual Taxes
- $3,075
Year Built
- Built in 1955
Lot Details
- 0.48 Acre Lot
- Lot Dimensions are 75x280
- Private Waterfront
- 75 Feet of Waterfront
- Sandy Beach
- Landscaped
- Level Lot
- Wooded Lot
- The community has rules related to zoning restrictions
Home Design
- Ranch Style House
- Slab Foundation
- Fire Rated Drywall
- Frame Construction
- Asphalt Roof
- Vinyl Siding
Interior Spaces
- 2,524 Sq Ft Home
- Paneling
- Cathedral Ceiling
- Ceiling Fan
- Wood Burning Fireplace
- Blinds
- Mud Room
- Entrance Foyer
- Formal Dining Room
- Workshop
- Home Gym
- Crawl Space
Kitchen
- Cooktop
- Recirculated Exhaust Fan
- Microwave
- Dishwasher
- Trash Compactor
- Disposal
Bedrooms and Bathrooms
- 3 Bedrooms
- Walk-In Closet
Laundry
- Dryer
- Washer
Parking
- 3 Car Attached Garage
- Garage Door Opener
- Circular Driveway
Outdoor Features
- Deeded Waterfront Access Rights
- Deck
- Patio
- Shed
Location
- Property is near a Great Lake
Utilities
- Forced Air Heating and Cooling System
- Natural Gas Water Heater
- Cable TV Available
Community Details
Overview
- Part Of Govt Lot 4 Community
Recreation
- Water Sports
Ownership History
Purchase Details
Home Financials for this Owner
Home Financials are based on the most recent Mortgage that was taken out on this home.Purchase Details
Home Financials for this Owner
Home Financials are based on the most recent Mortgage that was taken out on this home.Purchase Details
Similar Homes in Oscoda, MI
Home Values in the Area
Average Home Value in this Area
Purchase History
| Date | Buyer | Sale Price | Title Company |
|---|---|---|---|
| Ruckle William T | $340,301 | Landmark Title Corp | |
| Loomis Jeffrey B | $275,000 | Iosco County Abstract | |
| Madaus James H | -- | -- |
Property History
| Date | Event | Price | Change | Sq Ft Price |
|---|---|---|---|---|
| 10/17/2017 10/17/17 | Sold | $340,301 | +0.4% | $135 / Sq Ft |
| 09/10/2017 09/10/17 | Pending | -- | -- | -- |
| 08/24/2017 08/24/17 | For Sale | $339,000 | +23.3% | $134 / Sq Ft |
| 11/07/2014 11/07/14 | Sold | $275,000 | -20.3% | $145 / Sq Ft |
| 11/07/2014 11/07/14 | Pending | -- | -- | -- |
| 04/15/2014 04/15/14 | For Sale | $345,000 | -- | $182 / Sq Ft |
Tax History Compared to Growth
Tax History
| Year | Tax Paid | Tax Assessment Tax Assessment Total Assessment is a certain percentage of the fair market value that is determined by local assessors to be the total taxable value of land and additions on the property. | Land | Improvement |
|---|---|---|---|---|
| 2025 | $5,029 | $226,300 | $226,300 | $0 |
| 2024 | $4,135 | $211,500 | $0 | $0 |
| 2023 | $1,993 | $180,600 | $180,600 | $0 |
| 2022 | $3,734 | $156,500 | $156,500 | $0 |
| 2021 | $3,609 | $145,100 | $145,100 | $0 |
| 2020 | $3,481 | $143,500 | $143,500 | $0 |
| 2019 | $3,587 | $146,400 | $146,400 | $0 |
| 2018 | $3,596 | $146,300 | $146,300 | $0 |
| 2017 | $3,306 | $134,000 | $134,000 | $0 |
| 2016 | $2,879 | $134,000 | $0 | $0 |
| 2015 | -- | $131,800 | $0 | $0 |
| 2014 | -- | $130,600 | $0 | $0 |
| 2013 | -- | $125,900 | $0 | $0 |
Agents Affiliated with this Home
-
Karen Haglund

Seller's Agent in 2017
Karen Haglund
TAWAS SUNSHINE REALTY
(989) 820-7932
101 Total Sales
-
Cyndi Blust

Buyer's Agent in 2017
Cyndi Blust
STERLING PROPERTIES
(989) 387-4611
112 Total Sales
-
LAURA KEMPF
L
Seller's Agent in 2014
LAURA KEMPF
STERLING PROPERTIES
(989) 284-0920
19 Total Sales
Map
Source: Northern Great Lakes REALTORS® MLS
MLS Number: 1837628
APN: 020-022-300-012-00
- 2201 Ausable Point Rd
- 4507 Gowen Rd
- 000 Ausable Dunes Trail
- 1851 Iris Dr
- 3645 Crescent Dr
- 0 Jones St Unit 1933201
- 4699 Johnson Rd
- 1259 U S 23
- 3935 Forest St
- 317 State St SW
- 1038 Wintergreen St
- 891 S State St
- 975 N Huron Rd Unit 8
- 2994 Wolverine Rd
- 430 S State St
- 4618 Del Rosa Dr
- 0 Scott Rd Unit 1929360
- 614 S State St Unit 4
- 551 S U S 23
- 209 E Mill St
- 3006 N Us Highway 23
- 3066 N Us Highway 23
- 3070 N Us Highway 23
- 3088 N Us Highway 23
- 3020 N Us Highway 23
- 3016 N Us Highway 23
- 3014 N Us Highway 23
- 3012 N Us Highway 23
- 3024 N Us Highway 23
- 2417 N Us Highway 23
- 2417 N Us Highway 23
- 2409 N Us Highway 23
- 2409 N Us Highway 23
- 2778 N Us Highway 23
- 2401 N Us Highway 23
- 2395 N Us Highway 23
- 2521 N Us Highway 23
- 2644 N Us Highway 23
- 2537 N Us Highway 23
- 2608 N Us Highway 23
