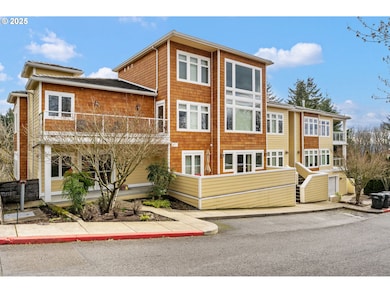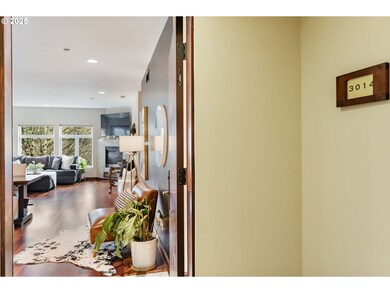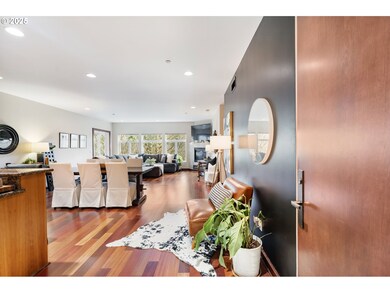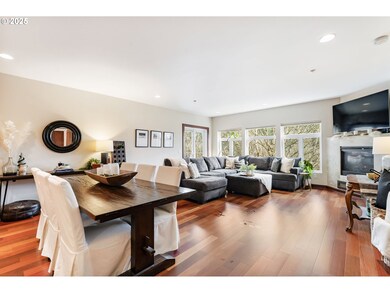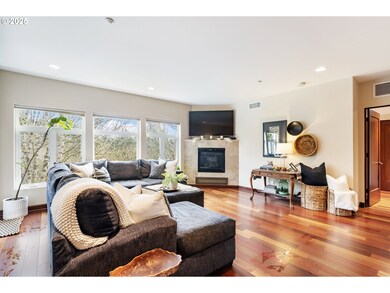Welcome to comfortable living and peaceful views from every room in your new NW Portland condo just minutes to downtown shopping, restaurants, and Portland’s tech corridor. High quality finishes in this 2 bedroom and 2 full bathroom home including travertine tile, cherry floors, custom wood cabinets, granite counters, solid wood door and trim package, high end fixtures and kitchen appliances. Great room style living makes entertaining easy and enjoyable with large chef kitchen complete with gas cooking, overhead vent hood, built-in oven and microwave, stainless refrigerator, and full-sized pantry. The island offers in-kitchen seating, along with plenty of space for a full dining room. The living room is accented with gas fireplace and French door out to private oversized balcony with views of the forest and green space - large enough for dining, lounging, or taking in the sun. Primary suite with tub, shower, double sinks, and custom built out closet. Enjoy your private French door out to the balcony as well from your primary suite. Secondary bedroom with double closets, and jack-and-jill bathroom. Large laundry room with full sized washer and dryer. Plenty of natural light pours in from the wall of windows. Great one level living option as the condo is accessed by elevator after entering the building through your secure garage access with two deeded parking spaces. Additional storage is included. Perfect location just steps from trail access to Forest Park, the elementary school, or vibrant Forest Heights village for a quick bite or cup of coffee.


