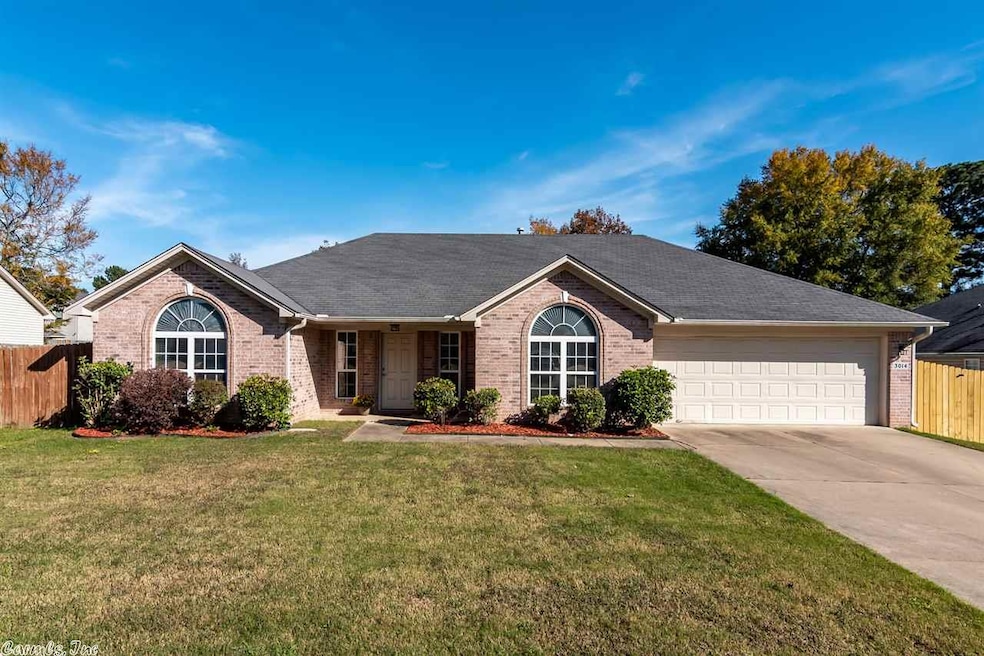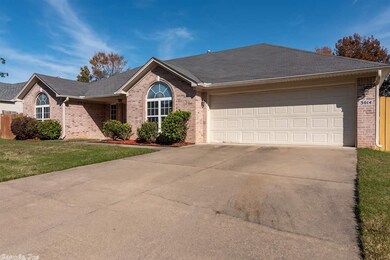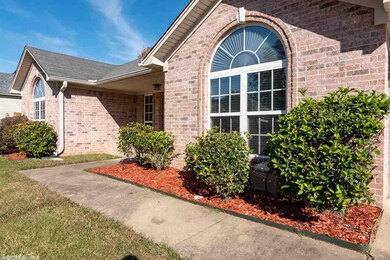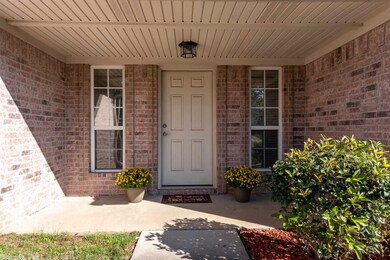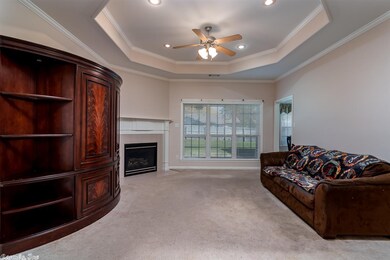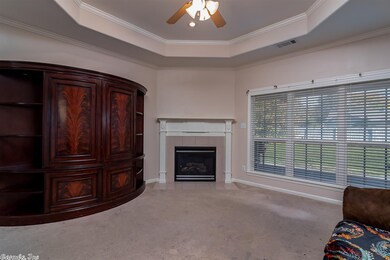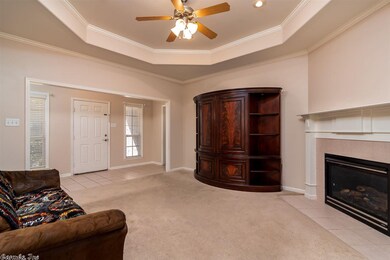
3014 Ozark Dr Bryant, AR 72022
Estimated Value: $234,000 - $274,000
Highlights
- Traditional Architecture
- Wood Flooring
- Formal Dining Room
- Collegeville Elementary School Rated A-
- Great Room
- Cul-De-Sac
About This Home
As of December 2018A welcoming front porch & great curb appeal greet you to this home situated on cul-de-sac. Great room has tray ceiling & cozy fireplace. Large eat-in kitchen has great cabinet, counter space & breakfast bar. Split floor plan has 2 bdrms and 1 bath on one side of house & large master with tray ceilings & spacious master bath on the other. Master bath has jetted tub, separate shower, walk in closet and dual sinks. The private back yard is fully fenced & has storage building. New carpet installed by 11/12.
Home Details
Home Type
- Single Family
Est. Annual Taxes
- $1,399
Year Built
- Built in 2005
Lot Details
- Cul-De-Sac
- Level Lot
Parking
- 2 Car Garage
Home Design
- Traditional Architecture
- Slab Foundation
- Composition Roof
Interior Spaces
- 1,666 Sq Ft Home
- 1-Story Property
- Gas Log Fireplace
- Great Room
- Formal Dining Room
- Laundry Room
Kitchen
- Eat-In Kitchen
- Electric Range
- Stove
- Microwave
- Dishwasher
- Disposal
Flooring
- Wood
- Carpet
- Tile
Bedrooms and Bathrooms
- 3 Bedrooms
- 2 Full Bathrooms
Utilities
- Central Heating and Cooling System
Ownership History
Purchase Details
Home Financials for this Owner
Home Financials are based on the most recent Mortgage that was taken out on this home.Purchase Details
Home Financials for this Owner
Home Financials are based on the most recent Mortgage that was taken out on this home.Purchase Details
Home Financials for this Owner
Home Financials are based on the most recent Mortgage that was taken out on this home.Purchase Details
Home Financials for this Owner
Home Financials are based on the most recent Mortgage that was taken out on this home.Similar Homes in Bryant, AR
Home Values in the Area
Average Home Value in this Area
Purchase History
| Date | Buyer | Sale Price | Title Company |
|---|---|---|---|
| Aggison Curtis J | $157,900 | First National Title Company | |
| Fells Nathaniel | -- | West Little Rock Title Co | |
| Fells Nathaniel | $154,000 | -- | |
| Prestige Homes Construction Inc | $25,000 | -- |
Mortgage History
| Date | Status | Borrower | Loan Amount |
|---|---|---|---|
| Open | Aggison Curtis J | $48,712 | |
| Closed | Aggison Curtis J | $9,282 | |
| Open | Aggison Curtis J | $163,500 | |
| Closed | Aggison Curtis J | $157,900 | |
| Previous Owner | Fells Nathaniel | $132,662 | |
| Previous Owner | Fells Nathaniel | $151,088 | |
| Previous Owner | Prestige Homes Construction Inc | $115,560 |
Property History
| Date | Event | Price | Change | Sq Ft Price |
|---|---|---|---|---|
| 12/27/2018 12/27/18 | Sold | $157,900 | -1.3% | $95 / Sq Ft |
| 10/31/2018 10/31/18 | For Sale | $159,900 | -- | $96 / Sq Ft |
Tax History Compared to Growth
Tax History
| Year | Tax Paid | Tax Assessment Tax Assessment Total Assessment is a certain percentage of the fair market value that is determined by local assessors to be the total taxable value of land and additions on the property. | Land | Improvement |
|---|---|---|---|---|
| 2024 | $1,873 | $41,923 | $6,630 | $35,293 |
| 2023 | $1,710 | $41,923 | $6,630 | $35,293 |
| 2022 | $1,710 | $41,923 | $6,630 | $35,293 |
| 2021 | $1,629 | $33,380 | $5,100 | $28,280 |
| 2020 | $1,749 | $33,380 | $5,100 | $28,280 |
| 2019 | $1,749 | $33,380 | $5,100 | $28,280 |
| 2018 | $1,399 | $33,380 | $5,100 | $28,280 |
| 2017 | $1,399 | $33,380 | $5,100 | $28,280 |
| 2016 | $1,583 | $32,430 | $4,900 | $27,530 |
| 2015 | $1,583 | $32,430 | $4,900 | $27,530 |
| 2014 | $1,233 | $32,430 | $4,900 | $27,530 |
Agents Affiliated with this Home
-
Barb Roberts

Seller's Agent in 2018
Barb Roberts
RE/MAX
(501) 350-0066
5 in this area
70 Total Sales
-
Jennifer Winstead

Buyer's Agent in 2018
Jennifer Winstead
Michele Phillips & Company, Realtors-Cabot Branch
(501) 412-0975
83 Total Sales
Map
Source: Cooperative Arkansas REALTORS® MLS
MLS Number: 18034432
APN: 840-05101-020
- 3308 Henson Place
- 3121 Andrew Dr
- 3206 Andrew Dr
- 2102 Justus Loop
- 3100 Springhill Rd
- 3212 Moonlighting Place
- 1720 Hidden Creek Dr
- 3516 Vicki Dr
- 1913 Pine Cir
- 2522 Ward Dr
- TBD Springhill Rd
- 3410 Commonwealth Dr
- 2218 Pleasure Dr
- 902 Woodside Cove
- 2614 Hurricane Gardens Dr
- 406 Suncrest St
- 3924 Commonwealth Dr
- 4040 Robinwood Cir
- 4413 Front Dr
- 4115 Commonwealth Dr
- 3014 Ozark Dr
- 3020 Ozark Dr
- 3008 Ozark Dr
- 3009 Andrew Dr
- 2929 Andrew Dr
- 3015 Ozark Dr
- 0 Ozark Dr Unit 15002448
- 0 Ozark Dr Unit 15013365
- 0 Ozark Dr Unit 15020821
- 0 Ozark Dr Unit 22004388
- 0 Ozark Dr Unit 16012509
- 0 Ozark Dr Unit 16012955
- 0 Ozark Dr Unit 21006071
- 0 Ozark Dr Unit 20014352
- 0 Ozark Dr Unit 17025882
- 0 Ozark Dr Unit 18002510
- 0 Ozark Dr Unit 18019963
- 0 Ozark Dr Unit 18021316
- 0 Ozark Dr Unit 18031612
- 0 Ozark Dr Unit 18034432
