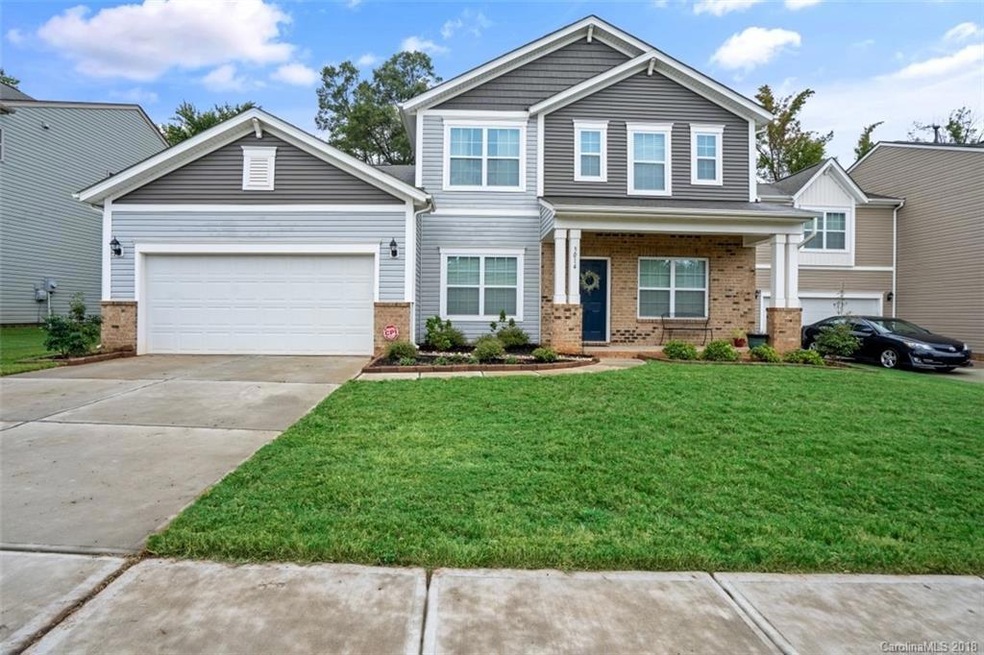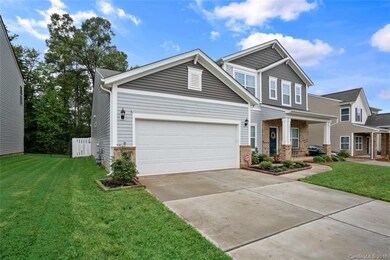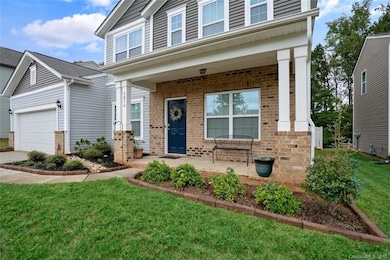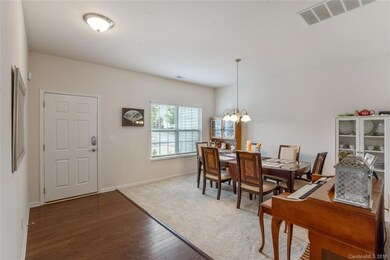
3014 S Devon St Unit 92 Charlotte, NC 28213
Newell NeighborhoodEstimated Value: $452,288 - $547,000
Highlights
- Deck
- Wood Flooring
- Covered patio or porch
- Private Lot
- Community Pool
- 2 Car Attached Garage
About This Home
As of March 2019CERTIFIED ENERGY STAR QUALITY HOME, built 2016 in beautiful “The Farms” neighborhood! Main Level has spacious Living Room, Dining Room, Great Room w/Fire Place, Upgraded Kitchen w/Island, Breakfast Area, Large Master BR, Master Bath w/Walk-In-Closet (built-ins), Guest Bed Room, Full Bath, Computer Niche and Laundry. Prefinished wood floors in Foyer and Kitchen, Granite Counter Tops and SS Appliances. Top Level boasts over sized Loft, 3 Bed Rooms, Full Bath. Enjoy Friends and Family on the Deck that stretches past the privacy Fence with Magnificent views of Woods and the small creek. Separate fenced dog area within privacy fenced back yard. Community features club house, pool. Easy access to Charlotte Downtown, University Area, Light Rail Station, CPCC, I-485, I-85, Reedy Creek Nature Preserve and also near to Shopping and Restaurants. Please look at virtual floor plan link.
Last Agent to Sell the Property
Daniel Leuthardt
NextHome World Class Brokerage Email: leuthardtproperties@gmail.com License #274882 Listed on: 10/12/2018

Last Buyer's Agent
Amanda Hargett
Falcon One Properties, LLC License #296049
Home Details
Home Type
- Single Family
Est. Annual Taxes
- $3,389
Year Built
- Built in 2016
Lot Details
- 7,405 Sq Ft Lot
- Lot Dimensions are 60' x 125'
- Fenced
- Private Lot
- Level Lot
- Property is zoned MX1INNOV
HOA Fees
- $44 Monthly HOA Fees
Parking
- 2 Car Attached Garage
- Garage Door Opener
- Driveway
- 4 Open Parking Spaces
Home Design
- Brick Exterior Construction
- Slab Foundation
- Composition Roof
- Vinyl Siding
Interior Spaces
- 2-Story Property
- Ceiling Fan
- Great Room with Fireplace
- Pull Down Stairs to Attic
Kitchen
- Electric Oven
- Electric Range
- Microwave
- Dishwasher
Flooring
- Wood
- Vinyl
Bedrooms and Bathrooms
- 3 Full Bathrooms
Laundry
- Laundry Room
- Electric Dryer Hookup
Outdoor Features
- Deck
- Covered patio or porch
Schools
- Newell Elementary School
- Martin Luther King Jr Middle School
- Julius L. Chambers High School
Utilities
- Forced Air Heating System
- Heating System Uses Natural Gas
- Electric Water Heater
- Cable TV Available
Listing and Financial Details
- Assessor Parcel Number 105-015-59
Community Details
Overview
- Cedar Management Association, Phone Number (704) 644-8808
- Built by M/I Homes
- The Farms At Backcreek Subdivision
- Mandatory home owners association
Recreation
- Community Pool
Ownership History
Purchase Details
Home Financials for this Owner
Home Financials are based on the most recent Mortgage that was taken out on this home.Purchase Details
Home Financials for this Owner
Home Financials are based on the most recent Mortgage that was taken out on this home.Similar Homes in Charlotte, NC
Home Values in the Area
Average Home Value in this Area
Purchase History
| Date | Buyer | Sale Price | Title Company |
|---|---|---|---|
| Ratnaharan Haricesh | $271,000 | None Available | |
| Edwards Jacqueline Shain | $227,000 | None Available |
Mortgage History
| Date | Status | Borrower | Loan Amount |
|---|---|---|---|
| Open | Ratnaharan Haricesh | $63,000 | |
| Open | Ratnaharan Haricesh | $262,753 | |
| Closed | Ratnaharan Haricesh | $262,870 | |
| Previous Owner | Edwards Jacqueline Shain | $222,593 |
Property History
| Date | Event | Price | Change | Sq Ft Price |
|---|---|---|---|---|
| 03/01/2019 03/01/19 | Sold | $271,000 | -1.5% | $94 / Sq Ft |
| 02/04/2019 02/04/19 | Pending | -- | -- | -- |
| 01/25/2019 01/25/19 | Price Changed | $275,000 | -1.8% | $95 / Sq Ft |
| 11/21/2018 11/21/18 | Price Changed | $279,900 | -0.7% | $97 / Sq Ft |
| 11/13/2018 11/13/18 | Price Changed | $282,000 | -0.4% | $98 / Sq Ft |
| 10/12/2018 10/12/18 | For Sale | $283,000 | -- | $98 / Sq Ft |
Tax History Compared to Growth
Tax History
| Year | Tax Paid | Tax Assessment Tax Assessment Total Assessment is a certain percentage of the fair market value that is determined by local assessors to be the total taxable value of land and additions on the property. | Land | Improvement |
|---|---|---|---|---|
| 2023 | $3,389 | $443,100 | $85,000 | $358,100 |
| 2022 | $2,909 | $288,400 | $40,000 | $248,400 |
| 2021 | $2,898 | $288,400 | $40,000 | $248,400 |
| 2020 | $2,890 | $288,400 | $40,000 | $248,400 |
| 2019 | $2,875 | $288,400 | $40,000 | $248,400 |
| 2018 | $2,427 | $179,400 | $29,800 | $149,600 |
| 2017 | $2,385 | $179,400 | $29,800 | $149,600 |
| 2016 | $631 | $29,800 | $29,800 | $0 |
| 2015 | $386 | $29,800 | $29,800 | $0 |
| 2014 | $383 | $29,800 | $29,800 | $0 |
Agents Affiliated with this Home
-

Seller's Agent in 2019
Daniel Leuthardt
NextHome At The Lake
(704) 729-7000
-

Buyer's Agent in 2019
Amanda Hargett
Falcon One Properties, LLC
(704) 817-8582
2 Total Sales
Map
Source: Canopy MLS (Canopy Realtor® Association)
MLS Number: 3443122
APN: 105-015-59
- 3026 S Devon St
- 1929 Shorthorn St
- 9203 Grand Valley Dr
- 9340 Grand Valley Dr
- 3022 Willamette Valley Dr
- 1216 Stourbridge Lion Dr
- 7117 Flying Scotsman Dr
- 5108 Puclerton Dr
- 8309 Shinkansen Dr
- 8326 Shinkansen Dr
- 7024 Wheyfield Dr
- 7747 Pickering Dr
- 7221 Leaves Ln
- 3038 Old Ironside Dr
- 9814 Fernspray Rd
- 8504 Knollwood Cir
- 1523 Loropetalum Rd
- 3201 Decapolis Dr
- 724 Rocky River Rd W
- 4716 Meadowfield Rd
- 3014 S Devon St
- 3014 S Devon St Unit 92
- 3010 S Devon St
- 3018 S Devon St
- 3006 S Devon St Unit 94
- 3022 S Devon St
- 1803 Charbray Ln
- 1807 Charbray Ln
- 3002 S Devon St
- 3021 S Devon St
- 1902 Shorthorn St
- 8014 Hereford St
- 8018 Hereford St
- 2926 S Devon St
- 3025 S Devon St
- 3030 S Devon St
- 8022 Hereford St
- 1906 Shorthorn St
- 8026 Hereford St
- 1811 Charbray Ln





