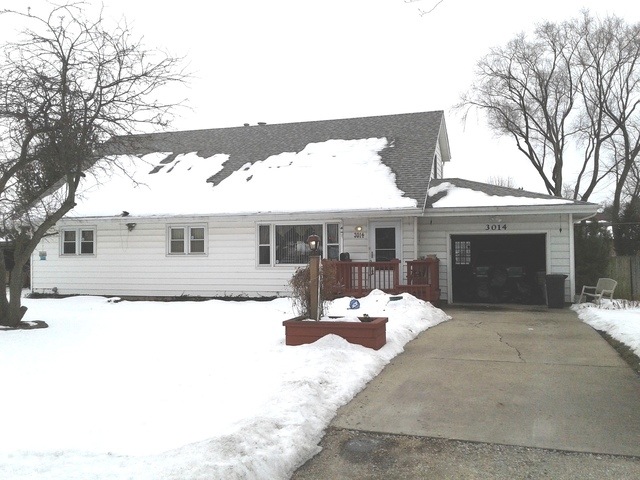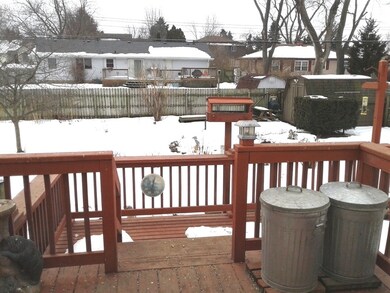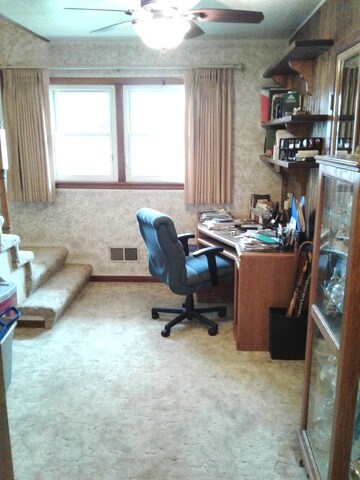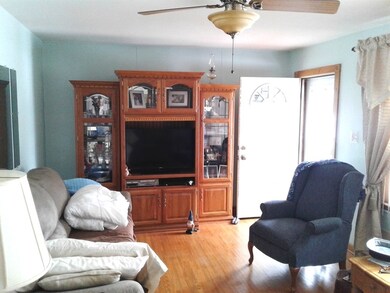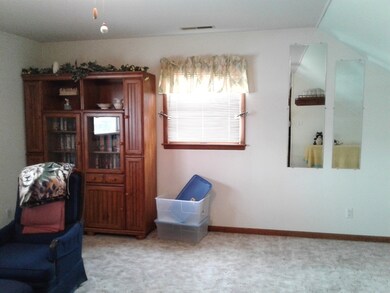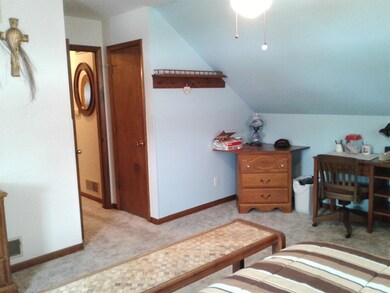
3014 September Dr Joliet, IL 60431
Estimated Value: $303,650 - $326,000
Highlights
- Home Office
- Fenced Yard
- Storage Room
- Plainfield Central High School Rated A-
- Attached Garage
- Forced Air Heating and Cooling System
About This Home
As of April 20184-5 bedroom home in Friday View Subdivision with full finished basement, two full bath, fenced in yard, 1974 sq, feet of living area, Unincorporated, NO HOA, Plainfield Schools, All appliances stay, first floor bedrooms have hardwood floors under carpets, 1 car attached garage, deck and patio for extra entertaining space, washer is as-is, minutes to I55, shopping, restaurants and schools!
Last Agent to Sell the Property
Karges Realty License #475124485 Listed on: 02/22/2018
Home Details
Home Type
- Single Family
Est. Annual Taxes
- $6,059
Year Built
- 1960
Lot Details
- 10,019
Parking
- Attached Garage
- Garage Transmitter
- Garage Door Opener
- Driveway
- Parking Included in Price
- Garage Is Owned
Home Design
- Block Foundation
- Asphalt Shingled Roof
- Vinyl Siding
Interior Spaces
- Home Office
- Storage Room
- Finished Basement
- Basement Fills Entire Space Under The House
Kitchen
- Oven or Range
- Microwave
Laundry
- Dryer
- Washer
Utilities
- Forced Air Heating and Cooling System
- Heating System Uses Gas
- Well
- Private or Community Septic Tank
Additional Features
- North or South Exposure
- Fenced Yard
Listing and Financial Details
- $5,000 Seller Concession
Ownership History
Purchase Details
Home Financials for this Owner
Home Financials are based on the most recent Mortgage that was taken out on this home.Purchase Details
Home Financials for this Owner
Home Financials are based on the most recent Mortgage that was taken out on this home.Purchase Details
Similar Homes in Joliet, IL
Home Values in the Area
Average Home Value in this Area
Purchase History
| Date | Buyer | Sale Price | Title Company |
|---|---|---|---|
| Libal William J | -- | Citywide Title Corp | |
| Menietti Delaine A | $174,900 | Fidelity National Title Ins | |
| Fred & Beverly Bogdan Living Trust | -- | -- |
Mortgage History
| Date | Status | Borrower | Loan Amount |
|---|---|---|---|
| Open | Wheeler Paul J | $176,325 | |
| Closed | Menietti Delaine A | $171,731 |
Property History
| Date | Event | Price | Change | Sq Ft Price |
|---|---|---|---|---|
| 04/13/2018 04/13/18 | Sold | $174,900 | 0.0% | $89 / Sq Ft |
| 03/04/2018 03/04/18 | Pending | -- | -- | -- |
| 02/22/2018 02/22/18 | For Sale | $174,900 | -- | $89 / Sq Ft |
Tax History Compared to Growth
Tax History
| Year | Tax Paid | Tax Assessment Tax Assessment Total Assessment is a certain percentage of the fair market value that is determined by local assessors to be the total taxable value of land and additions on the property. | Land | Improvement |
|---|---|---|---|---|
| 2023 | $6,059 | $86,193 | $19,437 | $66,756 |
| 2022 | $5,463 | $77,412 | $17,457 | $59,955 |
| 2021 | $5,153 | $72,348 | $16,315 | $56,033 |
| 2020 | $5,079 | $70,295 | $15,852 | $54,443 |
| 2019 | $4,895 | $66,979 | $15,104 | $51,875 |
| 2018 | $4,259 | $62,930 | $14,191 | $48,739 |
| 2017 | $3,564 | $59,803 | $13,486 | $46,317 |
| 2016 | $3,662 | $57,037 | $12,862 | $44,175 |
| 2015 | $3,696 | $53,431 | $12,049 | $41,382 |
| 2014 | $3,696 | $51,545 | $11,624 | $39,921 |
| 2013 | $3,696 | $51,545 | $11,624 | $39,921 |
Agents Affiliated with this Home
-
Joe Contreras

Seller's Agent in 2018
Joe Contreras
Karges Realty
(815) 370-0846
6 in this area
132 Total Sales
-
Kelly Klaff
K
Buyer's Agent in 2018
Kelly Klaff
RE/MAX 10
(708) 250-2455
131 Total Sales
Map
Source: Midwest Real Estate Data (MRED)
MLS Number: MRD09865805
APN: 03-35-106-003
- 3127 Jo Ann Dr
- 3019 Harris Dr
- 3411 Caton Farm Rd
- 3513 Harris Dr
- 3357 D Hutchison Ave
- 2370 Woodhill Ct
- 2425 Hel Mar Ln
- 1614 N Autumn Dr Unit 1
- 3700 Theodore St
- 3226 Thomas Hickey Dr
- 23424 W Winston Ave
- 2420 Satellite Dr
- 1900 Essington Rd
- 3831 Juniper Ave
- 3806 Juniper Ave
- 1610 Parkside Dr
- 2708 Lake Shore Dr Unit 1
- 1518 Parkside Dr
- 1339 Addleman St
- 2634 Harbor Dr Unit 2634
- 3014 September Dr
- 3016 September Dr
- 3012 September Dr
- 3015 Jo Ann Dr Unit 1
- 3017 Jo Ann Dr
- 3013 Jo Ann Dr
- 3013 Jo Ann Dr
- 3018 September Dr Unit 2
- 3010 September Dr
- 3013 September Dr
- 3019 Jo Ann Dr
- 3017 September Dr
- 3011 Jo Ann Dr
- 3011 Jo Ann Dr Unit 1
- 3008 September Dr
- 3011 September Dr Unit 2
- 3019 September Dr
- 3009 Jo Ann Dr
- 3100 September Dr
- 3009 September Dr
