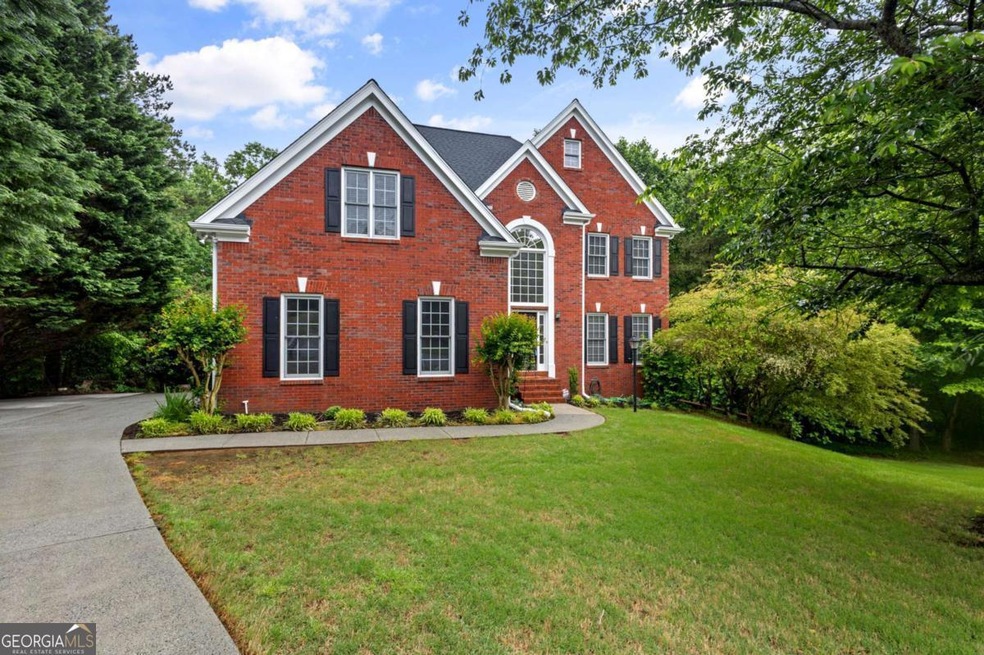Spacious 5-Bedroom Traditional Home with Finished Basement & Second Kitchen on 1.1 Acres! Welcome to this beautiful, spacious 5-bedroom, 3.5-bath traditional home, perfectly situated on a quiet cul-de-sac and nestled on a generous 1.1-acre lot. With a finished basement that includes a full kitchen, bedroom, and bathroom, this home offers incredible flexibility for multi-generational households. Enjoy the warmth and durability of hardwood floors throughout the entire home, paired with a stylish and neutral, freshly painted color palette that makes decorating a breeze. The main kitchen features sleek stainless-steel appliances and a functional layout ideal for cooking and entertaining. Downstairs, the fully finished basement is a private retreat with its own kitchen, bedroom, full bath, and living space, offering the perfect setup! With plenty of indoor and outdoor space, this home provides room to grow and play-whether you're hosting gatherings or relaxing in peace on your expansive lot with a fully fenced backyard. Walking distance from Rock Springs Park, close to Coolray Field, Mall of Georgia, Topgolf, Pickle & Social, and many restaurants! Don't miss this rare opportunity to own a home that offers space, style, and versatility in a serene, cul-de-sac setting!

