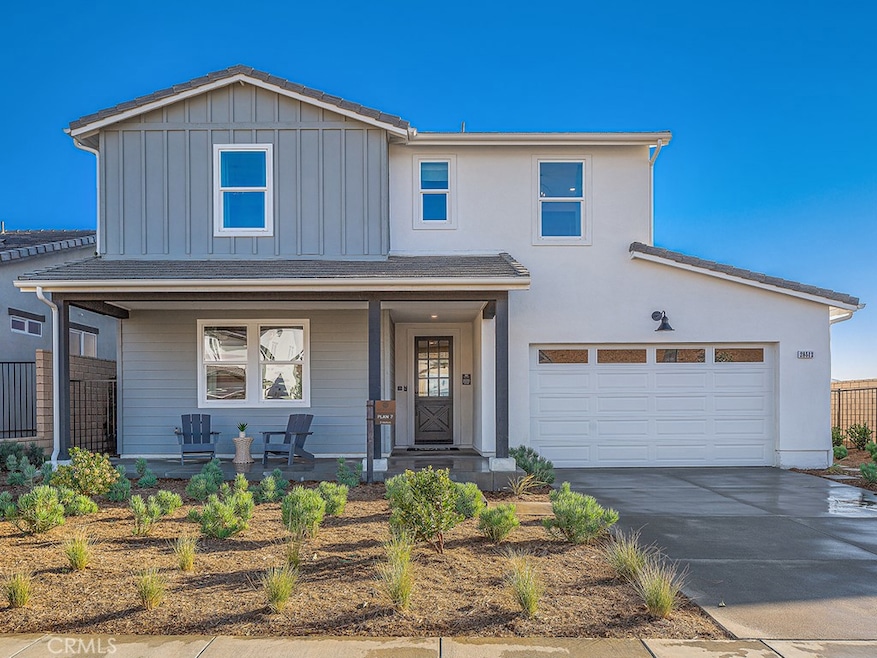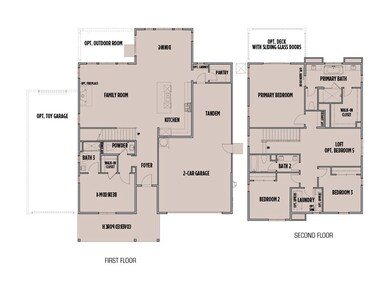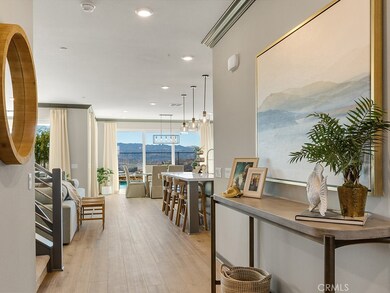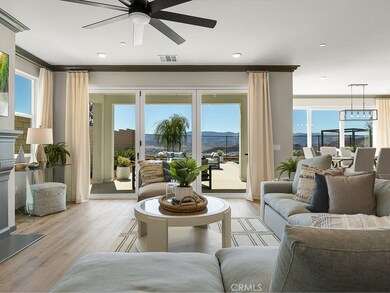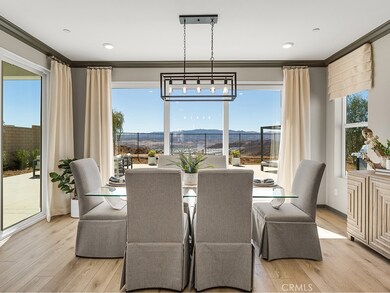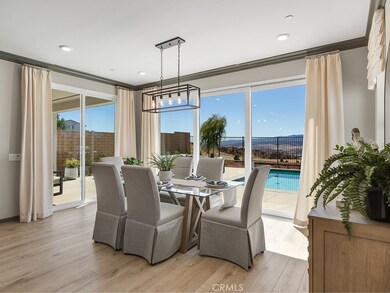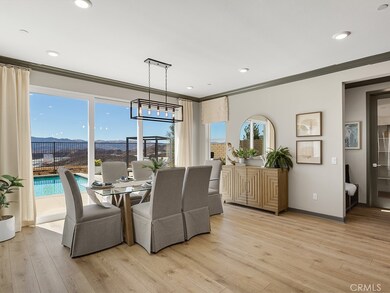30140 Crestline Ct Castaic, CA 91384
Estimated payment $5,804/month
Highlights
- New Construction
- Spa
- Open Floorplan
- Castaic Middle School Rated A-
- Panoramic View
- Clubhouse
About This Home
QUICK MOVE-IN HOME! Savor the Savings with our Fall Blue Tag event! For a limited time, take advantage of $50,000 FLEX CASH on move-in ready homes! This breathtaking VIEW home is nestled in the serene community of Williams Ranch in Santa Clarita Valley. Enjoy the tranquility of a rural setting while still being just minutes away from the vibrant shopping and dining scene of Valencia. Enter through an enchanting operating vineyard and 5 acres of citrus orchards, accessible to homeowners and managed by the HOA. Explore nearly 5 miles of scenic paseos or indulge in the luxurious amenities, including a junior Olympic size swimming pool, cabanas, wine pavilion, amphitheater, and clubhouse. With 9 pocket parks scattered throughout the community and a large public park just outside the gates, Williams Ranch offers a lifestyle unmatched anywhere else. Step inside to discover a huge kitchen with a walk-in pantry and plenty of storage, seamlessly opening to the spacious great room and separate dining area, creating the perfect layout for entertaining or everyday living. The first-floor bedroom with an ensuite bath offers an ideal retreat for guests, ensuring their comfort and privacy. Upstairs, you will find two secondary bedrooms, a convenient laundry room, and a versatile loft area, providing plenty of space for relaxation and recreation. The primary suite completes the second level, featuring a spacious bedroom and luxurious bath with a walk-in closet, offering a tranquil sanctuary for rest and rejuvenation. This stunning home provides ample space for both vehicles and storage, with a 2-car garage featuring additional tandem space, perfect for storing cars and recreational equipment.
Please note that the pictures are of decorated model home Meadow Collection - Plan 7. Call Williams Ranch Sales Office (661) 344-9200 for more detailed information about our FLEX CASH INCENTIVE for this beautiful home!
Listing Agent
Williams Homes Inc. Brokerage Phone: 970-619-0314 License #01258266 Listed on: 11/09/2025
Open House Schedule
-
Tuesday, November 25, 202511:00 am to 4:00 pm11/25/2025 11:00:00 AM +00:0011/25/2025 4:00:00 PM +00:00Savor the Savings with our Fall Blue Tag event! For a limited time, take advantage of $50,000 FLEX CASH on move-in ready homes!Add to Calendar
Home Details
Home Type
- Single Family
Est. Annual Taxes
- $1,668
Year Built
- Built in 2025 | New Construction
Lot Details
- 7,458 Sq Ft Lot
- Property fronts a county road
- Wrought Iron Fence
- Block Wall Fence
- Drip System Landscaping
- Front Yard Sprinklers
- Back and Front Yard
HOA Fees
- $384 Monthly HOA Fees
Parking
- 3 Car Direct Access Garage
- Parking Available
- Driveway
Property Views
- Panoramic
- City Lights
Home Design
- Modern Architecture
- Entry on the 1st floor
- Turnkey
- Planned Development
- Slab Foundation
- Concrete Roof
Interior Spaces
- 2,865 Sq Ft Home
- 2-Story Property
- Open Floorplan
- High Ceiling
- Recessed Lighting
- Double Pane Windows
- Insulated Doors
- Family Room Off Kitchen
- Living Room
- Dining Room
- Bonus Room
Kitchen
- Breakfast Area or Nook
- Open to Family Room
- Walk-In Pantry
- Microwave
- Dishwasher
- Kitchen Island
- Quartz Countertops
Bedrooms and Bathrooms
- 4 Bedrooms | 1 Main Level Bedroom
- Walk-In Closet
- Upgraded Bathroom
- Quartz Bathroom Countertops
- Dual Vanity Sinks in Primary Bathroom
- Private Water Closet
- Walk-in Shower
- Exhaust Fan In Bathroom
- Closet In Bathroom
Laundry
- Laundry Room
- Laundry on upper level
- Gas Dryer Hookup
Home Security
- Carbon Monoxide Detectors
- Fire and Smoke Detector
- Fire Sprinkler System
Eco-Friendly Details
- Solar owned by seller
Outdoor Features
- Spa
- Patio
- Exterior Lighting
- Front Porch
Utilities
- Two cooling system units
- Central Heating and Cooling System
Listing and Financial Details
- Tax Lot 100
- Tax Tract Number 5258403
- Assessor Parcel Number 2866071029
Community Details
Overview
- Williams Ranch Association, Phone Number (714) 285-2626
- The Management Trust HOA
- Built by Williams Homes
- Williams Ranch Subdivision
Amenities
- Outdoor Cooking Area
- Picnic Area
- Clubhouse
Recreation
- Community Pool
- Community Spa
- Park
- Hiking Trails
Map
Home Values in the Area
Average Home Value in this Area
Tax History
| Year | Tax Paid | Tax Assessment Tax Assessment Total Assessment is a certain percentage of the fair market value that is determined by local assessors to be the total taxable value of land and additions on the property. | Land | Improvement |
|---|---|---|---|---|
| 2025 | $1,668 | $26,245 | $26,245 | -- |
| 2024 | $1,668 | $25,731 | $25,731 | -- |
| 2023 | $471 | $25,227 | $25,227 | $0 |
| 2022 | $499 | $24,733 | $24,733 | $0 |
| 2021 | -- | -- | -- | -- |
Property History
| Date | Event | Price | List to Sale | Price per Sq Ft |
|---|---|---|---|---|
| 11/10/2025 11/10/25 | For Sale | $999,990 | -- | $349 / Sq Ft |
Source: California Regional Multiple Listing Service (CRMLS)
MLS Number: SR25257166
APN: 2866-071-029
- 30146 Crestline Ct
- 30111 Hillside Place
- 30105 Hillside Place
- 28904 Saddle Cir
- 28908 Saddle Cir
- 28921 Saddle Cir
- 28916 Saddle Cir
- 28920 Saddle Cir
- 30411 Star Canyon Place
- 30411 Vineyard Ln
- 28410 Orange Park Dr
- 30456 Star Canyon Place
- 28630 Wildflower Terrace
- 28528 Wildflower Terrace
- 30444 Beryl Place
- 28720 Red Rock Ct
- Vineyard Plan 3 at Williams Ranch - Vineyard
- Ridgeline Plan 13 at Williams Ranch - Ridgeline
- Orchard Plan 9 at Williams Ranch - Orchard
- Ridgeline Plan 12 at Williams Ranch - Ridgeline
- 28201 Springvale Ln
- 27626 Violin Canyon Rd Unit 102
- 27626 Violin Canyon Rd Unit 202
- 31990 Castaic Rd
- 27816 Marquee Dr
- 27711 Sequel Ct
- 27510 Elderberry Dr
- 27237 Release Place
- 27562 Juniper Ln
- 27116 Valley Oak Place
- 27116 Vly Oak Place
- 27109 Valley Oak Place
- 27503 N Golden Currant Place
- 27216 W Coyote Bush Ct
- 27004 Trail View Ln
- 24863 Carbon Ln
- 27019 Evening Sky Place
- 28100 Smyth Dr
- 27391 Powder Ridge Ct
- 27366 Hyland Ct
