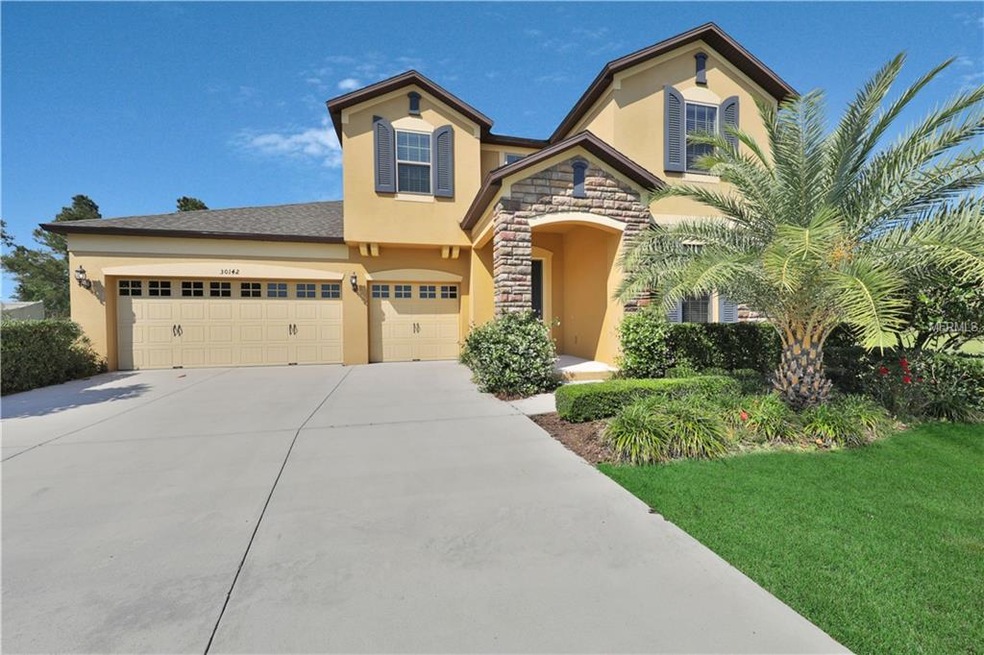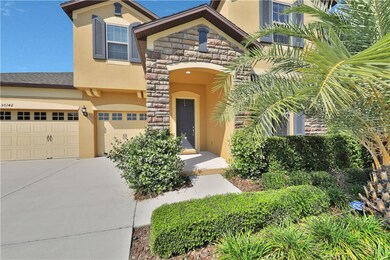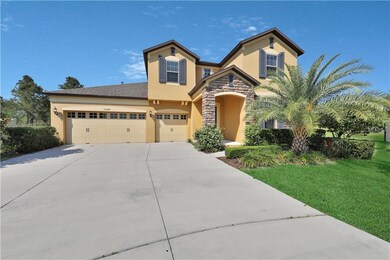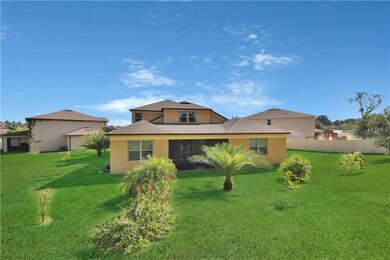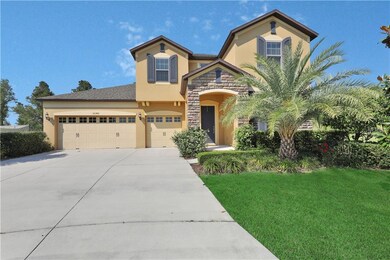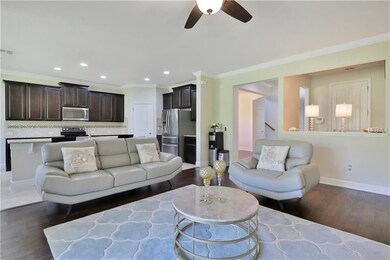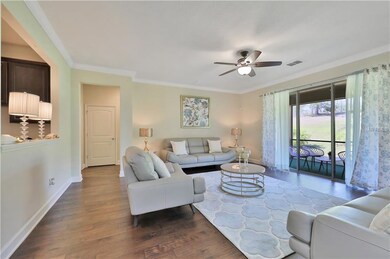
30142 Kladruby Point Mount Dora, FL 32757
Highlights
- Fitness Center
- View of Trees or Woods
- Clubhouse
- Gated Community
- Open Floorplan
- Deck
About This Home
As of August 2019Come check out this Gorgeous home located in the sought after neighborhood of Sullivan Ranch in beautiful Mount Dora!! This home is peacefully situated at the end of a quiet Cul-de-sac. Be prepared to be impressed by the Chef's DREAM Kitchen with solid wood Espresso Cabinetry and sleek Granite Island/Counter-tops. Separate Butler's Pantry and Top-of-the-line Stainless Steel Appliances too! The Master Bedroom, has BRAND NEW designer carpet and is conveniently located DOWNSTAIRS with a trey ceiling. The glamorous Master Bathroom also features a beautiful Granite Double Vanity, HUGE Walk-in Closet, Glass-enclosed Shower and a fabulous Garden Tub. Chic Dining Room and dedicated Office plus a half bath complete the downstairs. Upstairs, in addition to the 3 large bedrooms and 2 full bathrooms, you'll find an AWESOME Bonus Room/Loft for entertaining/media fun! FRESH INTERIOR Paint & Mature Landscaping! Sullivan Ranch amenities include a 5000 sq ft clubhouse (which can be rented for your private parties/community events), Jr. Olympic Swimming Pool, Playground with SPLASH PAD, DOG PARK, and Trails for Walking or Biking! LOW HOA Fees! Sullivan Ranch is a mere short drive from the artsy downtown, boasting some of the BEST community events in the State! HURRY!
Last Agent to Sell the Property
KELLIE & CO REAL ESTATE License #3292340 Listed on: 05/29/2019
Home Details
Home Type
- Single Family
Est. Annual Taxes
- $3,745
Year Built
- Built in 2014
Lot Details
- 0.31 Acre Lot
- South Facing Home
- Mature Landscaping
- Gentle Sloping Lot
- Landscaped with Trees
HOA Fees
- $131 Monthly HOA Fees
Parking
- 3 Car Attached Garage
Home Design
- Traditional Architecture
- Bi-Level Home
- Slab Foundation
- Stem Wall Foundation
- Wood Frame Construction
- Shingle Roof
- Block Exterior
Interior Spaces
- 3,367 Sq Ft Home
- Open Floorplan
- High Ceiling
- Ceiling Fan
- Blinds
- Great Room
- Breakfast Room
- Loft
- Inside Utility
- Laundry in unit
- Views of Woods
- Fire and Smoke Detector
Kitchen
- Eat-In Kitchen
- <<convectionOvenToken>>
- Dishwasher
- Stone Countertops
- Solid Wood Cabinet
- Disposal
Flooring
- Wood
- Carpet
- Ceramic Tile
Bedrooms and Bathrooms
- 4 Bedrooms
- Primary Bedroom on Main
- Walk-In Closet
Eco-Friendly Details
- Reclaimed Water Irrigation System
Outdoor Features
- Deck
- Covered patio or porch
Utilities
- Central Heating and Cooling System
- Private Sewer
- Cable TV Available
Listing and Financial Details
- Down Payment Assistance Available
- Homestead Exemption
- Visit Down Payment Resource Website
- Tax Lot 55000
- Assessor Parcel Number 33-19-27-030000055000
Community Details
Overview
- Association fees include recreational facilities
- Heather Burch Association, Phone Number (352) 385-7962
- Visit Association Website
- Built by Centex
- Sullivan Ranch Subdivision, Madison Floorplan
- The community has rules related to deed restrictions
- Rental Restrictions
Recreation
- Community Playground
- Fitness Center
- Community Pool
- Park
Additional Features
- Clubhouse
- Gated Community
Ownership History
Purchase Details
Home Financials for this Owner
Home Financials are based on the most recent Mortgage that was taken out on this home.Purchase Details
Home Financials for this Owner
Home Financials are based on the most recent Mortgage that was taken out on this home.Similar Homes in Mount Dora, FL
Home Values in the Area
Average Home Value in this Area
Purchase History
| Date | Type | Sale Price | Title Company |
|---|---|---|---|
| Warranty Deed | $358,000 | None Available | |
| Special Warranty Deed | $317,600 | Pgp Title Of Florida Inc |
Mortgage History
| Date | Status | Loan Amount | Loan Type |
|---|---|---|---|
| Open | $369,814 | New Conventional |
Property History
| Date | Event | Price | Change | Sq Ft Price |
|---|---|---|---|---|
| 08/30/2019 08/30/19 | Sold | $358,000 | -2.7% | $106 / Sq Ft |
| 07/21/2019 07/21/19 | Pending | -- | -- | -- |
| 05/29/2019 05/29/19 | For Sale | $368,000 | +15.9% | $109 / Sq Ft |
| 08/17/2018 08/17/18 | Off Market | $317,560 | -- | -- |
| 06/03/2014 06/03/14 | Sold | $317,560 | 0.0% | $94 / Sq Ft |
| 04/14/2014 04/14/14 | Pending | -- | -- | -- |
| 04/14/2014 04/14/14 | For Sale | $317,560 | -- | $94 / Sq Ft |
Tax History Compared to Growth
Tax History
| Year | Tax Paid | Tax Assessment Tax Assessment Total Assessment is a certain percentage of the fair market value that is determined by local assessors to be the total taxable value of land and additions on the property. | Land | Improvement |
|---|---|---|---|---|
| 2025 | $4,701 | $364,510 | -- | -- |
| 2024 | $4,701 | $364,510 | -- | -- |
| 2023 | $4,701 | $343,600 | $0 | $0 |
| 2022 | $4,465 | $333,600 | $0 | $0 |
| 2021 | $4,374 | $323,892 | $0 | $0 |
| 2020 | $4,591 | $319,421 | $0 | $0 |
| 2019 | $4,011 | $275,427 | $0 | $0 |
| 2018 | $3,846 | $270,292 | $0 | $0 |
| 2017 | $3,745 | $264,733 | $0 | $0 |
| 2016 | $3,733 | $259,288 | $0 | $0 |
| 2015 | $3,824 | $257,486 | $0 | $0 |
| 2014 | $391 | $24,750 | $0 | $0 |
Agents Affiliated with this Home
-
Kellie Wheeler

Seller's Agent in 2019
Kellie Wheeler
KELLIE & CO REAL ESTATE
(407) 617-4186
92 Total Sales
-
Nova Fuller

Buyer's Agent in 2019
Nova Fuller
DAVE LOWE REALTY, INC.
(352) 551-7359
67 Total Sales
-
Rod White
R
Seller's Agent in 2014
Rod White
BUILDERS SERVICES, INC.
(813) 855-0268
220 Total Sales
-
Jeong Yean 'Bella' Cho

Buyer's Agent in 2014
Jeong Yean 'Bella' Cho
ONE STOP SERVICE REALTY INC
(213) 407-0462
10 Total Sales
Map
Source: Stellar MLS
MLS Number: G5016349
APN: 33-19-27-0300-000-55000
- 30120 Hackney Loop
- 30300 Hackney Loop
- 30210 Donnington Loop
- 30342 Gidran Terrace
- 30532 Gidran Terrace
- 20945 Oldenburg Loop
- 30411 Gidran Terrace
- 5917 Coquyt Dr Unit 2
- 20811 Sullivan Ranch Blvd
- 5116 Tempic Dr
- 30230 Tokara Terrace
- 30439 Gidran Terrace
- 30245 Cheval St
- 6234 Tremayne Dr
- 30304 Cheval St
- 30308 Cheval St
- 6048 Tremayne Dr
- 5704 Ansley Way
- 5812 Ansley Way
- 5269 Royce Dr
