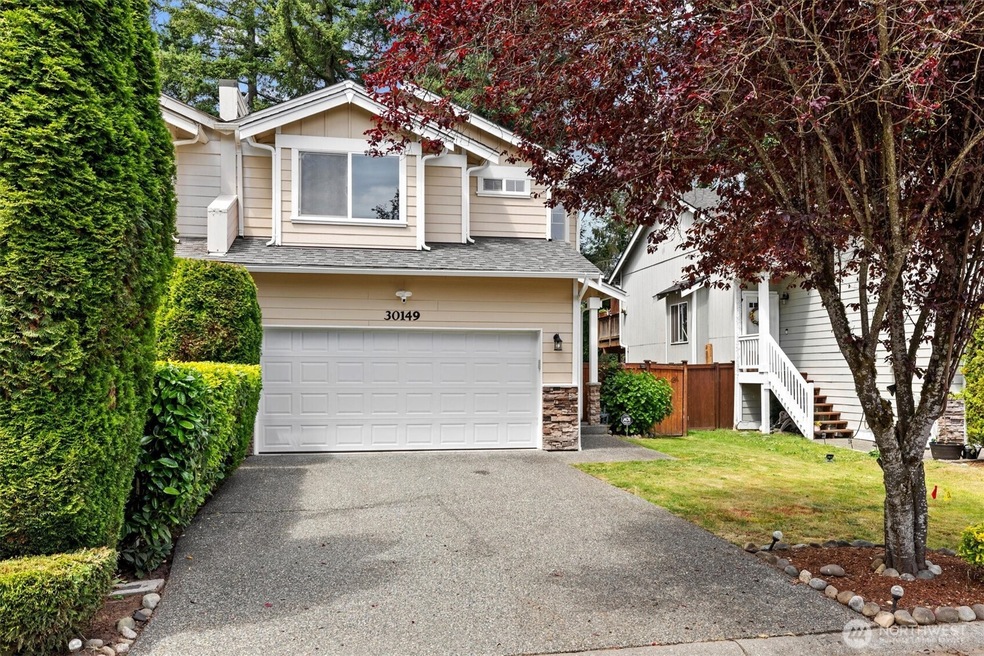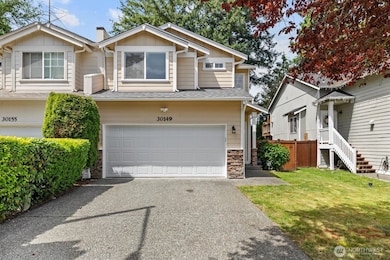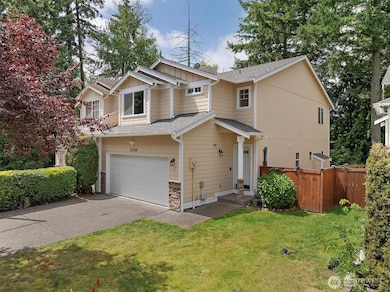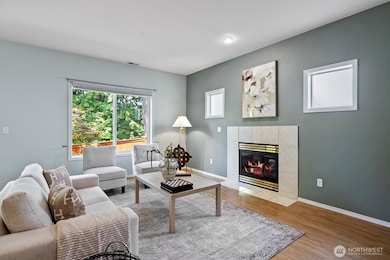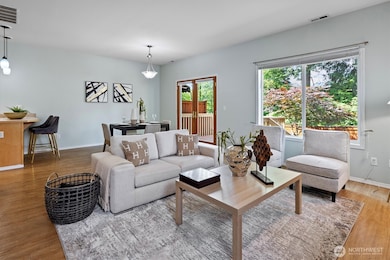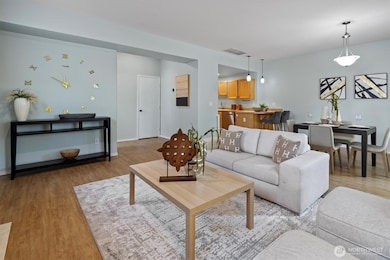
$550,000
- 3 Beds
- 2.5 Baths
- 1,520 Sq Ft
- 30144 36th Place S
- Auburn, WA
Welcome to this charming, well maintained property in a serene community. Pride in ownership shows, w/upgrades like a newer roof, paint, carpet, water heater & appliances. Plus, all major systems recently serviced. Conveniently nestled in a quiet area, the home is close to 3 highly regarded schools & offers quick access to public transportation, which stops almost at your doorstep. This townhome
Stephanie Werner Redfin
