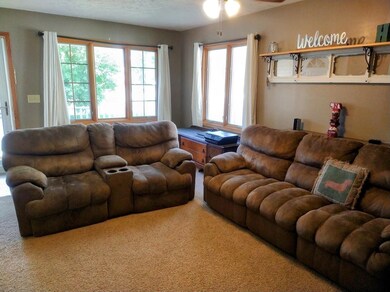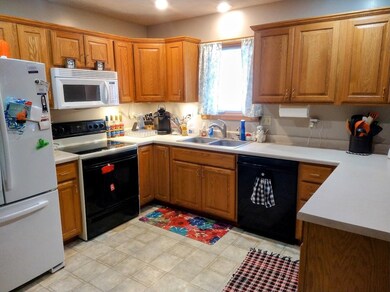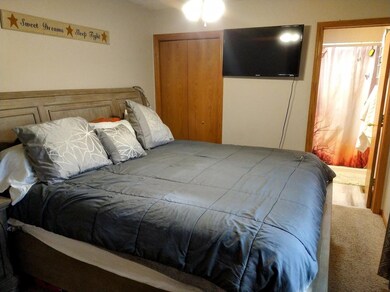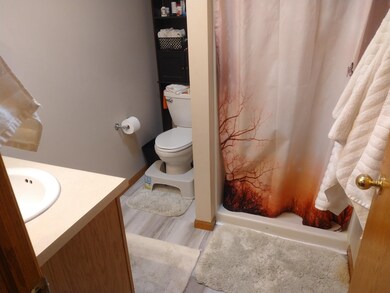
3015 18th St Columbus, NE 68601
Highlights
- Ranch Style House
- Landscaped
- Water Softener is Owned
- 2 Car Attached Garage
- Forced Air Heating and Cooling System
- Combination Kitchen and Dining Room
About This Home
As of June 2025LOCATED IN THE HEART OF COLUMBUS. WELL KEPT RANCH WITH INVITING FRONT PORCH. LIVING ROOM AND 3 BEDROOMS ON MAIN WITH CARPET FLOORING. KITCHEN AND DINING WITH VINYL FLOORING. LAUNDRY LOCATED OFF DINING ROOM. HALL AND MASTER BATH ON MAIN. BASEMENT HAS A FAMILY ROOM, BEDROOM, DEN, BONUS ROOM AND BATHROOM. STORAGE AND MECHANICAL ROOMS IN BASEMENT. HOUSE HAS A 2 CAR ATTACHED GARAGE, FRONT PORCH, UNDERGROUND SPRINKLERS AND FENCED IN SIDE YARD. ESTABLISHED FRUIT TREES READY FOR NEW OWNER! SELLERS TO PAY UP TO $2,500 OF BUYER'S CLOSING COSTS.
Home Details
Home Type
- Single Family
Est. Annual Taxes
- $3,411
Year Built
- Built in 2003
Lot Details
- Lot Dimensions are 44x132
- Fenced
- Landscaped
- Sprinklers on Timer
Home Design
- Ranch Style House
- Frame Construction
- Asphalt Roof
- Vinyl Siding
Interior Spaces
- 1,300 Sq Ft Home
- Combination Kitchen and Dining Room
- Carpet
- Fire and Smoke Detector
- Laundry on main level
Kitchen
- Electric Range
- Microwave
- Dishwasher
- Disposal
Bedrooms and Bathrooms
- 4 Bedrooms | 3 Main Level Bedrooms
- 3 Bathrooms
Partially Finished Basement
- Basement Fills Entire Space Under The House
- 1 Bathroom in Basement
- 1 Bedroom in Basement
Parking
- 2 Car Attached Garage
- Garage Door Opener
Schools
- Cps Elementary And Middle School
- Cps High School
Utilities
- Forced Air Heating and Cooling System
- Water Heater Leased
- Water Softener is Owned
- Phone Available
- Cable TV Available
Community Details
- Evans Subdivision
Listing and Financial Details
- Assessor Parcel Number 710089586
Ownership History
Purchase Details
Home Financials for this Owner
Home Financials are based on the most recent Mortgage that was taken out on this home.Purchase Details
Home Financials for this Owner
Home Financials are based on the most recent Mortgage that was taken out on this home.Purchase Details
Purchase Details
Home Financials for this Owner
Home Financials are based on the most recent Mortgage that was taken out on this home.Purchase Details
Similar Homes in Columbus, NE
Home Values in the Area
Average Home Value in this Area
Purchase History
| Date | Type | Sale Price | Title Company |
|---|---|---|---|
| Warranty Deed | $270,000 | Tri County Title | |
| Warranty Deed | $270,000 | Tri County Title | |
| Warranty Deed | $253,000 | 10 County Title | |
| Warranty Deed | $143,500 | Platte County Title | |
| Warranty Deed | -- | -- | |
| Warranty Deed | -- | -- |
Mortgage History
| Date | Status | Loan Amount | Loan Type |
|---|---|---|---|
| Open | $265,109 | FHA | |
| Previous Owner | $202,000 | Balloon | |
| Previous Owner | $167,793 | New Conventional |
Property History
| Date | Event | Price | Change | Sq Ft Price |
|---|---|---|---|---|
| 06/12/2025 06/12/25 | Sold | $270,000 | -1.8% | $208 / Sq Ft |
| 04/08/2025 04/08/25 | Pending | -- | -- | -- |
| 02/26/2025 02/26/25 | Price Changed | $275,000 | -5.2% | $212 / Sq Ft |
| 01/21/2025 01/21/25 | For Sale | $290,000 | +14.9% | $223 / Sq Ft |
| 09/30/2022 09/30/22 | Sold | $252,500 | -19.8% | $194 / Sq Ft |
| 09/07/2022 09/07/22 | Pending | -- | -- | -- |
| 07/10/2022 07/10/22 | For Sale | $314,900 | +132.4% | $242 / Sq Ft |
| 01/17/2013 01/17/13 | Sold | $135,500 | -1.7% | $101 / Sq Ft |
| 12/14/2012 12/14/12 | Pending | -- | -- | -- |
| 10/19/2012 10/19/12 | For Sale | $137,900 | -- | $102 / Sq Ft |
Tax History Compared to Growth
Tax History
| Year | Tax Paid | Tax Assessment Tax Assessment Total Assessment is a certain percentage of the fair market value that is determined by local assessors to be the total taxable value of land and additions on the property. | Land | Improvement |
|---|---|---|---|---|
| 2024 | -- | $270,495 | $17,425 | $253,070 |
| 2023 | $3,847 | $239,050 | $15,970 | $223,080 |
| 2022 | $3,847 | $215,780 | $15,970 | $199,810 |
| 2021 | $3,411 | $191,950 | $15,970 | $175,980 |
| 2020 | $3,202 | $176,530 | $15,970 | $160,560 |
| 2019 | $3,031 | $169,360 | $15,970 | $153,390 |
| 2018 | $2,836 | $154,340 | $15,970 | $138,370 |
| 2017 | $2,508 | $137,995 | $14,520 | $123,475 |
| 2016 | $2,523 | $137,995 | $14,520 | $123,475 |
| 2015 | $2,547 | $137,995 | $14,520 | $123,475 |
| 2014 | $2,356 | $124,930 | $10,165 | $114,765 |
| 2012 | -- | $124,930 | $10,165 | $114,765 |
Agents Affiliated with this Home
-
Steven Jenny

Seller's Agent in 2025
Steven Jenny
RE/MAX
(402) 564-5999
104 Total Sales
-
PERLA CAMPUZANO

Buyer's Agent in 2025
PERLA CAMPUZANO
EXP REALTY, INC.
(402) 352-6534
119 Total Sales
-
JENNIFER HOFFMANN
J
Seller's Agent in 2022
JENNIFER HOFFMANN
C.S. NELSON CO.
(402) 910-4637
10 Total Sales
-
K
Seller's Agent in 2013
Kimberly Hoefer
CENTURY 21 REALTY TEAM
-
R
Buyer's Agent in 2013
Roxanne Spady
RE/MAX
Map
Source: Columbus Board of REALTORS® (NE)
MLS Number: 20220351
APN: 710089586






