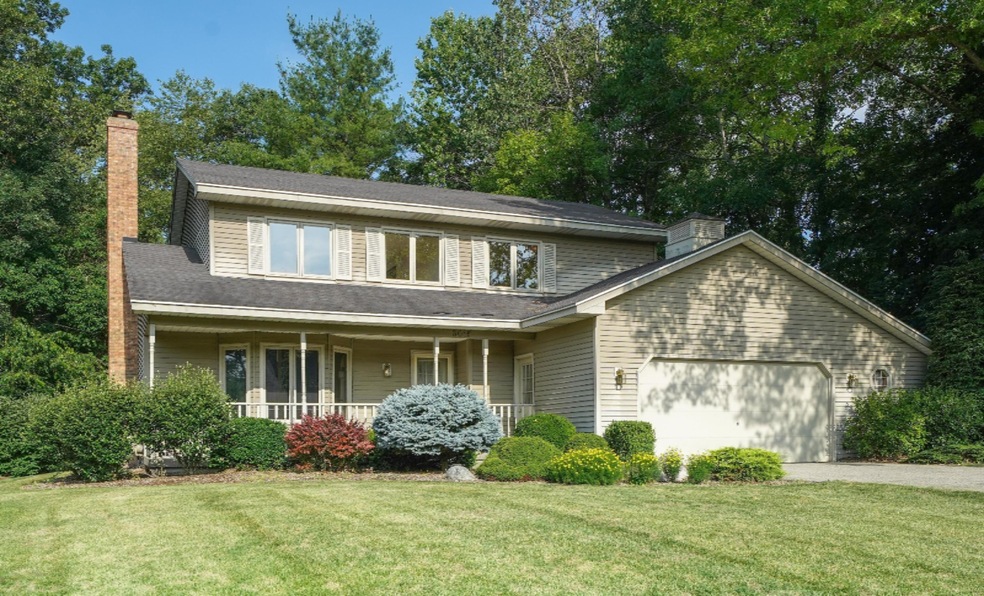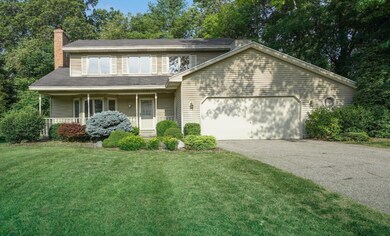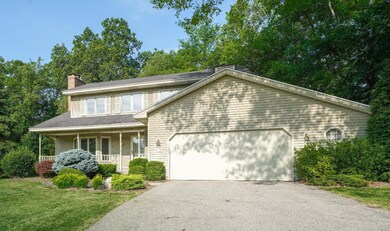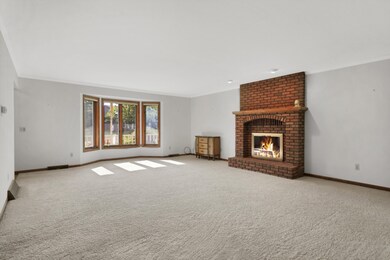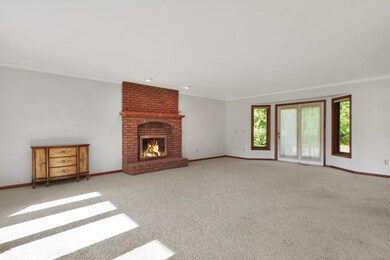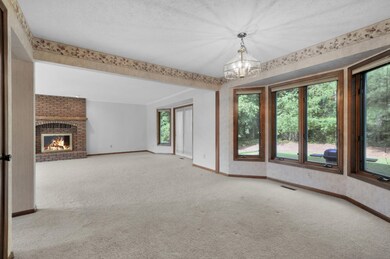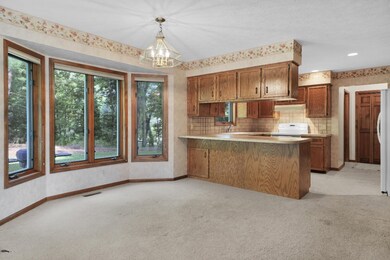
3015 Bannockburn Dr SE Ada, MI 49301
Forest Hills NeighborhoodEstimated Value: $438,000 - $483,000
Highlights
- Traditional Architecture
- Corner Lot: Yes
- Eat-In Kitchen
- Pine Ridge Elementary School Rated A
- 2 Car Attached Garage
- Built-In Desk
About This Home
As of August 2020This two-story traditional style house, located in the highly sought after Forest Hills school district, checks all the boxes you'd want in your next home: Quality Construction, Very Well-Maintained, Open-Floor Plan (Lots of Natural Light), Lots of Closets & Storage, Main Floor Laundry. Attractively Landscaped, Wooded Yard and Extra-Large Two-Stall Garage.
The main level features a large, homey living room with gas fireplace, spacious dining area, kitchen with built-in desk area, a pantry-to-die-for, snack bar, plenty of cupboards, counter space and a half bath/laundry room combo. Upstairs, there is the master bedroom with walk-in closet and en-suite full master bath. Additionally, there are two more good-sized bedrooms & a second full bath on the level. Basement is unfinished but has potential for additional living space.
When you see it, you're going to want to make it your own. Contact listing agent today for your own private showing. Buyer should expect to follow COVID19 CDC guidelines while at property. Buyer assumes responsibility to confirm all measurements. No Buyer Letter's per Seller.
Last Listed By
Diane Culver Glessner
Culver Realty LLC - I License #6502414742 Listed on: 07/09/2020
Home Details
Home Type
- Single Family
Est. Annual Taxes
- $3,458
Year Built
- Built in 1987
Lot Details
- 0.38 Acre Lot
- Lot Dimensions are 145.44x115.64x145.16x120.25
- Shrub
- Corner Lot: Yes
- Level Lot
- Sprinkler System
Parking
- 2 Car Attached Garage
- Garage Door Opener
Home Design
- Traditional Architecture
- Composition Roof
- Vinyl Siding
Interior Spaces
- 1,848 Sq Ft Home
- 2-Story Property
- Built-In Desk
- Gas Log Fireplace
- Replacement Windows
- Window Treatments
- Living Room with Fireplace
- Dining Area
- Basement Fills Entire Space Under The House
- Attic Fan
Kitchen
- Eat-In Kitchen
- Range
- Dishwasher
- Snack Bar or Counter
- Disposal
Bedrooms and Bathrooms
- 3 Bedrooms
Laundry
- Laundry on main level
- Dryer
- Washer
Outdoor Features
- Patio
Utilities
- Forced Air Heating and Cooling System
- Heating System Uses Natural Gas
- Natural Gas Water Heater
- Septic System
- High Speed Internet
- Phone Available
- Cable TV Available
Ownership History
Purchase Details
Home Financials for this Owner
Home Financials are based on the most recent Mortgage that was taken out on this home.Purchase Details
Similar Homes in the area
Home Values in the Area
Average Home Value in this Area
Purchase History
| Date | Buyer | Sale Price | Title Company |
|---|---|---|---|
| Priest Joe | $306,500 | None Listed On Document | |
| Priest Joe | $306,500 | None Available | |
| Ginther Ruth A | -- | None Available |
Mortgage History
| Date | Status | Borrower | Loan Amount |
|---|---|---|---|
| Open | Priest Joe | $245,200 | |
| Closed | Priest Joe | $245,200 | |
| Previous Owner | Ginther Robert W | $55,600 |
Property History
| Date | Event | Price | Change | Sq Ft Price |
|---|---|---|---|---|
| 08/10/2020 08/10/20 | Sold | $306,500 | +2.2% | $166 / Sq Ft |
| 07/14/2020 07/14/20 | Pending | -- | -- | -- |
| 07/09/2020 07/09/20 | For Sale | $299,900 | -- | $162 / Sq Ft |
Tax History Compared to Growth
Tax History
| Year | Tax Paid | Tax Assessment Tax Assessment Total Assessment is a certain percentage of the fair market value that is determined by local assessors to be the total taxable value of land and additions on the property. | Land | Improvement |
|---|---|---|---|---|
| 2024 | $3,332 | $185,100 | $0 | $0 |
| 2023 | $4,665 | $161,600 | $0 | $0 |
| 2022 | $4,514 | $152,700 | $0 | $0 |
| 2021 | $4,401 | $139,800 | $0 | $0 |
| 2020 | $3,334 | $129,600 | $0 | $0 |
| 2019 | $3,458 | $125,200 | $0 | $0 |
| 2018 | $3,413 | $124,200 | $0 | $0 |
| 2017 | $3,400 | $110,400 | $0 | $0 |
| 2016 | $3,282 | $103,000 | $0 | $0 |
| 2015 | -- | $103,000 | $0 | $0 |
| 2013 | -- | $97,500 | $0 | $0 |
Agents Affiliated with this Home
-

Seller's Agent in 2020
Diane Culver Glessner
Culver Realty LLC - I
(616) 446-4173
1 in this area
13 Total Sales
-
R
Seller Co-Listing Agent in 2020
Robert Glessner
Culver Realty LLC - I
-
Kevin Yoder

Buyer's Agent in 2020
Kevin Yoder
LPT Realty
(616) 730-8185
17 in this area
292 Total Sales
-
J
Buyer Co-Listing Agent in 2020
Julie Woltil
Yoder Real Estate - I
Map
Source: Southwestern Michigan Association of REALTORS®
MLS Number: 20026452
APN: 41-19-15-251-001
- 7518 Sheffield Dr SE
- 3079 Torian Ct SE
- 7414 Thorncrest Dr SE
- 7572 Lime Hollow Dr SE
- 7325 Sheffield Dr SE
- 3290 Hidden Hills Ct SE
- 7269 Thorncrest Dr SE
- 7359 Cascade Woods Dr SE
- 7563 Aspenwood Dr SE
- 7356 Treeline Dr SE
- 3521 S Applecrest Ct SE
- 3556 Apple Hill Dr SE
- 7688 Wood Violet Ct SE
- 7174 Cascade Rd SE
- 7790 Ashwood Dr SE
- 2416 Pebblebrook Dr SE
- 7044 Cascade Rd SE
- 2769 Thornapple River Dr SE
- 3294 Thorncrest Dr SE
- 7828 Autumn Woods Dr SE
- 3015 Bannockburn Dr SE
- 3033 Bannockburn Dr SE
- 7594 30th St SE
- 3030 Howlett Dr SE
- 3014 Bannockburn Dr SE
- 7623 30th St SE
- 3049 Bannockburn Dr SE
- 3034 Bannockburn Dr SE
- 2989 Windsong Woods Ct SE
- 3048 Howlett Dr SE
- 7657 Tobemory Ct SE
- 3041 Howlett Dr SE
- 3065 Bannockburn Dr SE
- 3068 Howlett Dr SE
- 7565 30th St SE
- 2961 Windsong Woods Ct
- 3065 Bannockburn Dr SE
- 3065 Bannockburn Dr SE
- 3055 Howlett Dr SE
- 7675 Tobemory Ct SE
