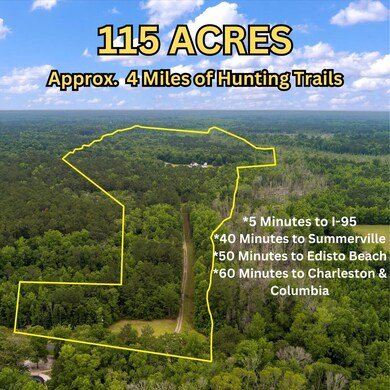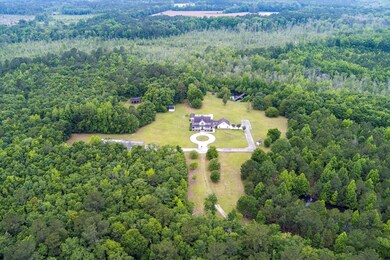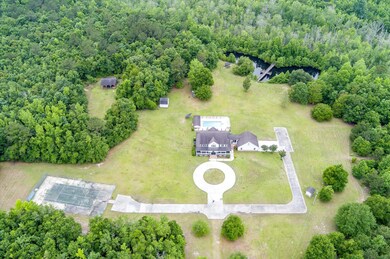3015 Burlington Rd Walterboro, SC 29488
Highlights
- Pool House
- 115 Acre Lot
- Traditional Architecture
- Finished Room Over Garage
- Wooded Lot
- Cathedral Ceiling
About This Home
As of March 2025Welcome to Ireland Creek Estate, a magnificent 3,800 square foot home nestled on 115 breathtaking acres of pristine countryside. As you approach this stunning property, a gated entry begins a simply awe-inspiring journey to the home, setting the tone for the grandeur that awaits. Conveniently located near all of the favorite hot spots (5 minutes to I-95, 10 minutes to shopping, 40 minutes to Summerville, 50 minutes to Edisto Beach, 60 minutes to Charleston & Columbia, 70 minutes to Savannah). Upon entering the home, you are greeted by a striking two-story foyer that exudes elegance and warmth. The first floor boasts 10-foot ceilings, beautiful hardwood floors, creating an open and airy ambiance throughout. The expansive primary suite, located on the first floor, offers a dual shower,and oversized jacuzzi tub, creating a luxurious retreat with its spacious layout. The oversized living room, featuring a wood-burning fireplace and built-ins, is perfect for cozy gatherings, while the formal dining room provides an ideal setting for elegant dinners.
The heart of the home is the stunning chef's kitchen, designed for both functionality and style, accompanied by a convenient eat-in area. A well-appointed laundry room completes the main level, ensuring practicality meets luxury.
Upstairs, you will find four generously sized bedrooms, two full bathrooms, and an oversized loft, offering ample space for family and guests. Both the front and back of the home feature large covered porches, perfect for enjoying serene views of the estate.
The outdoor amenities are equally impressive, with a pristine in-ground swimming pool and a pool house equipped with a shower and bath. The estate also includes a spacious finished room over the oversized two-car garage, a tennis court, and a basketball court, ensuring endless recreational opportunities.
Nature lovers will be enchanted by the two creeks, Allen Creek and Ireland Creek, that meander through the property, providing a picturesque backdrop. A charming gazebo overlooking a tranquil fully stocked pond with a walking bridge adds to the estate's allure. The five hunting trails offer just over 4 miles of hunting trails.
Sustainability and modern conveniences are seamlessly integrated with solar panels that offset the electric bill and fiber optic internet ensuring you stay connected. The property offers numerous opportunities for expansion for families and is a paradise for hunters with all of its expansive trails.
Ireland Creek Estate is not just a home; it's a lifestyle, offering unparalleled luxury, comfort, and tranquility in a truly magnificent setting.
Home Details
Home Type
- Single Family
Est. Annual Taxes
- $3,379
Year Built
- Built in 1999
Lot Details
- 115 Acre Lot
- Aluminum or Metal Fence
- Wooded Lot
Parking
- 3 Car Attached Garage
- Finished Room Over Garage
- Converted Garage
- Garage Door Opener
Home Design
- Traditional Architecture
- Architectural Shingle Roof
- Wood Siding
Interior Spaces
- 3,800 Sq Ft Home
- 2-Story Property
- Cathedral Ceiling
- Ceiling Fan
- Wood Burning Fireplace
- Window Treatments
- Entrance Foyer
- Great Room
- Living Room with Fireplace
- Formal Dining Room
- Loft
- Bonus Room
- Crawl Space
- Intercom
- Laundry Room
Kitchen
- Eat-In Kitchen
- Built-In Electric Oven
- Electric Cooktop
- Microwave
- Dishwasher
Bedrooms and Bathrooms
- 5 Bedrooms
- Walk-In Closet
- Garden Bath
Pool
- Pool House
- In Ground Pool
Schools
- Northside Elementary School
- Colleton Middle School
- Colleton High School
Utilities
- Central Air
- Heating Available
- Well
- Septic Tank
Ownership History
Purchase Details
Home Financials for this Owner
Home Financials are based on the most recent Mortgage that was taken out on this home.Purchase Details
Home Financials for this Owner
Home Financials are based on the most recent Mortgage that was taken out on this home.Purchase Details
Purchase Details
Map
Home Values in the Area
Average Home Value in this Area
Purchase History
| Date | Type | Sale Price | Title Company |
|---|---|---|---|
| Deed | $1,425,000 | None Listed On Document | |
| Deed | $490,000 | None Available | |
| Interfamily Deed Transfer | -- | -- | |
| Interfamily Deed Transfer | -- | -- |
Mortgage History
| Date | Status | Loan Amount | Loan Type |
|---|---|---|---|
| Open | $1,068,750 | New Conventional | |
| Previous Owner | $390,000 | New Conventional |
Property History
| Date | Event | Price | Change | Sq Ft Price |
|---|---|---|---|---|
| 03/10/2025 03/10/25 | Sold | $1,425,000 | -6.6% | $375 / Sq Ft |
| 10/21/2024 10/21/24 | Price Changed | $1,525,000 | -3.2% | $401 / Sq Ft |
| 07/11/2024 07/11/24 | Price Changed | $1,575,000 | -3.1% | $414 / Sq Ft |
| 06/18/2024 06/18/24 | Price Changed | $1,624,900 | -1.5% | $428 / Sq Ft |
| 05/20/2024 05/20/24 | For Sale | $1,650,000 | -- | $434 / Sq Ft |
Tax History
| Year | Tax Paid | Tax Assessment Tax Assessment Total Assessment is a certain percentage of the fair market value that is determined by local assessors to be the total taxable value of land and additions on the property. | Land | Improvement |
|---|---|---|---|---|
| 2024 | $3,379 | $364,540 | $53,540 | $311,000 |
| 2023 | $3,379 | $364,540 | $53,540 | $311,000 |
| 2022 | $3,367 | $364,540 | $53,540 | $311,000 |
| 2021 | $3,352 | $364,540 | $53,540 | $311,000 |
| 2020 | $3,317 | $349,500 | $38,500 | $311,000 |
| 2019 | $3,317 | $349,500 | $38,500 | $311,000 |
| 2018 | $3,300 | $20,760 | $8,320 | $12,440 |
| 2017 | $3,194 | $12,920 | $480 | $12,440 |
| 2016 | $3,194 | $12,920 | $480 | $12,440 |
| 2015 | -- | $12,920 | $480 | $12,440 |
| 2014 | -- | $12,860 | $340 | $12,520 |
Source: CHS Regional MLS
MLS Number: 24012750
APN: 098-00-00-020
- 0 Burlington Rd
- 3186 Burlington Rd
- 565 Hidden Lake Retreat
- 729 Burlington Rd
- 5519 Jefferies Hwy
- 715 Nunuville Rd
- 000 Hiotts Pond Rd
- 0 N Keegan Rd Unit 25006147
- 390 Honey Dr
- 00 Hiotts Pond Rd
- 595 China Ct
- 04 China Ct
- 01 China Ct
- 0 Mcleod Rd
- 0 Rose Ave
- 149 Rose Ave
- 4096 Jefferies Hwy
- 2659 Sidneys Rd
- 222 Belfast Ln
- 222 Belfast St







