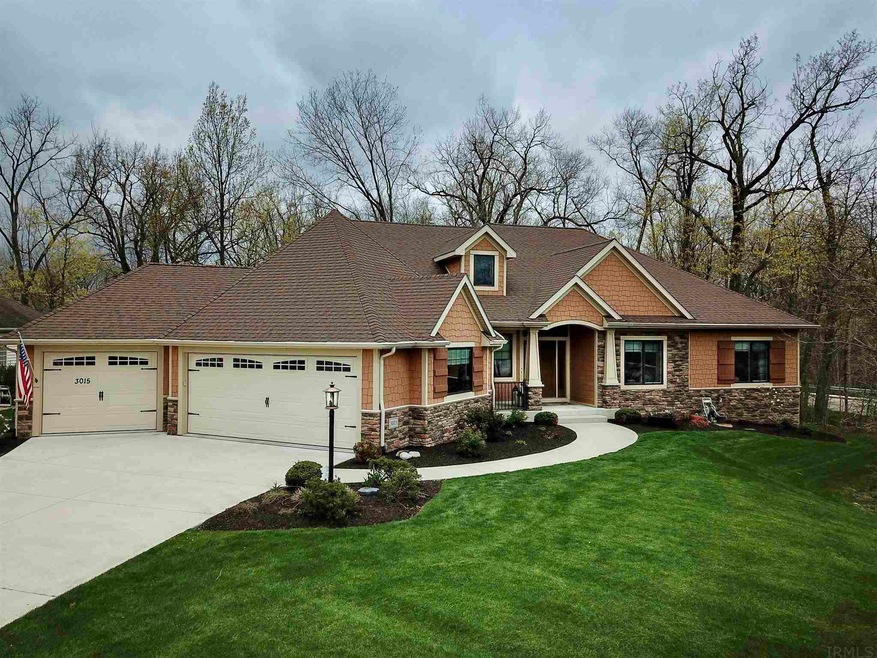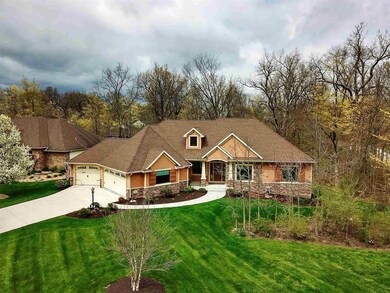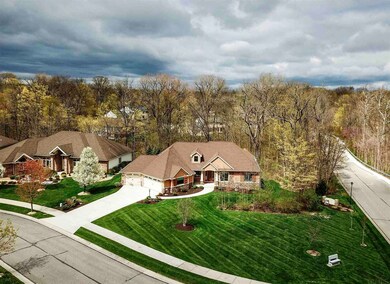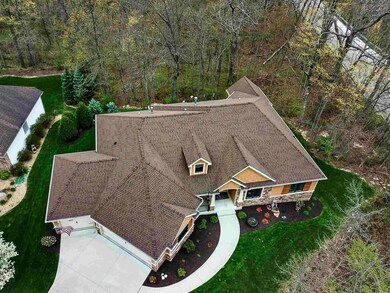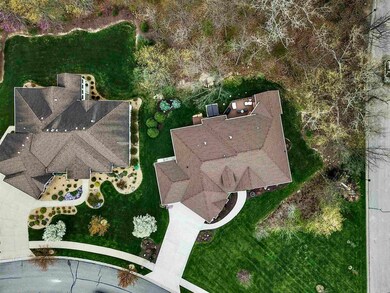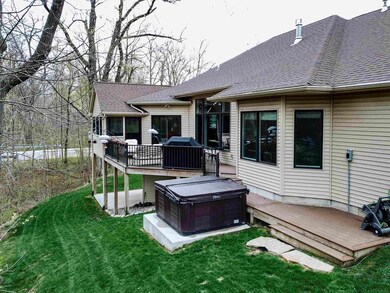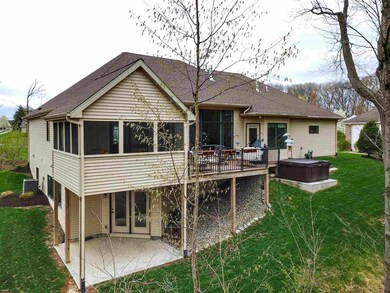
3015 Caradoza Cove Fort Wayne, IN 46825
North Pointe NeighborhoodEstimated Value: $576,000 - $643,000
Highlights
- Craftsman Architecture
- 3 Car Attached Garage
- Forced Air Heating and Cooling System
- Fireplace in Bedroom
- 1-Story Property
- Level Lot
About This Home
As of August 2021Beautiful Bob Buescher built ranch on a walkout basement in the Canyons of North Pointe Woods. This fine home was built in 2015 and encompasses all of the bells & whistles you can imagine. The house boasts four bedrooms, (could be five) an office, and 3.5 bathrooms. 3015 Caradoza Cove has an open concept with high ceilings, big windows that feature incredible views, top of the line Thermador Appliances (included in the sale), & an oversized three car garage. The list goes on and on with this one: Upgraded exterior garage doors - wide (silent), Underground sprinkler system for the lawn, strategic exterior outlets in the soffit for holiday lighting, 16kw Generac whole house generator, invisible pet fence, Master spa, Large screened in porch off the dining nook, Trex (maintenance free) deck across the rear of the house, prep sink in the island with disposal, farmhouse kitchen sink, walk in pantry, incredible light fixtures and chandeliers, Granite countertops, custom tile backsplash, three fireplaces, vessel sinks in master bathroom, jacuzzi corner tub, large custom tile shower with glass door in master with multiple heads & safety grab bar, Double sided fireplace in master suite, High capacity automatic water softener, a safe room in the basement, and a hot tub (included in the sale)
Home Details
Home Type
- Single Family
Est. Annual Taxes
- $4,539
Year Built
- Built in 2015
Lot Details
- 0.51 Acre Lot
- Lot Dimensions are 85x190x46x71.5x119x61x57
- Level Lot
HOA Fees
- $25 Monthly HOA Fees
Parking
- 3 Car Attached Garage
Home Design
- Craftsman Architecture
- Brick Exterior Construction
- Wood Siding
- Vinyl Construction Material
Interior Spaces
- 1-Story Property
- 3 Fireplaces
Bedrooms and Bathrooms
- 4 Bedrooms
- Fireplace in Bedroom
Basement
- Walk-Out Basement
- Fireplace in Basement
- 1 Bathroom in Basement
- 1 Bedroom in Basement
Schools
- Lincoln Elementary School
- Shawnee Middle School
- Northrop High School
Utilities
- Forced Air Heating and Cooling System
Listing and Financial Details
- Assessor Parcel Number 02-08-08-301-004.000-072
Ownership History
Purchase Details
Home Financials for this Owner
Home Financials are based on the most recent Mortgage that was taken out on this home.Purchase Details
Purchase Details
Purchase Details
Home Financials for this Owner
Home Financials are based on the most recent Mortgage that was taken out on this home.Purchase Details
Purchase Details
Purchase Details
Similar Homes in Fort Wayne, IN
Home Values in the Area
Average Home Value in this Area
Purchase History
| Date | Buyer | Sale Price | Title Company |
|---|---|---|---|
| Felts Thomas | $505,000 | Metropolitan Title Of In Llc | |
| Scherf Steven A | -- | None Available | |
| Scherf Steven A | -- | None Available | |
| Scherf Steven A | -- | Metropolitan Title Of In | |
| S A Scherf & J M Bilger Scherf Revocable | -- | Metropolitan Title | |
| Enright Steven M | -- | Metropolitan Title | |
| Buescher Construction Company Inc | -- | Metropolitan Title Of In |
Mortgage History
| Date | Status | Borrower | Loan Amount |
|---|---|---|---|
| Previous Owner | Scherf Steven A | $40,000 | |
| Previous Owner | Scherf Steven A | $377,600 | |
| Previous Owner | Scherf Steven A | $377,600 |
Property History
| Date | Event | Price | Change | Sq Ft Price |
|---|---|---|---|---|
| 08/06/2021 08/06/21 | Sold | $505,000 | -1.9% | $130 / Sq Ft |
| 05/06/2021 05/06/21 | Pending | -- | -- | -- |
| 05/01/2021 05/01/21 | For Sale | $515,000 | -- | $133 / Sq Ft |
Tax History Compared to Growth
Tax History
| Year | Tax Paid | Tax Assessment Tax Assessment Total Assessment is a certain percentage of the fair market value that is determined by local assessors to be the total taxable value of land and additions on the property. | Land | Improvement |
|---|---|---|---|---|
| 2024 | $6,640 | $601,800 | $63,700 | $538,100 |
| 2023 | $6,640 | $573,700 | $63,700 | $510,000 |
| 2022 | $6,382 | $556,000 | $63,700 | $492,300 |
| 2021 | $4,800 | $422,000 | $36,400 | $385,600 |
| 2020 | $4,539 | $409,800 | $36,400 | $373,400 |
| 2019 | $4,423 | $401,700 | $36,400 | $365,300 |
| 2018 | $4,437 | $400,000 | $36,400 | $363,600 |
| 2017 | $4,204 | $375,500 | $36,400 | $339,100 |
| 2016 | $4,133 | $375,400 | $36,400 | $339,000 |
| 2014 | $12 | $400 | $400 | $0 |
| 2013 | -- | $400 | $400 | $0 |
Agents Affiliated with this Home
-
Tyler Secrist

Seller's Agent in 2021
Tyler Secrist
CENTURY 21 Bradley Realty, Inc
(260) 570-6810
1 in this area
295 Total Sales
-
Sam Hartman

Buyer's Agent in 2021
Sam Hartman
Coldwell Banker Real Estate Group
(260) 312-7302
3 in this area
142 Total Sales
Map
Source: Indiana Regional MLS
MLS Number: 202115195
APN: 02-08-08-301-004.000-072
- 3018 Caradoza Cove
- 3135 Sterling Ridge Cove Unit 55
- 2814 Meadow Stream
- 7924 Grassland Ct
- 2707 Crossbranch Ct
- 2629 Jacobs Creek Run
- 8777 Artemis Ln
- 8646 Artemis Ln
- 2604 Bellevue Dr
- 8635 Artemis Ln
- 4314 Osiris Ln
- 8657 Artemis Ln
- 4290 Osiris Ln
- 7811 Eagle Trace Cove
- 8689 Artemis Ln
- 4302 Osiris Ln
- 4317 Veritas Blvd
- 8603 Artemis Ln
- 4307 Veritas Blvd Unit E15
- 4319 Veritas Blvd
- 3015 Caradoza Cove Unit 38
- 3015 Caradoza Cove
- 3011 Caradoza Cove
- 3007 Caradoza Cove
- 3014 Caradoza Cove
- 3018 Caradoza Cove Unit 45
- 3018 Caradoza Cove Unit 45
- 8208 Rockbrook Ct
- 3008 Caradoza Cove
- 3008 Caradoza Cove Unit 43
- 3001 Caradoza Cove
- 8207 Rockbrook Ct
- 3004 Caradoza Cove Unit 42
- 3004 Caradoza Cove
- 8214 Rockbrook Ct
- 3011 Shelbourne Ct
- 3007 Shelbourne Ct Unit 47
- 3007 Shelbourne Ct
- 3003 Shelbourne Ct
- 3003 Shelbourne Ct Unit 48
