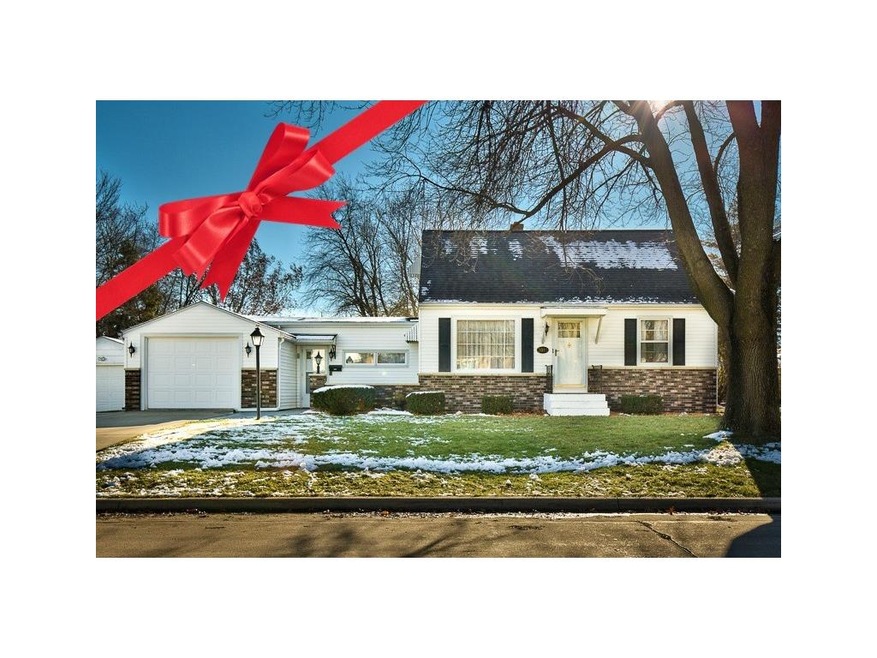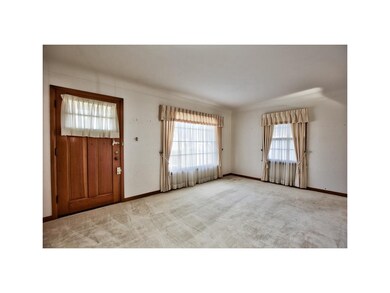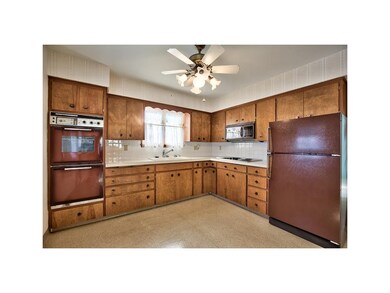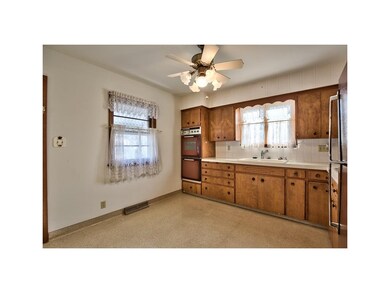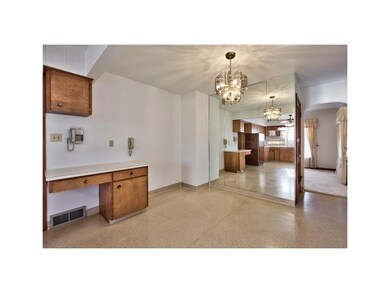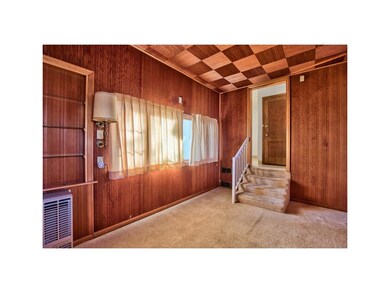
3015 Dalewood Ave SE Cedar Rapids, IA 52403
Highlights
- Recreation Room
- 1 Car Attached Garage
- Patio
- Main Floor Primary Bedroom
- Forced Air Cooling System
- Combination Kitchen and Dining Room
About This Home
As of November 2020BESIDES STYLE AND CHARM THIS TRADITIONAL HOME HAS PLENTY OF SPACE WITH AN EXPANDED MAIN FLOOR PLAN. YOU WILL APPRECIATE THE EAT IN KITCHEN LARGE ENOUGH FOR A DINING ROOM TABLE OR GATHERING SPACE. RARE FIND 2 MAIN FLOOR BATHROOMS, AND A MASTER BEDROOM WALK IN CLOSET OR COMPUTER MEDIA ROOM. ENJOY A RETREAT FOR ALL SEASONS WITH A FRONT AND REAR PATIO WITH BRICK ACCENT WALL,A REAR YARD VINYL PRIVACY FENCE, AND HEATED BREEZEWAY. PLENTY OF ROOM FOR ENTERTAINING WITH A FINISHED LOWER LEVEL RECREATION ROOM, ELECTRIC FIREPLACE, AND KITCHENETTE BAR. SECOND FLOOR CAN BE ANOTHER BEDROOM, OFFICE, OR PLAY ROOM. HARDWOOD FLOORING UNDER MAIN LIVING AREA CARPET, COVED CEILINGS, AND VERY CLEAN CONDITION. AVERAGE MONTHLY ELECTRIC: $77, GAS:$70. COLD WEATHER-HOT BUY!
Home Details
Home Type
- Single Family
Est. Annual Taxes
- $2,615
Year Built
- 1949
Lot Details
- 6,970 Sq Ft Lot
- Lot Dimensions are 70 x 100
Home Design
- Poured Concrete
- Frame Construction
- Aluminum Siding
Interior Spaces
- 1.5-Story Property
- Combination Kitchen and Dining Room
- Recreation Room
Kitchen
- Range
- Microwave
- Disposal
Bedrooms and Bathrooms
- 3 Bedrooms | 2 Main Level Bedrooms
- Primary Bedroom on Main
- 2 Full Bathrooms
Laundry
- Dryer
- Washer
Basement
- Basement Fills Entire Space Under The House
- Crawl Space
Parking
- 1 Car Attached Garage
- Garage Door Opener
Outdoor Features
- Patio
Utilities
- Forced Air Cooling System
- Heating System Uses Gas
- Gas Water Heater
- Cable TV Available
Ownership History
Purchase Details
Home Financials for this Owner
Home Financials are based on the most recent Mortgage that was taken out on this home.Purchase Details
Home Financials for this Owner
Home Financials are based on the most recent Mortgage that was taken out on this home.Purchase Details
Home Financials for this Owner
Home Financials are based on the most recent Mortgage that was taken out on this home.Purchase Details
Similar Homes in Cedar Rapids, IA
Home Values in the Area
Average Home Value in this Area
Purchase History
| Date | Type | Sale Price | Title Company |
|---|---|---|---|
| Warranty Deed | $165,000 | None Available | |
| Warranty Deed | $135,000 | None Available | |
| Warranty Deed | -- | None Available | |
| Interfamily Deed Transfer | -- | None Available |
Mortgage History
| Date | Status | Loan Amount | Loan Type |
|---|---|---|---|
| Open | $16,500 | New Conventional | |
| Open | $148,500 | New Conventional | |
| Previous Owner | $108,000 | New Conventional | |
| Previous Owner | $91,500 | Future Advance Clause Open End Mortgage | |
| Previous Owner | $91,500 | Future Advance Clause Open End Mortgage |
Property History
| Date | Event | Price | Change | Sq Ft Price |
|---|---|---|---|---|
| 11/13/2020 11/13/20 | Sold | $165,000 | +10.1% | $94 / Sq Ft |
| 10/13/2020 10/13/20 | Pending | -- | -- | -- |
| 10/11/2020 10/11/20 | For Sale | $149,900 | 0.0% | $86 / Sq Ft |
| 09/24/2020 09/24/20 | Pending | -- | -- | -- |
| 09/20/2020 09/20/20 | For Sale | $149,900 | +18.5% | $86 / Sq Ft |
| 01/27/2017 01/27/17 | Sold | $126,500 | -0.8% | $72 / Sq Ft |
| 12/27/2016 12/27/16 | Pending | -- | -- | -- |
| 12/06/2016 12/06/16 | For Sale | $127,500 | -- | $73 / Sq Ft |
Tax History Compared to Growth
Tax History
| Year | Tax Paid | Tax Assessment Tax Assessment Total Assessment is a certain percentage of the fair market value that is determined by local assessors to be the total taxable value of land and additions on the property. | Land | Improvement |
|---|---|---|---|---|
| 2023 | $3,426 | $172,000 | $30,100 | $141,900 |
| 2022 | $3,062 | $162,400 | $30,100 | $132,300 |
| 2021 | $2,936 | $147,800 | $25,800 | $122,000 |
| 2020 | $2,936 | $141,700 | $21,500 | $120,200 |
| 2019 | $2,818 | $135,600 | $21,500 | $114,100 |
| 2018 | $2,740 | $130,700 | $21,500 | $109,200 |
| 2017 | $2,615 | $136,700 | $21,500 | $115,200 |
| 2016 | $2,615 | $126,400 | $21,500 | $104,900 |
| 2015 | $2,641 | $127,434 | $21,513 | $105,921 |
| 2014 | $2,456 | $133,478 | $28,684 | $104,794 |
| 2013 | $2,522 | $133,478 | $28,684 | $104,794 |
Agents Affiliated with this Home
-

Seller's Agent in 2020
Rossilyn Babington
Pinnacle Realty LLC
(319) 804-5621
168 Total Sales
-

Buyer's Agent in 2020
Rachel Koth
Keller Williams Legacy Group
(319) 651-1963
344 Total Sales
-

Seller's Agent in 2017
Heather Morris
SKOGMAN REALTY
(319) 366-6427
406 Total Sales
Map
Source: Cedar Rapids Area Association of REALTORS®
MLS Number: 1612876
APN: 14234-86001-00000
- 650 32nd St SE
- 2700 Mount Vernon Rd SE
- 913 32nd St SE
- 2715 Dalewood Ave SE
- 654 34th St SE
- 3035 12th Ave SE
- 705 Grant Wood Dr SE
- 1158 28th St SE
- 3620 Mt Vernon Rd SE Unit 11
- 1223 Memorial Dr SE
- 2825 14th Ave SE
- 1033 26th St SE
- 361 30th St SE
- 2539 Vernon Ct SE
- 3824 Dalewood Ave SE
- 1372 Norwood Dr SE
- 2420 11th Ave SE
- 341 34th St SE
- 3840 Vine Ave SE
- 1333 Harold Dr SE
