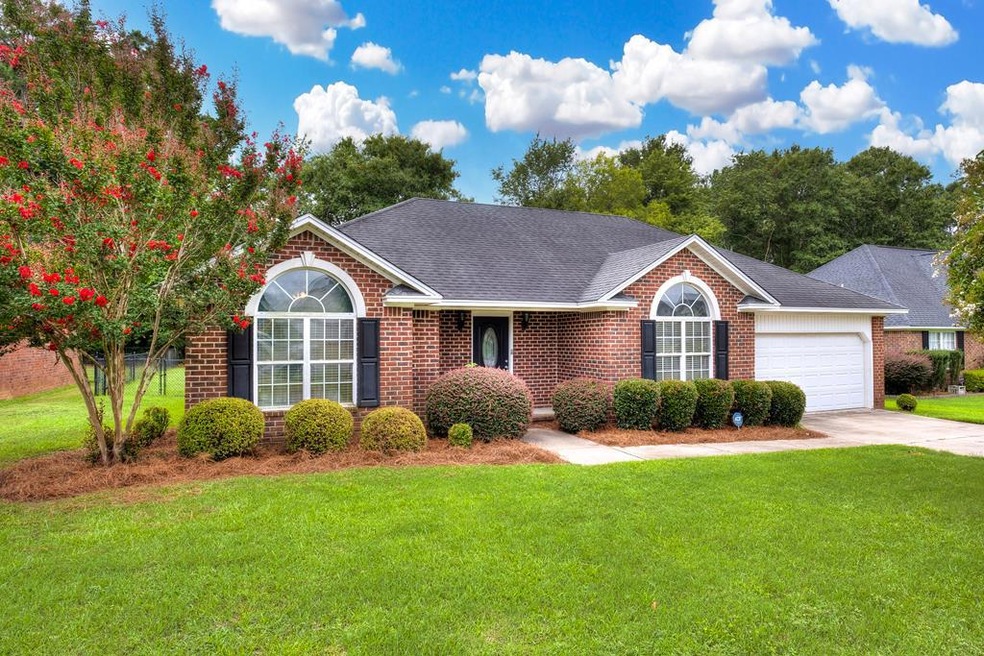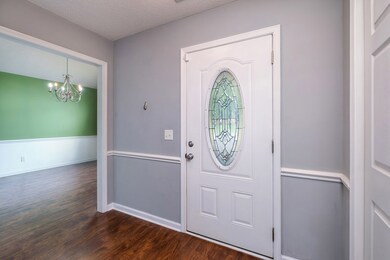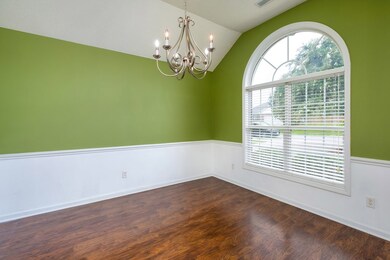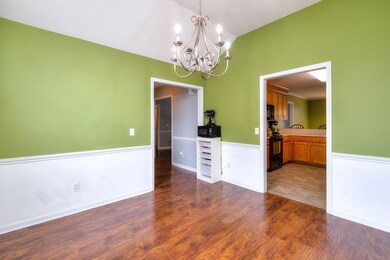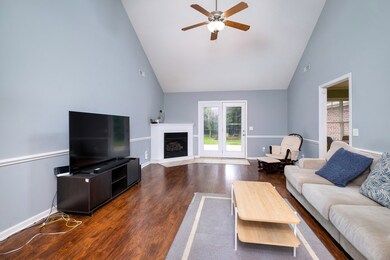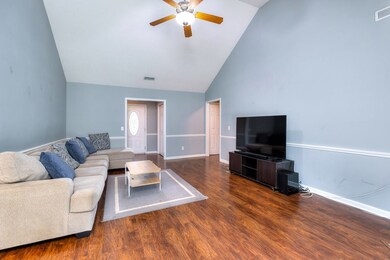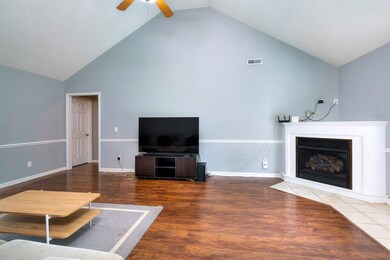
3015 Foxcroft Cir Sumter, SC 29154
Highlights
- Ranch Style House
- Thermal Windows
- Cooling Available
- Wood Flooring
- Eat-In Kitchen
- Patio
About This Home
As of October 2022Great all brick home in highly sought after Foxcroft Neighborhood! When you walk into this home you will immediately notice the rich hardwood floors throughout the living area and the beautiful sight-lines throughout the home looking straight to the backyard and full view of the dining room area just from one foot in the door. Some of the many features in this home includes a split floor plan boasting a spacious primary suite with hardwood floors and a walk in closet, formal dining room in addition to eat in kitchen, large fenced in backyard with a playground that backs up to a pasture, and an attached two car garage with an ELECTRIC VEHICLE CHARGING STATION. The amount of love and baking that has been poured into this home is endless! We are excited to find this home's next true love! HOA Includes: Common Areas
Last Agent to Sell the Property
RE/MAX Summit Brokerage Phone: 803-469-2100 License #96567 Listed on: 07/28/2022

Home Details
Home Type
- Single Family
Est. Annual Taxes
- $4,021
Year Built
- Built in 2007
Lot Details
- 0.28 Acre Lot
- Landscaped
Parking
- 2 Car Garage
Home Design
- Ranch Style House
- Brick Exterior Construction
- Slab Foundation
- Shingle Roof
Interior Spaces
- 1,821 Sq Ft Home
- Gas Log Fireplace
- Thermal Windows
- Blinds
- Entrance Foyer
- Washer and Dryer Hookup
Kitchen
- Eat-In Kitchen
- Range
- Microwave
- Dishwasher
- Disposal
Flooring
- Wood
- Carpet
- Vinyl
Bedrooms and Bathrooms
- 3 Bedrooms
- 2 Full Bathrooms
Outdoor Features
- Patio
Schools
- Kingsbury Elementary School
- Bates Middle School
- Sumter High School
Utilities
- Cooling Available
- Heat Pump System
Community Details
- Property has a Home Owners Association
- Foxcroft Subdivision
Listing and Financial Details
- Assessor Parcel Number 2061601047
Ownership History
Purchase Details
Home Financials for this Owner
Home Financials are based on the most recent Mortgage that was taken out on this home.Purchase Details
Home Financials for this Owner
Home Financials are based on the most recent Mortgage that was taken out on this home.Purchase Details
Home Financials for this Owner
Home Financials are based on the most recent Mortgage that was taken out on this home.Similar Homes in Sumter, SC
Home Values in the Area
Average Home Value in this Area
Purchase History
| Date | Type | Sale Price | Title Company |
|---|---|---|---|
| Deed | $230,000 | -- | |
| Deed | $175,000 | None Available | |
| Warranty Deed | $138,000 | Attorney |
Mortgage History
| Date | Status | Loan Amount | Loan Type |
|---|---|---|---|
| Open | $235,290 | VA | |
| Previous Owner | $175,542 | VA | |
| Previous Owner | $178,762 | VA | |
| Previous Owner | $131,100 | Purchase Money Mortgage | |
| Previous Owner | $88,500 | Unknown | |
| Previous Owner | $15,000 | Unknown |
Property History
| Date | Event | Price | Change | Sq Ft Price |
|---|---|---|---|---|
| 05/19/2025 05/19/25 | Pending | -- | -- | -- |
| 05/09/2025 05/09/25 | For Sale | $255,000 | +10.9% | $140 / Sq Ft |
| 10/07/2022 10/07/22 | Sold | $230,000 | 0.0% | $126 / Sq Ft |
| 09/16/2022 09/16/22 | Off Market | $230,000 | -- | -- |
| 09/09/2022 09/09/22 | Pending | -- | -- | -- |
| 08/30/2022 08/30/22 | Off Market | $230,000 | -- | -- |
| 08/26/2022 08/26/22 | For Sale | $230,000 | 0.0% | $126 / Sq Ft |
| 08/25/2022 08/25/22 | Off Market | $230,000 | -- | -- |
| 08/18/2022 08/18/22 | Pending | -- | -- | -- |
| 08/18/2022 08/18/22 | Off Market | $230,000 | -- | -- |
| 08/16/2022 08/16/22 | For Sale | $230,000 | 0.0% | $126 / Sq Ft |
| 08/11/2022 08/11/22 | Pending | -- | -- | -- |
| 07/28/2022 07/28/22 | For Sale | $230,000 | +31.4% | $126 / Sq Ft |
| 02/06/2019 02/06/19 | Sold | $175,000 | -4.4% | $96 / Sq Ft |
| 01/07/2019 01/07/19 | Pending | -- | -- | -- |
| 10/19/2018 10/19/18 | For Sale | $183,000 | -- | $100 / Sq Ft |
Tax History Compared to Growth
Tax History
| Year | Tax Paid | Tax Assessment Tax Assessment Total Assessment is a certain percentage of the fair market value that is determined by local assessors to be the total taxable value of land and additions on the property. | Land | Improvement |
|---|---|---|---|---|
| 2024 | $4,021 | $10,670 | $1,500 | $9,170 |
| 2023 | $4,021 | $10,670 | $1,500 | $9,170 |
| 2022 | $1,317 | $7,120 | $1,000 | $6,120 |
| 2021 | $1,315 | $7,120 | $1,000 | $6,120 |
| 2020 | $1,301 | $6,610 | $1,000 | $5,610 |
| 2019 | $1,223 | $6,250 | $1,000 | $5,250 |
| 2018 | $1,179 | $6,250 | $1,000 | $5,250 |
| 2017 | $1,203 | $6,250 | $1,000 | $5,250 |
| 2016 | $1,221 | $6,250 | $1,000 | $5,250 |
| 2015 | $1,266 | $6,260 | $1,000 | $5,260 |
| 2014 | $1,266 | $6,260 | $1,000 | $5,260 |
| 2013 | -- | $6,260 | $1,000 | $5,260 |
Agents Affiliated with this Home
-
Leigh S. Mcelveen
L
Seller's Agent in 2025
Leigh S. Mcelveen
ERA-Wilder Realty-Sumter
(803) 934-6225
259 Total Sales
-
Brittney Frye

Seller's Agent in 2022
Brittney Frye
RE/MAX Summit
(843) 307-8416
42 Total Sales
-
Retta Sanders

Buyer's Agent in 2022
Retta Sanders
Advantage Realty Group, INC
(803) 968-3925
121 Total Sales
-
Billy Aycock
B
Seller's Agent in 2019
Billy Aycock
eXp Realty Columbia
(803) 309-4574
21 Total Sales
Map
Source: Sumter Board of REALTORS®
MLS Number: 152319
APN: 206-16-01-047
- 625 Talisman Dr
- 620 Talisman Dr
- 2665 McCrays Mill Rd
- 2645 Foxcroft Cir
- 2745 Foxcroft Cir
- 2580 Foxcroft Cir
- 791 Bay Springs Dr
- 2667 Ford St
- 856 Watts Dr
- 40 Stonehedge Ct
- 771 Pitts Rd
- 2185 Stillpointe Dr
- 353 Griffin Ln
- 887 Griffin St
- 428 Devotion
- 4 Cedarwood Cir
- 2080 McCrays Mill Rd
- 9 Bancroft Dr
- 898 Perry Blvd
- 898 Whatley St
