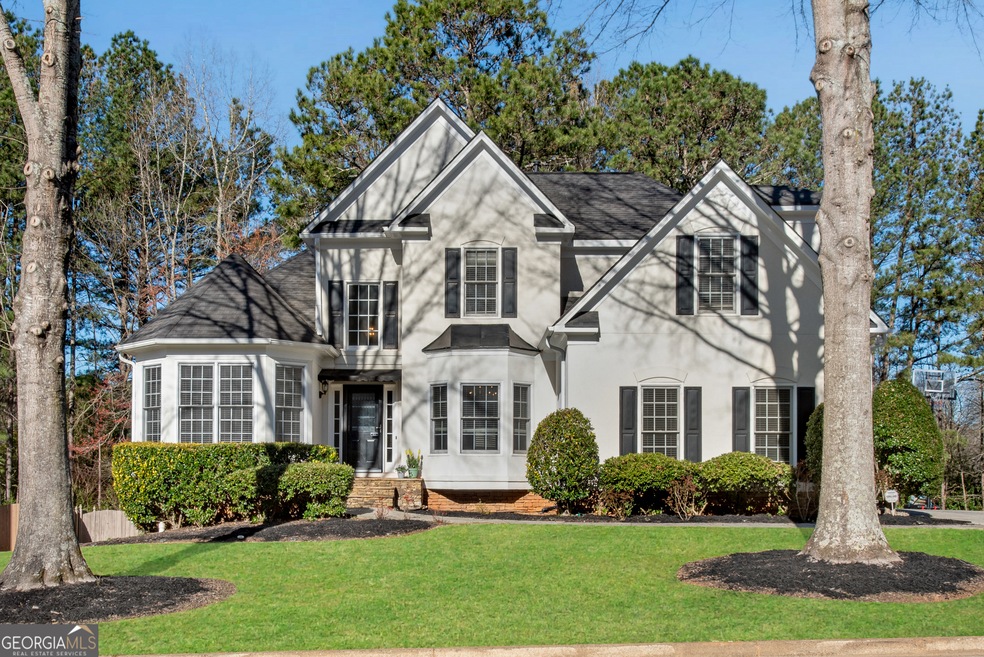Opportunity knocks in the highly sought-after Foxhall community! Welcome to this spacious, well-designed home offering endless potential in one of the area's most desirable neighborhoods. Priced well below recent sales in Foxhall, this home presents a rare opportunity for buyers to update and renovate to their taste and build equity. The open, flowing floor plan features a primary suite on the main level, ideal for easy, everyday living. The large primary bedroom offers double vanities, a separate shower, and a soaking tub-ready to be transformed into your dream retreat. A dedicated home office, formal dining room, and family room round out the main floor, providing flexible spaces for work, gathering, and relaxation. Upstairs, you'll find three generously sized bedrooms-two sharing a large full bath and one with its own en suite-perfect for family or guests. The light filled finished terrace level offers even more space to spread out, featuring a bedroom or flex space, recreation area, playroom, full bath, office, and a wet bar-plus ample storage throughout. French doors open to a patio and firepit and the yard has loads of room for play space, gardening, or just relaxing. The large, level lot backing up to the golf course, offering privacy and picturesque views. Foxhall is known for its active community and amenities including swimming, tennis, pickleball, playground, and social events-making it the perfect place to put down roots. The home is ready for updates and repairs but priced to allow the new owners to make it their own. Take advantage of this incredible opportunity to create your dream home in Foxhall, where homes consistently sell well above this list price. Don't miss your chance-schedule a showing today and imaging the possibilities.

