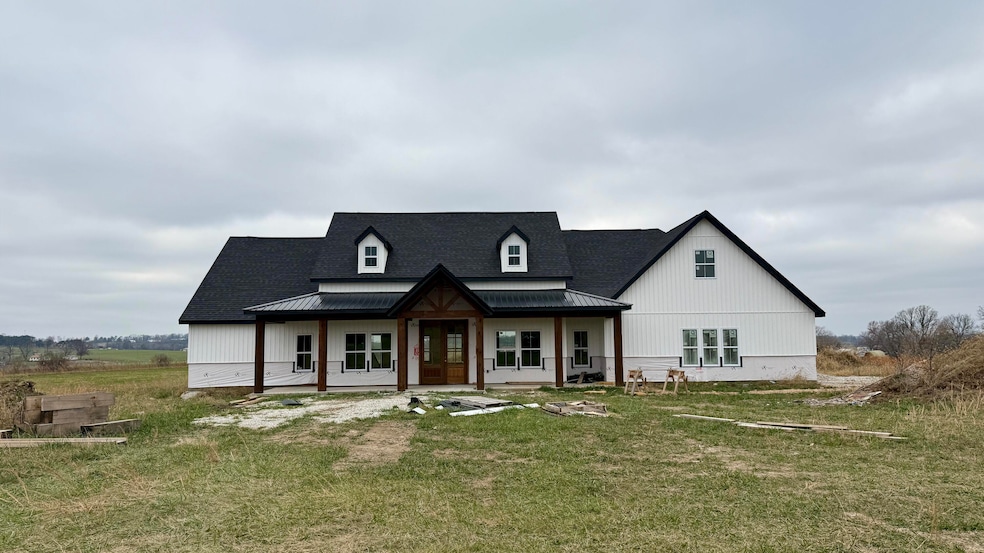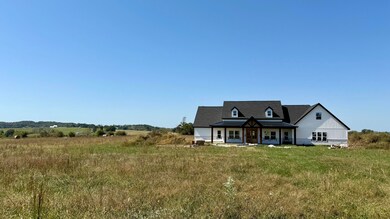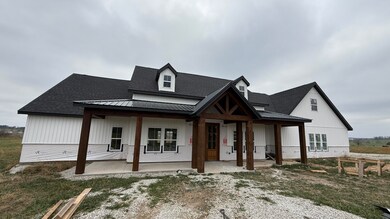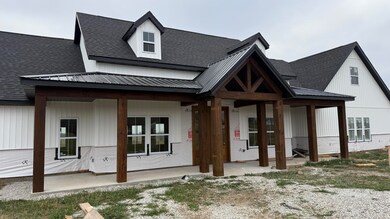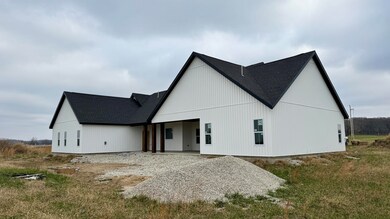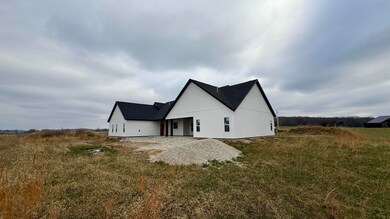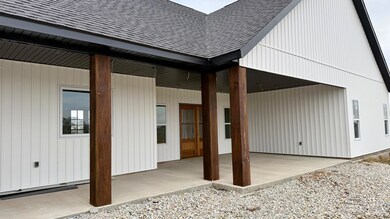
$575,000
- 5 Beds
- 3 Baths
- 3,228 Sq Ft
- 11263 Oak Hill Ln
- Mountain Grove, MO
Spacious & well maintained Home with Over 2 Acres, Pool, and Stunning Ozark Views for sale. Discover the charm and tranquility of this Wedgewood Heights Home, nestled in a highly desirable area with beautifully landscaped land. This versatile property offers ample space, modern amenities, and breathtaking views. Solid doors throughout the home with quality construction and attention to detail.
Julie Thompson RE/MAX Farm & Home
