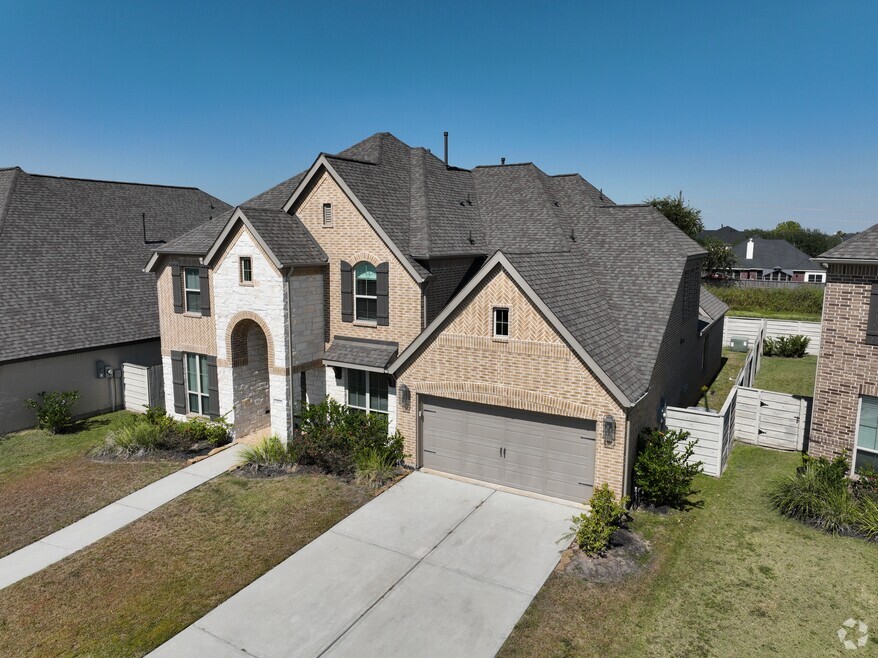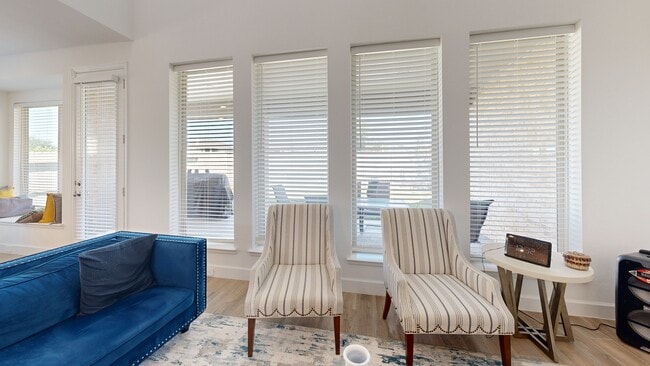
3015 Harbor Spring Way Manvel, TX 77578
Pomona NeighborhoodEstimated payment $4,644/month
Highlights
- Hot Property
- Traditional Architecture
- Game Room
- Media Room
- Quartz Countertops
- Community Pool
About This Home
Beautifully maintained Perry-built 2-story located in Pomona, one of Manvel’s premier master-planned communities just south of Houston. Nestled on a premium homesite with no rear neighbors, this 5-bedroom, 4.5-bath home offers comfort, style, and space. The floor plan includes the primary suite and a secondary bedroom with full bath on the first floor. The open-concept kitchen features an oversized island and flows into a soaring, light-filled living area. Upstairs offers a large game room, media room, and three spacious bedrooms with two full baths. The primary retreat includes dual walk-in closets and a spa-like bath. Enjoy privacy under the extended covered patio with backyard views. Pomona amenities include resort-style pools, fitness center, trails, lakes, and community events.
Home Details
Home Type
- Single Family
Est. Annual Taxes
- $18,445
Year Built
- Built in 2021
Lot Details
- 7,275 Sq Ft Lot
HOA Fees
- $108 Monthly HOA Fees
Parking
- 3 Car Attached Garage
- Tandem Garage
Home Design
- Traditional Architecture
- Brick Exterior Construction
- Slab Foundation
- Composition Roof
Interior Spaces
- 3,587 Sq Ft Home
- 2-Story Property
- Family Room
- Breakfast Room
- Dining Room
- Media Room
- Home Office
- Game Room
- Utility Room
- Washer and Electric Dryer Hookup
Kitchen
- Walk-In Pantry
- Electric Oven
- Gas Cooktop
- Microwave
- Dishwasher
- Kitchen Island
- Quartz Countertops
Bedrooms and Bathrooms
- 5 Bedrooms
- Single Vanity
- Soaking Tub
- Separate Shower
Schools
- Pomona Elementary School
- Rodeo Palms Junior High School
- Manvel High School
Utilities
- Central Heating and Cooling System
- Heating System Uses Gas
Community Details
Overview
- Pomona HOA, Phone Number (281) 692-2808
- Pomona Subdivision
Recreation
- Community Pool
3D Interior and Exterior Tours
Floorplans
Map
Home Values in the Area
Average Home Value in this Area
Tax History
| Year | Tax Paid | Tax Assessment Tax Assessment Total Assessment is a certain percentage of the fair market value that is determined by local assessors to be the total taxable value of land and additions on the property. | Land | Improvement |
|---|---|---|---|---|
| 2025 | -- | $602,720 | $99,830 | $502,890 |
| 2023 | $22,282 | $700,760 | $82,480 | $618,280 |
| 2022 | $11,985 | $340,610 | $63,450 | $277,160 |
| 2021 | $2,341 | $63,450 | $63,450 | $0 |
Property History
| Date | Event | Price | List to Sale | Price per Sq Ft | Prior Sale |
|---|---|---|---|---|---|
| 12/05/2025 12/05/25 | Price Changed | $570,000 | -7.3% | $159 / Sq Ft | |
| 11/03/2025 11/03/25 | Price Changed | $615,000 | -4.7% | $171 / Sq Ft | |
| 09/19/2025 09/19/25 | For Sale | $645,000 | -7.8% | $180 / Sq Ft | |
| 06/06/2022 06/06/22 | Sold | -- | -- | -- | View Prior Sale |
| 04/25/2022 04/25/22 | Pending | -- | -- | -- | |
| 04/18/2022 04/18/22 | Price Changed | $699,900 | -2.8% | $197 / Sq Ft | |
| 03/30/2022 03/30/22 | Price Changed | $719,900 | -1.4% | $203 / Sq Ft | |
| 03/15/2022 03/15/22 | Price Changed | $729,900 | +1.4% | $206 / Sq Ft | |
| 11/17/2021 11/17/21 | For Sale | $719,900 | -- | $203 / Sq Ft |
Purchase History
| Date | Type | Sale Price | Title Company |
|---|---|---|---|
| Special Warranty Deed | -- | Chicago Title Company |
Mortgage History
| Date | Status | Loan Amount | Loan Type |
|---|---|---|---|
| Open | $659,167 | VA |
About the Listing Agent

Donald Hatter is a dedicated and experienced real estate professional with a passion for helping clients achieve their real estate goals. With over 20 years of experience in the Pearland/Manvel community, Donald has established himself as a trusted advisor and skilled negotiator in the local market.
As a proud member of eXp Realty, Donald brings a strong work ethic and commitment to integrity to every interaction. His ability to understand his clients' unique needs and provide tailored
Donald's Other Listings
Source: Houston Association of REALTORS®
MLS Number: 9737669
APN: 7100-0171-040
- 2947 Harbor Spring Way
- 5830 Sea Grass Dr
- 5827 Silver Perch Ln
- 5823 Silver Perch Ln
- 5846 Sea Grass Dr
- 5707 Silver Perch Ln
- 2932 Harbor Spring Way
- 4023 Big Island Dr
- 2831 Maple Oak Ln
- 4423 Willow Crest Ln
- 5423 Peach Garden Way
- 5415 Peach Garden Way
- 4706 Mulberry Shrubs Ln
- 2714 Brahman Dr
- 2031 Pine Woodland Ln
- 4915 Sweet Cherry Ct
- 4926 Sweet Cherry Ct
- 4906 Sweet Cherry Ct
- Nederland II Plan at Pomona - 60'
- Winters Plan at Pomona - 60'
- 3506 Ewing Dr
- 3518 Ewing Dr
- 3333 Southfork Pkwy
- 2611 Summer Rain Dr
- 2611 S Breeze Dr
- 3403 Braddock Ln
- 3514 Apple Glove Dr
- 2419 Hazel Berry St
- 4412 Mesquite Terrace Dr
- 4540 Mesquite Terrace Dr
- 3011 Taylorcrest Dr
- 2906 Humble Dr
- 2239 Plum Creek Dr
- 5511 Orangery Ln
- 5518 Kindle Aly
- 11200 Broadway St
- 3514 Parkshire Dr
- 12104 Dawn Mist Ct
- 3503 Darby Ct
- 56 Santa Barbara Dr





