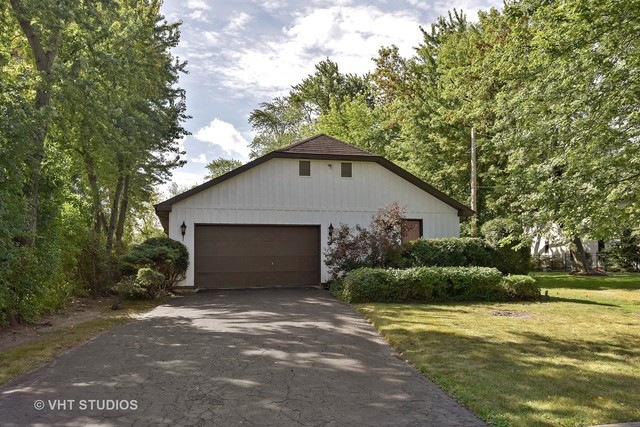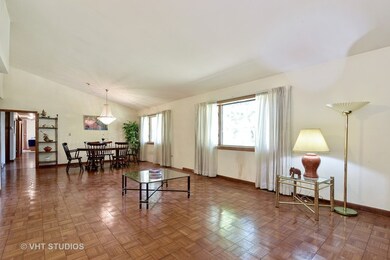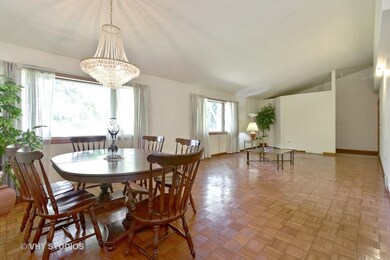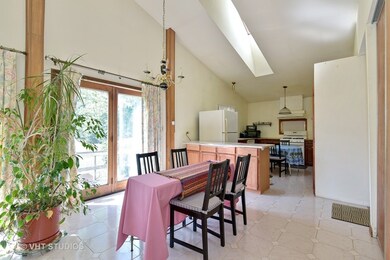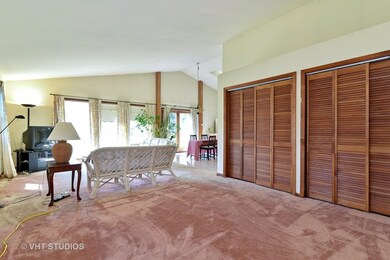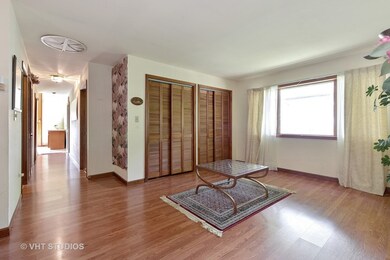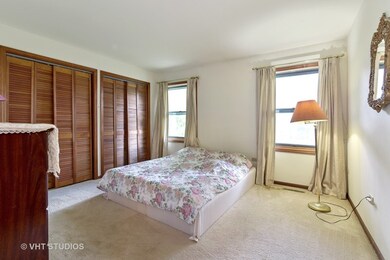
3015 Keystone Rd Northbrook, IL 60062
Highlights
- Deck
- Vaulted Ceiling
- Den
- Hickory Point Elementary School Rated A-
- Ranch Style House
- Walk-In Pantry
About This Home
As of July 2018Truly spectacular 18,000 sq ft lot and sun filled ranch home which enjoys full southern exposure and fabulous views from every vantage point of the home awaits your ideas! Build new or update this wonderful open concept floorplan. Huge Living/Dining Room with vaulted ceilings is perfect for large gatherings. Kitchen with skylights, breakfast area and sliders to yard opens up to large Family Room with views of the back garden. Generous sized Master Bedroom with walk-in-closet and en suite bath. Two additional bedrooms share Hall Bath. Separate Den area with closets can be used as an Office/Play/Craft Room. Unfinished basement can be finished or left as is for additional storage or hobby area. Other highlights include: main floor Laundry, 2 car attached garage & deck. Property is being sold as-is. Just minutes to schools, parks, shops & Metra.
Last Agent to Sell the Property
@properties Christie's International Real Estate License #475128119

Home Details
Home Type
- Single Family
Est. Annual Taxes
- $13,969
Year Built
- 1986
Parking
- Attached Garage
- Driveway
- Parking Included in Price
- Garage Is Owned
Home Design
- Ranch Style House
- Frame Construction
Interior Spaces
- Vaulted Ceiling
- Skylights
- Entrance Foyer
- Breakfast Room
- Den
- Storage Room
- Unfinished Basement
- Partial Basement
Kitchen
- Breakfast Bar
- Walk-In Pantry
- Oven or Range
- Dishwasher
Bedrooms and Bathrooms
- Walk-In Closet
- Primary Bathroom is a Full Bathroom
- Bathroom on Main Level
Laundry
- Laundry on main level
- Dryer
- Washer
Outdoor Features
- Deck
Utilities
- Forced Air Heating and Cooling System
- Heating System Uses Gas
Ownership History
Purchase Details
Home Financials for this Owner
Home Financials are based on the most recent Mortgage that was taken out on this home.Purchase Details
Home Financials for this Owner
Home Financials are based on the most recent Mortgage that was taken out on this home.Map
Similar Homes in Northbrook, IL
Home Values in the Area
Average Home Value in this Area
Purchase History
| Date | Type | Sale Price | Title Company |
|---|---|---|---|
| Special Warranty Deed | $712,500 | Chicago Title | |
| Warranty Deed | $345,000 | Chicago Title |
Mortgage History
| Date | Status | Loan Amount | Loan Type |
|---|---|---|---|
| Open | $246,000 | New Conventional | |
| Closed | $246,900 | New Conventional | |
| Closed | $250,000 | New Conventional |
Property History
| Date | Event | Price | Change | Sq Ft Price |
|---|---|---|---|---|
| 07/26/2018 07/26/18 | Sold | $712,500 | -1.7% | $238 / Sq Ft |
| 07/05/2018 07/05/18 | Pending | -- | -- | -- |
| 06/26/2018 06/26/18 | For Sale | $725,000 | +110.1% | $242 / Sq Ft |
| 01/12/2018 01/12/18 | Sold | $345,000 | -13.5% | $114 / Sq Ft |
| 01/02/2018 01/02/18 | Pending | -- | -- | -- |
| 10/07/2017 10/07/17 | Price Changed | $399,000 | -11.1% | $132 / Sq Ft |
| 09/11/2017 09/11/17 | For Sale | $449,000 | -- | $149 / Sq Ft |
Tax History
| Year | Tax Paid | Tax Assessment Tax Assessment Total Assessment is a certain percentage of the fair market value that is determined by local assessors to be the total taxable value of land and additions on the property. | Land | Improvement |
|---|---|---|---|---|
| 2024 | $13,969 | $62,000 | $27,000 | $35,000 |
| 2023 | $13,969 | $62,000 | $27,000 | $35,000 |
| 2022 | $13,969 | $62,000 | $27,000 | $35,000 |
| 2021 | $14,802 | $58,471 | $23,400 | $35,071 |
| 2020 | $14,582 | $58,471 | $23,400 | $35,071 |
| 2019 | $14,238 | $64,254 | $23,400 | $40,854 |
| 2018 | $13,920 | $57,752 | $20,700 | $37,052 |
| 2017 | $13,529 | $57,752 | $20,700 | $37,052 |
| 2016 | $12,687 | $57,752 | $20,700 | $37,052 |
| 2015 | $12,894 | $52,825 | $17,100 | $35,725 |
| 2014 | $11,534 | $52,825 | $17,100 | $35,725 |
| 2013 | $12,227 | $52,825 | $17,100 | $35,725 |
Source: Midwest Real Estate Data (MRED)
MLS Number: MRD09746850
APN: 04-17-201-008-0000
- 3035 Keystone Rd
- 2870 Keystone Rd
- 3121 Toulon Dr Unit 1E
- 1825 Ivy Ln
- 1347 Coventry Ln
- 1336 Christina Ln
- 1462 Hemlock Knoll Terrace
- 1452 Hemlock Knoll Terrace
- 1673 Longvalley Dr
- 3244 Lakeside Ave
- 1445 Pfingsten Rd
- 3324 Lakeside Ave
- 1331 Pfingsten Rd
- 3025 Oxford Ln
- 1780 Prairie Ave
- 1831 Ellendale Dr
- 1801 Ellendale Dr
- 2128 Scotch Pine Ln
- 2640 Mulberry Ln
- 2521 Illinois Rd
