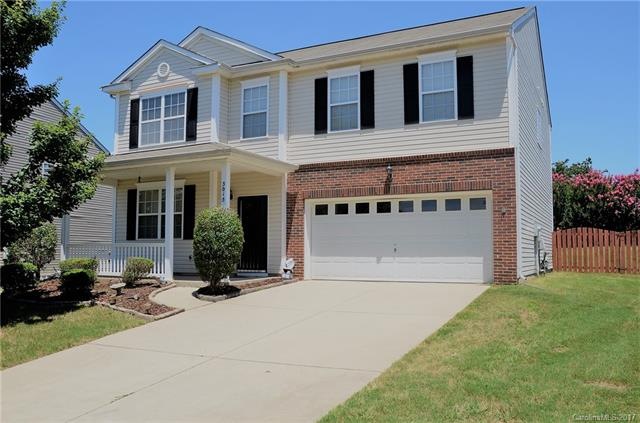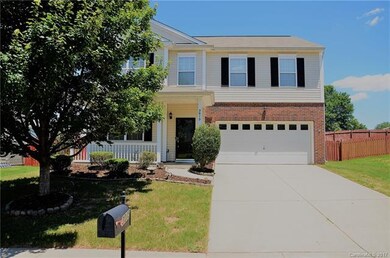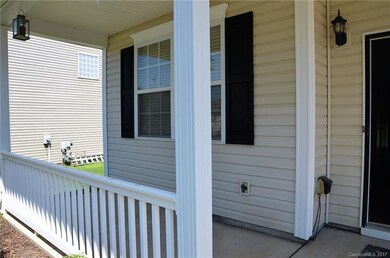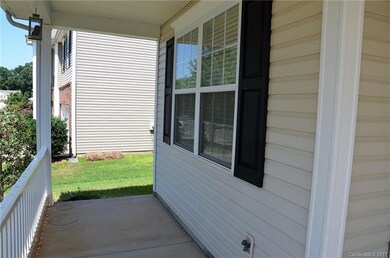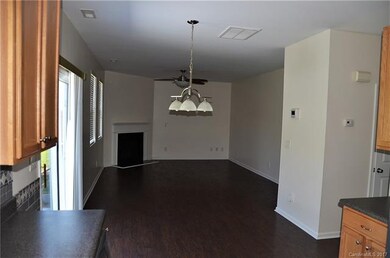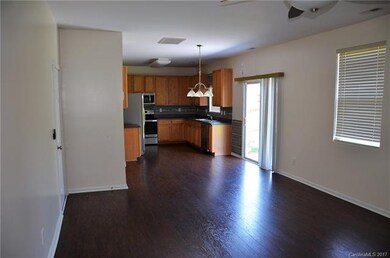
3015 Liddington Rd Matthews, NC 28105
Providence NeighborhoodHighlights
- Modern Architecture
- Fireplace
- Many Trees
- Crestdale Middle School Rated A-
About This Home
As of July 2025Immaculate move in ready home having 3 bedrooms and huge loft area in a desirable Matthews grove neighborhood. Great location convenient access to shopping, fitness center, restaurants, highways and amazing nature parks. Low HOA Dues with pool membership included, great schools. Brand New stainless steel appliances, new paint in entire house, and a beautiful fenced yard with concrete patio and plenty of trees.High quality laminate throughout main floor and large family room with gas fireplace.
Last Agent to Sell the Property
Gnani Jay
Veedu Realty LLC License #275175 Listed on: 07/06/2017
Last Buyer's Agent
Jonathan Osman
Tryon Realty Partners License #63494
Home Details
Home Type
- Single Family
Year Built
- Built in 2006
Lot Details
- Many Trees
HOA Fees
- $23 Monthly HOA Fees
Parking
- 2
Home Design
- Modern Architecture
- Slab Foundation
- Vinyl Siding
Interior Spaces
- Fireplace
- Insulated Windows
- Window Treatments
- Laminate Flooring
Community Details
- Hawthrone Management Association, Phone Number (704) 469-4462
Listing and Financial Details
- Assessor Parcel Number 231-218-39
Ownership History
Purchase Details
Home Financials for this Owner
Home Financials are based on the most recent Mortgage that was taken out on this home.Purchase Details
Purchase Details
Purchase Details
Home Financials for this Owner
Home Financials are based on the most recent Mortgage that was taken out on this home.Purchase Details
Home Financials for this Owner
Home Financials are based on the most recent Mortgage that was taken out on this home.Purchase Details
Home Financials for this Owner
Home Financials are based on the most recent Mortgage that was taken out on this home.Similar Homes in Matthews, NC
Home Values in the Area
Average Home Value in this Area
Purchase History
| Date | Type | Sale Price | Title Company |
|---|---|---|---|
| Warranty Deed | $490,000 | Chicago Title | |
| Deed | -- | None Listed On Document | |
| Deed | -- | None Listed On Document | |
| Deed | -- | None Listed On Document | |
| Warranty Deed | $244,500 | None Available | |
| Warranty Deed | $165,000 | None Available | |
| Warranty Deed | $208,500 | None Available |
Mortgage History
| Date | Status | Loan Amount | Loan Type |
|---|---|---|---|
| Open | $392,000 | New Conventional | |
| Previous Owner | $128,000 | New Conventional | |
| Previous Owner | $206,850 | New Conventional | |
| Previous Owner | $208,350 | Purchase Money Mortgage |
Property History
| Date | Event | Price | Change | Sq Ft Price |
|---|---|---|---|---|
| 07/23/2025 07/23/25 | Sold | $490,000 | +3.2% | $209 / Sq Ft |
| 06/01/2025 06/01/25 | Pending | -- | -- | -- |
| 05/29/2025 05/29/25 | For Sale | $475,000 | +94.5% | $203 / Sq Ft |
| 08/01/2017 08/01/17 | Sold | $244,197 | -1.1% | $104 / Sq Ft |
| 07/11/2017 07/11/17 | Pending | -- | -- | -- |
| 07/06/2017 07/06/17 | For Sale | $246,900 | -- | $105 / Sq Ft |
Tax History Compared to Growth
Tax History
| Year | Tax Paid | Tax Assessment Tax Assessment Total Assessment is a certain percentage of the fair market value that is determined by local assessors to be the total taxable value of land and additions on the property. | Land | Improvement |
|---|---|---|---|---|
| 2023 | $2,343 | $444,600 | $90,000 | $354,600 |
| 2022 | $2,343 | $242,800 | $70,000 | $172,800 |
| 2021 | $2,343 | $242,800 | $70,000 | $172,800 |
| 2020 | $2,343 | $242,800 | $70,000 | $172,800 |
| 2019 | $2,435 | $242,800 | $70,000 | $172,800 |
| 2018 | $2,246 | $165,600 | $40,500 | $125,100 |
| 2017 | $2,207 | $165,600 | $40,500 | $125,100 |
| 2016 | $2,197 | $165,600 | $40,500 | $125,100 |
| 2015 | $2,186 | $165,600 | $40,500 | $125,100 |
| 2014 | $2,189 | $165,600 | $40,500 | $125,100 |
Agents Affiliated with this Home
-
B
Seller's Agent in 2025
Brian Cox
1 Percent Lists Advantage
(717) 332-2540
2 in this area
4 Total Sales
-

Buyer's Agent in 2025
Lindsay Redfern
Cottingham Chalk
(704) 651-7251
2 in this area
70 Total Sales
-
G
Seller's Agent in 2017
Gnani Jay
Veedu Realty LLC
-
J
Buyer's Agent in 2017
Jonathan Osman
Tryon Realty Partners
Map
Source: Canopy MLS (Canopy Realtor® Association)
MLS Number: CAR3297878
APN: 231-218-39
- 1911 Savannah Hills Dr
- 2015 Savannah Hills Dr
- 2107 N Castle Ct
- 2211 Savannah Hills Dr
- 1022 Moffatt Ln
- 2149 Bexar Trail
- 2141 Bexar Trail
- 2306 Nettleton Ct
- 2316 Savannah Hills Dr
- 3933 Cameron Creek Dr
- 3533 Weddington Ridge Ln
- 2335 Big Pine Dr
- 3230 Providence Hills Dr
- 3512 Arborhill Rd
- 000 Simfield Church Rd
- 2410 Simfield Church Rd
- 2406 Simfield Church Rd
- 2402 Simfield Church Rd
- 3318 Providence Hills Dr
- 3536 Arborhill Rd
