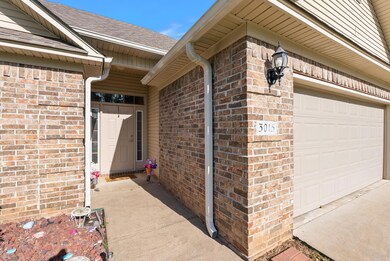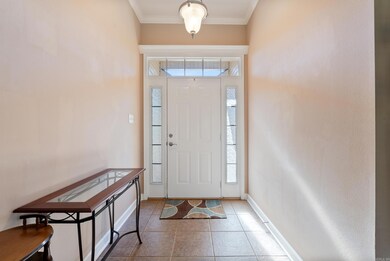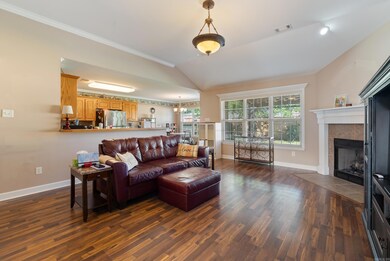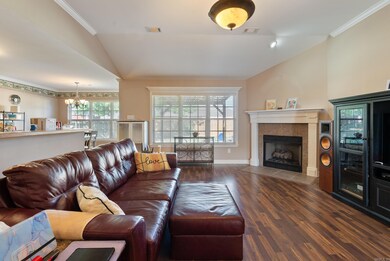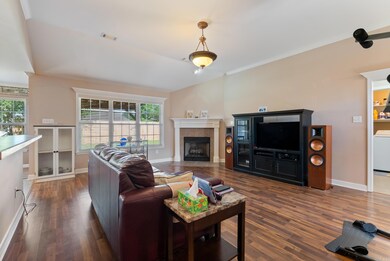
3015 Longmeadow Dr Bryant, AR 72022
Highlights
- Traditional Architecture
- Great Room
- Built-in Bookshelves
- Bethel Middle School Rated A
- Eat-In Kitchen
- Wet Bar
About This Home
As of July 2025BEAUTIFUL HOME IN A GREAT SUBDIVISION JUST MINUTES FROM LITTLE ROCK AND BRYANT AREA. THREE BEDROOM SPLIT FLOORPLAN WITH 2 FULL BATHS. VAULTED CEILINGS IN GREAT ROOM WITH KITCHEN TO ONE SIDE. FENCED IN BACK YARD. GAS GENERATOR. 10" EXTRA INSULATION IN CEILING. YOU DON'T WANT TO MISS THIS "CREME PUFF" OF A HOME!
Home Details
Home Type
- Single Family
Est. Annual Taxes
- $1,267
Year Built
- Built in 2004
Lot Details
- Wood Fence
- Landscaped
- Level Lot
Home Design
- Traditional Architecture
- Slab Foundation
- Composition Roof
- Metal Siding
Interior Spaces
- 1,484 Sq Ft Home
- 1-Story Property
- Wet Bar
- Wired For Data
- Built-in Bookshelves
- Ceiling Fan
- Gas Log Fireplace
- Insulated Windows
- Window Treatments
- Insulated Doors
- Great Room
- Combination Kitchen and Dining Room
- Fire and Smoke Detector
Kitchen
- Eat-In Kitchen
- Breakfast Bar
- Electric Range
- Stove
- Microwave
- Plumbed For Ice Maker
- Dishwasher
- Disposal
Flooring
- Laminate
- Tile
Bedrooms and Bathrooms
- 3 Bedrooms
- Walk-In Closet
- 2 Full Bathrooms
- Walk-in Shower
Laundry
- Laundry Room
- Washer Hookup
Attic
- Attic Floors
- Attic Ventilator
Parking
- 2 Car Garage
- Automatic Garage Door Opener
Schools
- Bryant Elementary And Middle School
- Bryant High School
Utilities
- Central Heating and Cooling System
- Power Generator
- Gas Water Heater
Additional Features
- Energy-Efficient Insulation
- Patio
Listing and Financial Details
- Assessor Parcel Number 840-05885-136
Ownership History
Purchase Details
Home Financials for this Owner
Home Financials are based on the most recent Mortgage that was taken out on this home.Purchase Details
Home Financials for this Owner
Home Financials are based on the most recent Mortgage that was taken out on this home.Purchase Details
Home Financials for this Owner
Home Financials are based on the most recent Mortgage that was taken out on this home.Purchase Details
Purchase Details
Purchase Details
Similar Homes in the area
Home Values in the Area
Average Home Value in this Area
Purchase History
| Date | Type | Sale Price | Title Company |
|---|---|---|---|
| Warranty Deed | $141,000 | None Available | |
| Warranty Deed | $141,000 | None Available | |
| Warranty Deed | $146,000 | -- | |
| Corporate Deed | $132,000 | -- | |
| Corporate Deed | $132,000 | -- | |
| Corporate Deed | $20,000 | -- |
Mortgage History
| Date | Status | Loan Amount | Loan Type |
|---|---|---|---|
| Open | $71,000 | New Conventional | |
| Closed | $71,000 | New Conventional | |
| Previous Owner | $146,000 | New Conventional |
Property History
| Date | Event | Price | Change | Sq Ft Price |
|---|---|---|---|---|
| 07/01/2025 07/01/25 | Sold | $230,500 | +2.4% | $155 / Sq Ft |
| 05/23/2025 05/23/25 | Pending | -- | -- | -- |
| 05/14/2025 05/14/25 | For Sale | $225,000 | -- | $152 / Sq Ft |
Tax History Compared to Growth
Tax History
| Year | Tax Paid | Tax Assessment Tax Assessment Total Assessment is a certain percentage of the fair market value that is determined by local assessors to be the total taxable value of land and additions on the property. | Land | Improvement |
|---|---|---|---|---|
| 2024 | $1,420 | $35,604 | $6,500 | $29,104 |
| 2023 | $1,342 | $35,604 | $6,500 | $29,104 |
| 2022 | $1,354 | $35,604 | $6,500 | $29,104 |
| 2021 | $1,360 | $29,100 | $5,000 | $24,100 |
| 2020 | $1,360 | $29,100 | $5,000 | $24,100 |
| 2019 | $1,360 | $29,100 | $5,000 | $24,100 |
| 2018 | $1,385 | $29,100 | $5,000 | $24,100 |
| 2017 | $1,385 | $29,100 | $5,000 | $24,100 |
| 2016 | $1,381 | $28,300 | $5,000 | $23,300 |
| 2015 | $1,241 | $28,300 | $5,000 | $23,300 |
| 2014 | $1,241 | $28,300 | $5,000 | $23,300 |
Agents Affiliated with this Home
-
Jerry Williams

Seller's Agent in 2025
Jerry Williams
CBRPM Bryant
(501) 658-5593
4 in this area
26 Total Sales
-
Ken Maier

Buyer's Agent in 2025
Ken Maier
Keller Williams Realty
(870) 830-2529
5 in this area
198 Total Sales
Map
Source: Cooperative Arkansas REALTORS® MLS
MLS Number: 25019342
APN: 840-05885-136
- 2411 Shadowcreek
- 3412 N Cresent Dr
- 2908 Johnswood Village Dr
- 2707 Johnswood Village Dr
- 0 Brookwood Rd
- 6048 Saddle Hill Dr
- 5001 Woodstream Dr
- 6096 Saddle Hill Dr
- 2203 Defoe Cir
- 4227 Millbrook Dr
- 4008 Buckthorn Ln
- 1020 Hunter Lee Dr
- 15618 Linden Dr
- 2104 Fern Valley Dr
- 3458 Garden Club Dr
- 14051 Magnolia Glen Dr
- 7017 Woodsgate Cove
- 3349 Garden Club Dr
- 3345 Garden Club Dr
- 7057 Woodsgate Cove

